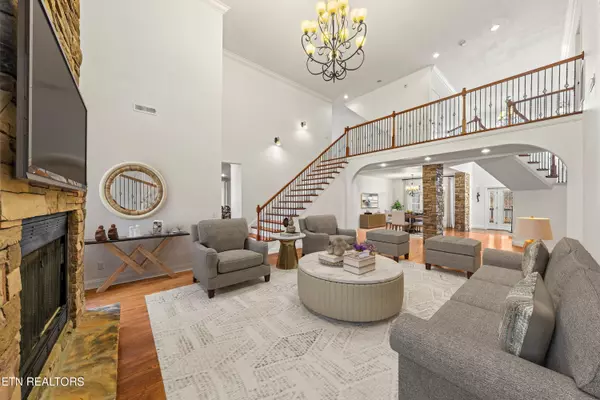
8 Beds
7 Baths
7,071 SqFt
8 Beds
7 Baths
7,071 SqFt
Key Details
Property Type Single Family Home
Sub Type Residential
Listing Status Active
Purchase Type For Sale
Square Footage 7,071 sqft
Price per Sqft $182
Subdivision Landmark Point Phase 2
MLS Listing ID 1246378
Style Craftsman,Contemporary
Bedrooms 8
Full Baths 6
Half Baths 1
HOA Fees $160/ann
Originating Board East Tennessee REALTORS® MLS
Year Built 2008
Lot Size 1.300 Acres
Acres 1.3
Lot Dimensions 125 x 306.57 IRR
Property Description
Location
State TN
County Sevier County - 27
Area 1.3
Rooms
Family Room Yes
Other Rooms Basement Rec Room, LaundryUtility, DenStudy, Addl Living Quarter, Bedroom Main Level, Extra Storage, Breakfast Room, Great Room, Family Room, Mstr Bedroom Main Level, Split Bedroom
Basement Finished, Walkout
Dining Room Formal Dining Area
Interior
Interior Features Cathedral Ceiling(s), Island in Kitchen
Heating Central, Natural Gas, Electric
Cooling Ceiling Fan(s)
Flooring Marble, Hardwood, Tile
Fireplaces Number 2
Fireplaces Type Gas Log
Appliance Microwave, Range, Refrigerator, Self Cleaning Oven, Smoke Detector
Heat Source Central, Natural Gas, Electric
Laundry true
Exterior
Exterior Feature Balcony
Garage Attached
Garage Spaces 3.0
Garage Description Attached, Attached
Total Parking Spaces 3
Garage Yes
Building
Lot Description Cul-De-Sac
Faces From Veterans Blvd., Turn onto Middle Creek Rd., At the 4-way Stop Sign turn onto Earnest Mcmahan. Go 0.1 mile and take the fork toward the Right onto Pullen Rd. Go 0.6 mile to a Left onto Flatwood. Go 0.2 mile to a Right onto Landmark Blvd. Go 0.2 mile to the first Right onto Sierra. Go to the end of the cul-de-sac. Home is on the Right.
Sewer Public Sewer
Water Public
Architectural Style Craftsman, Contemporary
Structure Type Brick,Frame
Schools
Middle Schools Sevierville
High Schools Sevier County
Others
Restrictions Yes
Tax ID 073B F 014.00
Energy Description Electric, Gas(Natural)
Acceptable Financing Cash, Conventional
Listing Terms Cash, Conventional







