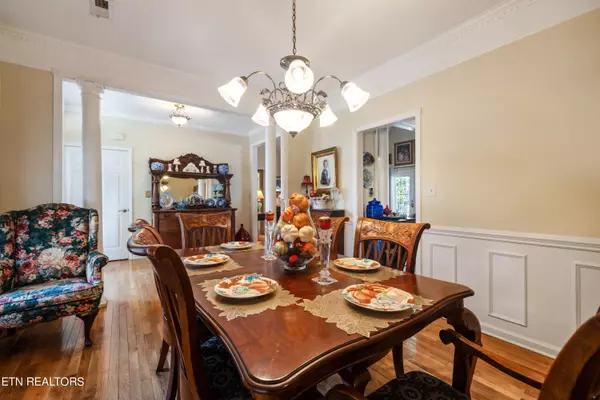
6 Beds
6 Baths
4,332 SqFt
6 Beds
6 Baths
4,332 SqFt
Key Details
Property Type Single Family Home
Sub Type Residential
Listing Status Active
Purchase Type For Sale
Square Footage 4,332 sqft
Price per Sqft $178
Subdivision Norris Trails
MLS Listing ID 1276696
Style Traditional
Bedrooms 6
Full Baths 4
Half Baths 2
Originating Board East Tennessee REALTORS® MLS
Year Built 2007
Lot Size 0.830 Acres
Acres 0.83
Lot Dimensions 125.42 X 245.94 IRR
Property Description
Location
State TN
County Anderson County - 30
Area 0.83
Rooms
Other Rooms LaundryUtility, DenStudy, Addl Living Quarter, Bedroom Main Level, Extra Storage, Office, Mstr Bedroom Main Level, Split Bedroom
Basement Finished, Walkout
Dining Room Eat-in Kitchen, Formal Dining Area
Interior
Interior Features Island in Kitchen, Pantry, Walk-In Closet(s), Eat-in Kitchen
Heating Central, Natural Gas, Electric
Cooling Central Cooling, Ceiling Fan(s)
Flooring Laminate, Carpet, Tile
Fireplaces Number 2
Fireplaces Type Masonry, Gas Log
Appliance Dishwasher, Microwave, Range, Smoke Detector
Heat Source Central, Natural Gas, Electric
Laundry true
Exterior
Exterior Feature Windows - Vinyl, Patio, Porch - Covered
Parking Features Garage Door Opener, Main Level, Off-Street Parking
Garage Spaces 2.0
Garage Description Garage Door Opener, Main Level, Off-Street Parking
View Mountain View, Country Setting
Porch true
Total Parking Spaces 2
Garage Yes
Building
Lot Description Corner Lot, Irregular Lot, Level, Rolling Slope
Faces I75N to exit 128 turn left onto Hwy 441 to right on Island Ford Road, go straight into Norris Trails subdivision to house on the right.
Sewer Septic Tank
Water Public
Architectural Style Traditional
Structure Type Vinyl Siding,Brick,Frame
Others
Restrictions Yes
Tax ID 009K A 015.00
Energy Description Electric, Gas(Natural)







