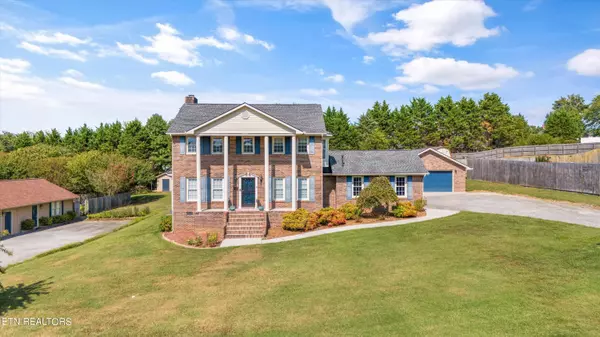
3 Beds
3 Baths
2,426 SqFt
3 Beds
3 Baths
2,426 SqFt
Key Details
Property Type Single Family Home
Sub Type Residential
Listing Status Active
Purchase Type For Sale
Square Footage 2,426 sqft
Price per Sqft $226
Subdivision Mariner Point
MLS Listing ID 1277409
Style Colonial
Bedrooms 3
Full Baths 2
Half Baths 1
Originating Board East Tennessee REALTORS® MLS
Year Built 1990
Lot Size 0.570 Acres
Acres 0.57
Lot Dimensions 145.57 X 221.39 x IRR
Property Description
The backyard is a true oasis, offering privacy with wildflowers in a small fenced area, leading into a larger open space perfect for relaxation or outdoor activities. A separate storage building adds even more space for your belongings.
Inside, you'll find a warm and inviting entryway that flows into a cozy kitchen and family room, complemented by a large dining room and living room, making this home perfect for both family living and entertaining. Significant upgrades include a new roof (2016), replacement exterior windows (2015), and HVAC systems for both upstairs (2020) and downstairs (2016). The 1st floor features luxury vinyl plank (LVP) flooring installed in 2022.
Key highlights of the home:
-Remodeled kitchen (2015) with upgraded sink, faucet, countertops, cabinetry, and lighting.
-All three bathrooms were fully remodeled in 2015, featuring modern fixtures and finishes.
-Recent updates to interior doors, hardware, and lighting throughout (2020).
-A clean, well-maintained air duct system (cleaned in 2022) and a new hot water heater (2022).
-Dishwasher replaced in 2017 for added convenience.
-Structural stability with foundation work completed in 2020 by Guardian Foundations.
Located in the fantastic Mariners Point neighborhood, this home blends modern upgrades with cozy, functional living spaces—ideal for any buyer looking for comfort and style.
Location
State TN
County Anderson County - 30
Area 0.57
Rooms
Family Room Yes
Other Rooms LaundryUtility, Extra Storage, Office, Family Room
Basement Crawl Space
Dining Room Formal Dining Area, Other
Interior
Interior Features Dry Bar, Pantry, Walk-In Closet(s)
Heating Central, Natural Gas, Electric
Cooling Central Cooling, Ceiling Fan(s)
Flooring Carpet, Hardwood, Vinyl
Fireplaces Number 1
Fireplaces Type Brick, Gas Log
Appliance Dishwasher, Disposal, Range, Security Alarm, Self Cleaning Oven, Smoke Detector
Heat Source Central, Natural Gas, Electric
Laundry true
Exterior
Exterior Feature Windows - Bay, Windows - Wood, Windows - Insulated, Fence - Wood, Patio, Porch - Covered, Prof Landscaped, Deck, Cable Available (TV Only)
Parking Features Garage Door Opener, Attached, Detached, Side/Rear Entry, Off-Street Parking
Garage Spaces 4.0
Garage Description Attached, Detached, SideRear Entry, Garage Door Opener, Off-Street Parking, Attached
View Mountain View
Porch true
Total Parking Spaces 4
Garage Yes
Building
Lot Description Irregular Lot, Level, Rolling Slope
Faces From Oak Ridge take Hwy 61 N towards Clinton. Take a right into Mainer Point Subdivision. Home is on the left. From Knoxville take Pellissippi Pkwy toward Oak Ridge. Take Edgemore Rd exit to Left onto Melton Lake Dr. Take a right onto Oak Ridge Turnpike toward Clinton, then take a right into Mariner Point Subdivision.
Sewer Public Sewer
Water Public
Architectural Style Colonial
Additional Building Storage
Structure Type Vinyl Siding,Brick,Frame
Schools
Middle Schools Clinton
High Schools Clinton
Others
Restrictions Yes
Tax ID 081M A 004.00
Energy Description Electric, Gas(Natural)







