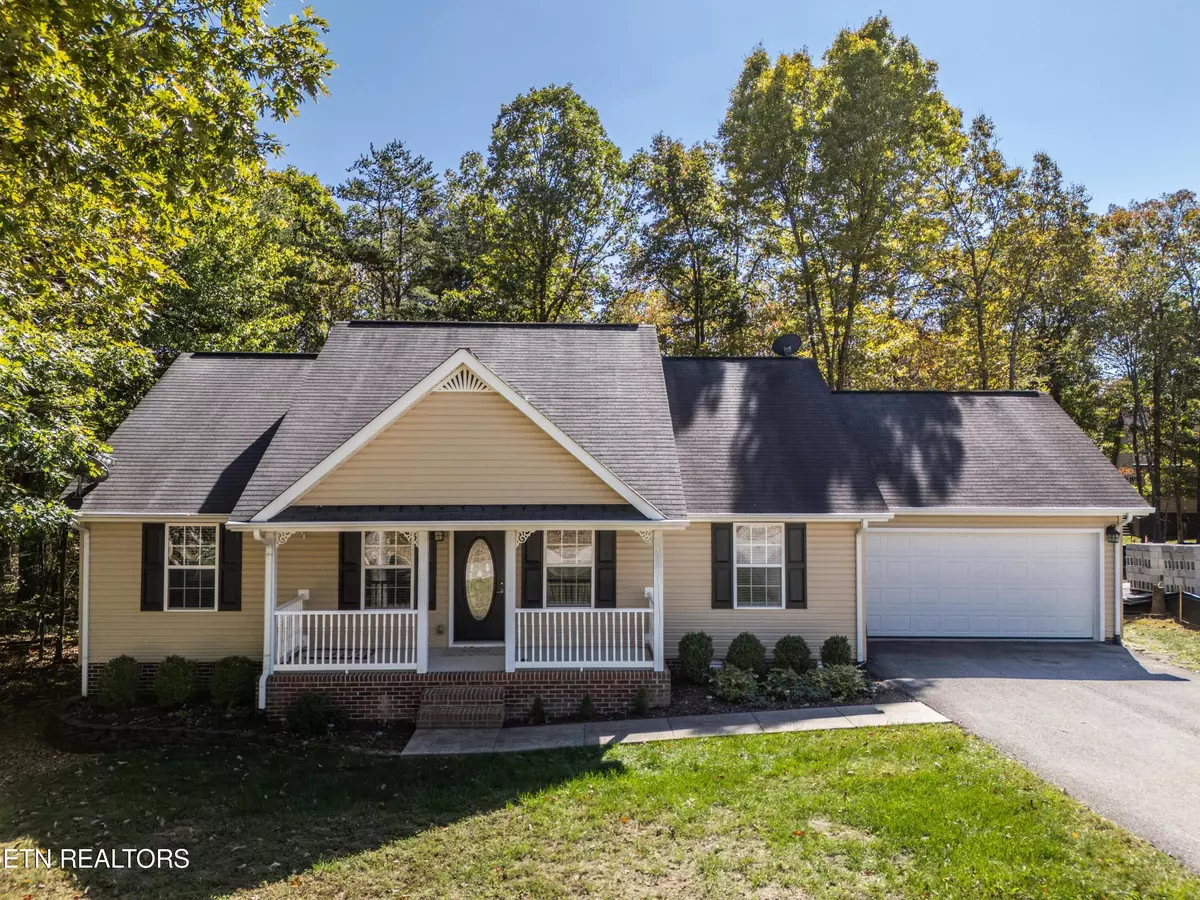
3 Beds
2 Baths
1,305 SqFt
3 Beds
2 Baths
1,305 SqFt
Key Details
Property Type Single Family Home
Sub Type Residential
Listing Status Pending
Purchase Type For Sale
Square Footage 1,305 sqft
Price per Sqft $229
Subdivision Druid Hills Rev
MLS Listing ID 1278787
Style Craftsman,Traditional
Bedrooms 3
Full Baths 2
HOA Fees $118/mo
Originating Board East Tennessee REALTORS® MLS
Year Built 2011
Lot Size 10,890 Sqft
Acres 0.25
Property Description
Location
State TN
County Cumberland County - 34
Area 0.25
Rooms
Other Rooms Sunroom
Basement Crawl Space
Interior
Interior Features Cathedral Ceiling(s), Pantry, Walk-In Closet(s)
Heating Heat Pump, Baseboard, Electric
Cooling Central Cooling, Ceiling Fan(s)
Flooring Carpet, Hardwood, Tile
Fireplaces Type None
Appliance Dishwasher, Disposal, Dryer, Microwave, Range, Refrigerator, Self Cleaning Oven, Smoke Detector, Washer
Heat Source Heat Pump, Baseboard, Electric
Exterior
Exterior Feature Windows - Vinyl, Porch - Covered, Deck, Doors - Storm
Garage Attached
Garage Spaces 2.0
Garage Description Attached, Attached
Pool true
Community Features Sidewalks
Amenities Available Golf Course, Playground, Recreation Facilities, Sauna, Security, Pool, Tennis Court(s)
View Mountain View, Country Setting, Wooded
Total Parking Spaces 2
Garage Yes
Building
Lot Description Private, Wooded, Level
Faces From I-40 take Peavine Rd N, Turn Right onto Westchester Dr., Left on Lakeview Dr., House is on the right.
Sewer Public Sewer
Water Public
Architectural Style Craftsman, Traditional
Structure Type Stucco,Vinyl Siding,Brick,Block,Frame
Others
HOA Fee Include Fire Protection,Trash,Sewer,Security
Restrictions Yes
Tax ID 077L G 024.00
Energy Description Electric







