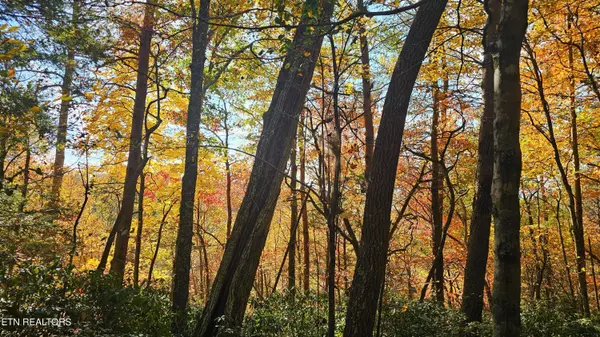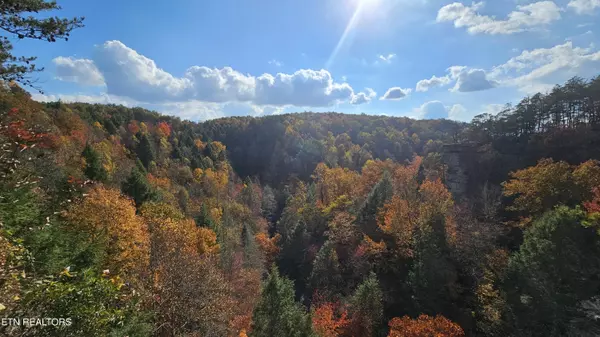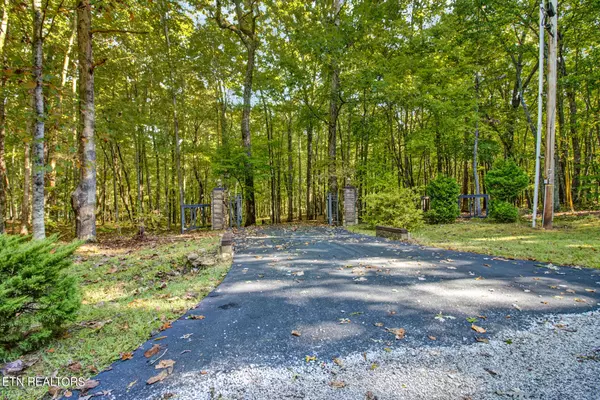
3 Beds
2 Baths
2,818 SqFt
3 Beds
2 Baths
2,818 SqFt
Key Details
Property Type Single Family Home
Sub Type Residential
Listing Status Active
Purchase Type For Sale
Square Footage 2,818 sqft
Price per Sqft $227
Subdivision Cumberland Cove Unit 1
MLS Listing ID 1279272
Style Traditional
Bedrooms 3
Full Baths 2
HOA Fees $135/ann
Originating Board East Tennessee REALTORS® MLS
Year Built 2002
Lot Size 8.100 Acres
Acres 8.1
Lot Dimensions 428x566x334x332x708x14
Property Description
Discover your personal oasis in this captivating single-family home located in the serene community of Cumberland Cove, just outside Monterey, TN. Set on 8.1 private wooded acres, this property beautifully combines nature's tranquility with modern comforts.
Key Features:
Breathtaking Views: Step outside to enjoy expansive views of your beautifully landscaped property, featuring an 18x37 in-ground swimming pool and a charming Crab Orchard stone patio and walkways—perfect for entertaining or relaxing in the sun.
Spacious Living: The main level features a generous Master Suite with a luxurious walk-in shower, soaking tub, and walk-in closet, plus an attached laundry room for ultimate convenience.
Gourmet Kitchen: Whip up your favorite meals in the large country kitchen, equipped with ample cabinetry, stunning stone countertops, and a separate dining area for family gatherings.
Inviting Living Space: The living room boasts a spectacular vaulted ceiling with full windows and doors that flood the space with natural light, complemented by a cozy see-through fireplace and a wood-burning stove—perfect for chilly evenings.
Outdoor Entertaining: Enjoy a screen room and a spacious wrap-around deck that enhances your outdoor living experience, providing the perfect setting for gatherings or peaceful retreats.
Secure Access: This property features a gate and lights at the entry to the driveway. Electric is in place by the gate and an operational monitored gate system and cameras could be easily adding, providing an extra layer of security.
Additional Amenities: The home includes high-speed internet availability, a Ring security system, and an electric fence around the mowed area of the yard. A wealth of firewood is also on-site, ensuring you're ready for cozy fires.
Lower-Level Retreat: The walkout lower level offers two spacious bedrooms, ideal for guests and family, along with a bathroom and small kitchen area. Additional features include an all-concrete safe room with a workbench, shelving and electricity, and a second set of hookups for washer and dryer.
Community Highlights: Nestled within a golf course community, Cumberland Cove features pickleball courts and miles of hiking and biking trails, showcasing some of the most stunning views on the Cumberland Plateau.
Conveniently located between Nashville and Knoxville with easy access to Interstate 40, this home offers the perfect blend of privacy and accessibility.
Don't miss this incredible opportunity to own a piece of paradise in Cumberland Cove! Schedule your showing today!
Location
State TN
County Cumberland County - 34
Area 8.1
Rooms
Other Rooms Basement Rec Room, LaundryUtility, Bedroom Main Level, Extra Storage, Great Room, Mstr Bedroom Main Level
Basement Finished, Partially Finished, Plumbed, Walkout
Dining Room Eat-in Kitchen, Formal Dining Area
Interior
Interior Features Cathedral Ceiling(s), Walk-In Closet(s), Eat-in Kitchen
Heating Central, Forced Air, Heat Pump, Propane, Electric
Cooling Central Cooling
Flooring Laminate, Carpet, Tile
Fireplaces Number 2
Fireplaces Type Gas, See-Thru, Insert, Free Standing, Wood Burning Stove
Appliance Backup Generator, Dishwasher, Disposal, Dryer, Gas Stove, Intercom, Microwave, Range, Refrigerator, Security Alarm, Self Cleaning Oven, Smoke Detector, Tankless Wtr Htr, Washer
Heat Source Central, Forced Air, Heat Pump, Propane, Electric
Laundry true
Exterior
Exterior Feature Windows - Wood, Windows - Insulated, Fenced - Yard, Patio, Pool - Swim (Ingrnd), Porch - Screened, Deck, Cable Available (TV Only)
Parking Features Garage Door Opener, Detached, RV Parking, Main Level
Garage Spaces 4.0
Garage Description Detached, RV Parking, Garage Door Opener, Main Level
Amenities Available Clubhouse, Golf Course, Other
View Country Setting, Wooded, Seasonal Mountain
Porch true
Total Parking Spaces 4
Garage Yes
Building
Lot Description Creek, Cul-De-Sac, Private, Wooded, Golf Community, Rolling Slope
Faces From Interstate 40 take Exit 311 and head South on Plateau Rd. After 1.4 Miles, turn right on US-70N (west) for 3.1 miles. Turn left onto Falls Road Drive. Continue on to Cowpens Drive then left on Cowpens Place.
Sewer Septic Tank, Perc Test On File
Water Private, Public, Well
Architectural Style Traditional
Additional Building Storage, Gazebo, Workshop
Structure Type Stone,Vinyl Siding,Wood Siding,Frame
Schools
Middle Schools Pleasant Hill
High Schools Cumberland County
Others
HOA Fee Include Association Ins,Some Amenities,Grounds Maintenance
Restrictions Yes
Tax ID 058 023.24
Energy Description Electric, Propane







