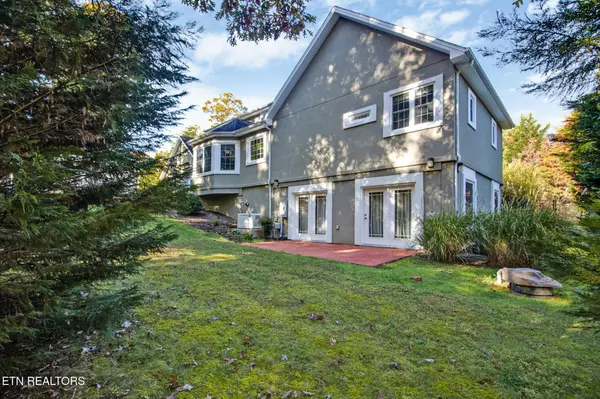
3 Beds
4 Baths
4,023 SqFt
3 Beds
4 Baths
4,023 SqFt
Key Details
Property Type Single Family Home
Sub Type Residential
Listing Status Active
Purchase Type For Sale
Square Footage 4,023 sqft
Price per Sqft $198
Subdivision Lancaster
MLS Listing ID 1280670
Style Contemporary,Traditional
Bedrooms 3
Full Baths 3
Half Baths 1
HOA Fees $115/mo
Originating Board East Tennessee REALTORS® MLS
Year Built 2010
Lot Size 0.590 Acres
Acres 0.59
Lot Dimensions 163 x 177
Property Description
Location
State TN
County Cumberland County - 34
Area 0.59
Rooms
Family Room Yes
Other Rooms Basement Rec Room, LaundryUtility, DenStudy, 2nd Rec Room, Sunroom, Workshop, Addl Living Quarter, Bedroom Main Level, Extra Storage, Office, Breakfast Room, Great Room, Family Room, Mstr Bedroom Main Level, Split Bedroom
Basement Crawl Space Sealed, Finished, Walkout
Dining Room Breakfast Bar, Eat-in Kitchen, Formal Dining Area
Interior
Interior Features Cathedral Ceiling(s), Island in Kitchen, Pantry, Walk-In Closet(s), Wet Bar, Breakfast Bar, Eat-in Kitchen
Heating Central, Propane, Zoned, Electric
Cooling Central Cooling, Ceiling Fan(s), Zoned
Flooring Laminate, Hardwood, Tile
Fireplaces Number 3
Fireplaces Type Gas, See-Thru, Stone, Masonry, Ventless, Gas Log
Appliance Backup Generator, Dishwasher, Disposal, Gas Stove, Microwave, Range, Refrigerator, Self Cleaning Oven, Smoke Detector, Tankless Wtr Htr
Heat Source Central, Propane, Zoned, Electric
Laundry true
Exterior
Exterior Feature Windows - Insulated, Fenced - Yard, Patio, Porch - Covered, Prof Landscaped, Deck, Balcony, Doors - Energy Star
Garage Garage Door Opener, Designated Parking, Attached, Main Level
Garage Description Attached, Garage Door Opener, Main Level, Designated Parking, Attached
Pool true
Community Features Sidewalks
Amenities Available Clubhouse, Storage, Golf Course, Playground, Recreation Facilities, Sauna, Security, Pool, Tennis Court(s)
View Seasonal Lake View, Country Setting, Wooded, Seasonal Mountain
Porch true
Garage No
Building
Lot Description Private, Wooded, Golf Community, Corner Lot, Level
Faces From I40, take exit 322 and head North on Peavine Rd. Left at Stonehenge Dr. (Stop Sign) Right on Mariners Drive.
Sewer Public Sewer
Water Public
Architectural Style Contemporary, Traditional
Additional Building Storage, Workshop
Structure Type Stucco,Block,Frame
Schools
Middle Schools Crab Orchard
High Schools Stone Memorial
Others
HOA Fee Include Fire Protection,Trash,Sewer,Security,Some Amenities
Restrictions Yes
Tax ID 053L B 028.00
Energy Description Electric, Propane







