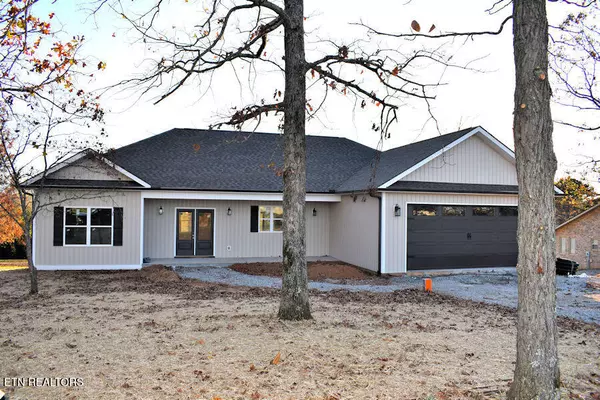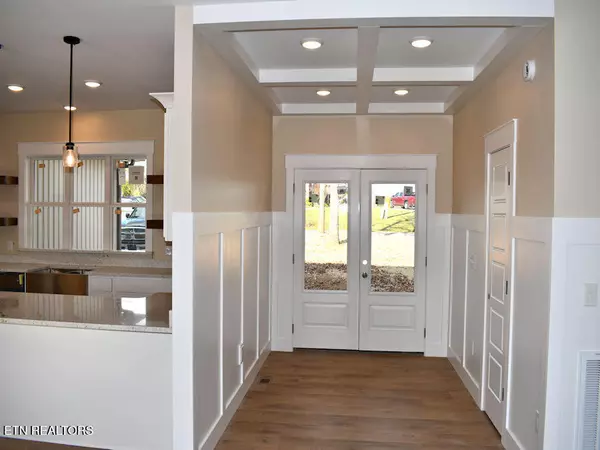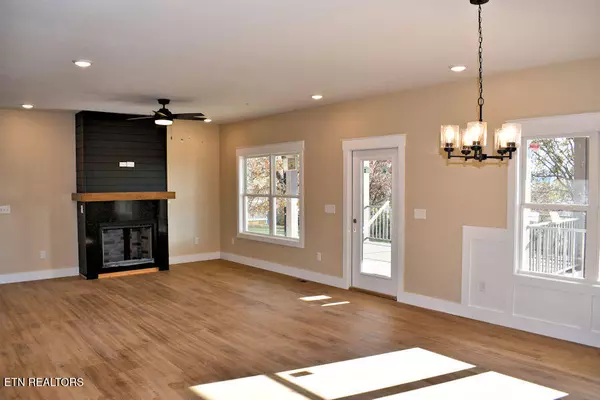
3 Beds
2 Baths
1,936 SqFt
3 Beds
2 Baths
1,936 SqFt
Key Details
Property Type Single Family Home
Sub Type Residential
Listing Status Active
Purchase Type For Sale
Square Footage 1,936 sqft
Price per Sqft $284
Subdivision Dogwood Hills
MLS Listing ID 1282162
Style Traditional
Bedrooms 3
Full Baths 2
Originating Board East Tennessee REALTORS® MLS
Year Built 2024
Lot Size 0.630 Acres
Acres 0.63
Lot Dimensions 343x185xirr
Property Description
Location
State TN
County Sevier County - 27
Area 0.63
Rooms
Other Rooms LaundryUtility, Bedroom Main Level, Great Room, Mstr Bedroom Main Level, Split Bedroom
Basement Crawl Space
Dining Room Breakfast Bar, Formal Dining Area
Interior
Interior Features Island in Kitchen, Pantry, Walk-In Closet(s), Breakfast Bar
Heating Forced Air, Natural Gas, Electric
Cooling Central Cooling
Flooring Hardwood, Sustainable
Fireplaces Number 1
Fireplaces Type Gas Log
Appliance Dishwasher, Disposal, Microwave, Range, Smoke Detector, Tankless Wtr Htr
Heat Source Forced Air, Natural Gas, Electric
Laundry true
Exterior
Exterior Feature Porch - Covered
Garage Garage Door Opener, Attached, Main Level
Garage Spaces 2.0
Garage Description Attached, Garage Door Opener, Main Level, Attached
View Mountain View
Total Parking Spaces 2
Garage Yes
Building
Lot Description Corner Lot, Level
Faces Chapman Hwy to Boyds Creek Hwy, approx 6.5 miles to Left on Old Red Lane, property on Left, see sign.
Sewer Public Sewer
Water Public
Architectural Style Traditional
Structure Type Vinyl Siding,Frame
Others
Restrictions Yes
Tax ID 025B B 077.00
Energy Description Electric, Gas(Natural)







