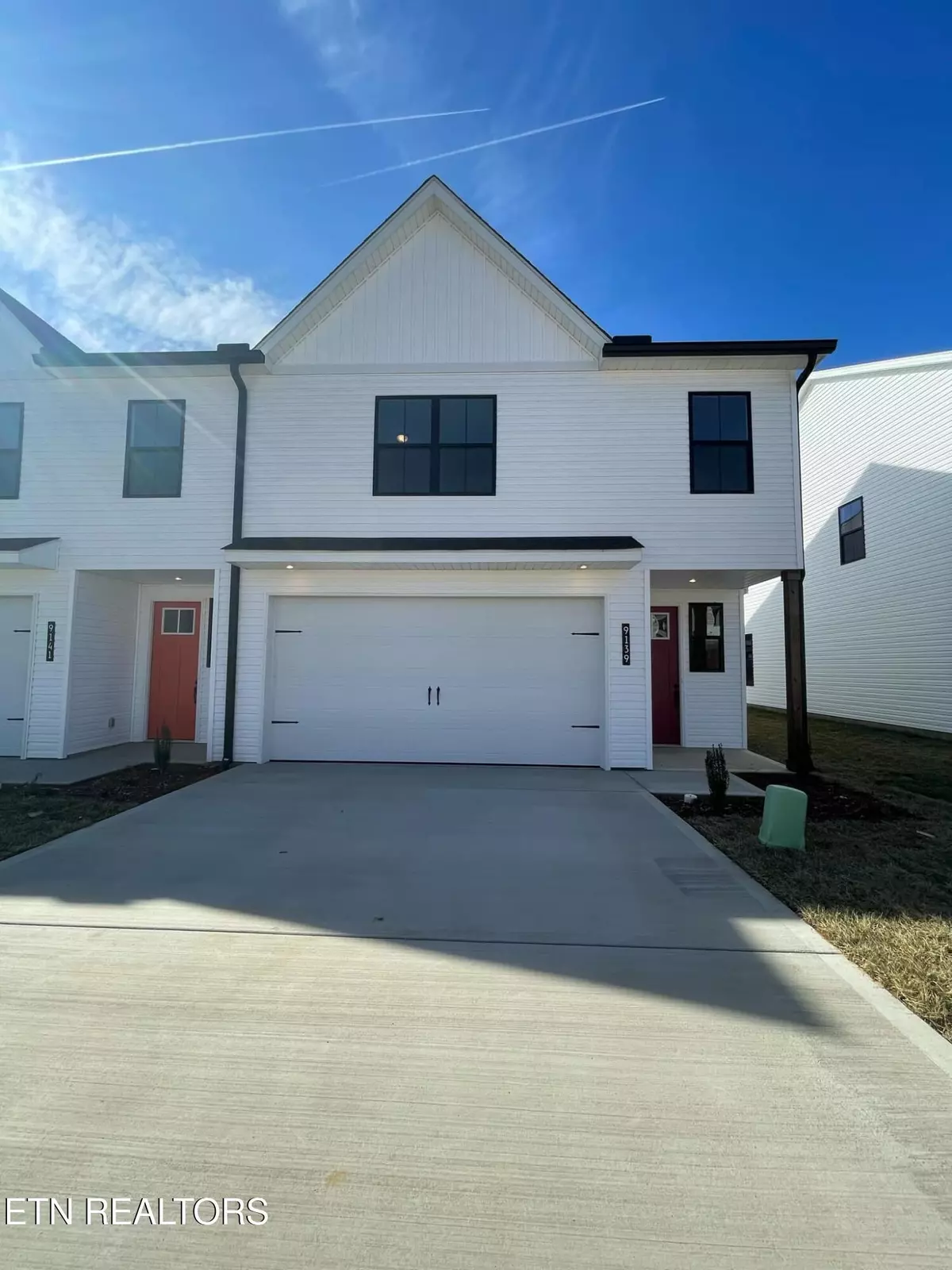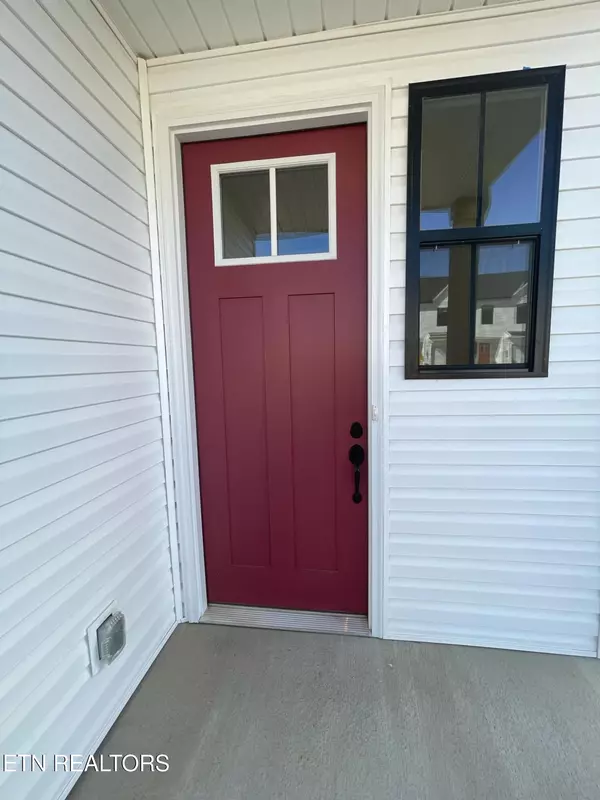3 Beds
3 Baths
1,850 SqFt
3 Beds
3 Baths
1,850 SqFt
OPEN HOUSE
Sat Feb 15, 1:00pm - 5:00pm
Sun Feb 16, 1:00pm - 5:00pm
Mon Feb 17, 1:00pm - 5:00pm
Thu Feb 20, 1:00pm - 5:00pm
Fri Feb 21, 1:00pm - 5:00pm
Sat Feb 22, 1:00pm - 5:00pm
Sun Feb 23, 1:00pm - 5:00pm
Key Details
Property Type Other Types
Sub Type Single Family Residence
Listing Status Active
Purchase Type For Sale
Square Footage 1,850 sqft
Price per Sqft $195
Subdivision Chapman Trace
MLS Listing ID 1287912
Style Traditional
Bedrooms 3
Full Baths 2
Half Baths 1
HOA Fees $110/mo
Originating Board East Tennessee REALTORS® MLS
Year Built 2025
Lot Size 2,613 Sqft
Acres 0.06
Lot Dimensions 86x34.50
Property Sub-Type Single Family Residence
Property Description
The open-concept floor plan is filled with natural light, creating a bright and inviting atmosphere for both relaxation and entertaining. The gourmet kitchen is a chef's dream, showcasing top-of-the-line stainless steel appliances, custom cabinetry, a large center island, and a cozy eat-in dining area. The luxurious primary suite upstairs offers a spa-like bathroom with dual vanities, large walk-in closet and plenty of space to unwind.
Upstairs you'll also find two additional bedrooms, a convenient laundry room, and another full bath. The home also features an attached 2-car garage and a private outdoor patio - ideal for enjoying East Tennessee's beautiful weather.
Take advantage of the 10K your way builder incentives! This is a must-see property for those seeking the perfect blend of modern design and comfort.
Open House Hours: Thursday - Monday, 1 PM - 5 PM.
Don't miss your chance to own a piece of Knoxville's rapidly growing community in the stunning East Tennessee Mountains. convenient to Downtown Knoxville, Seymour, Sevierville and University of Tennessee Campus. Call today to schedule a tour!
Your dream home awaits in the Marigold of Chapman Trace!
Dotloop easy offer folder: https://www.dotloop.com/my/loop/p/3i4MoqJbe5Y?v=J9pSB
Location
State TN
County Knox County - 1
Area 0.06
Rooms
Other Rooms LaundryUtility, Great Room, Split Bedroom
Basement Slab
Interior
Interior Features Island in Kitchen, Pantry, Walk-In Closet(s), Eat-in Kitchen
Heating Heat Pump, Electric
Cooling Central Air, Ceiling Fan(s)
Flooring Laminate, Carpet, Vinyl
Fireplaces Type None
Appliance Dishwasher, Disposal, Microwave, Range
Heat Source Heat Pump, Electric
Laundry true
Exterior
Exterior Feature Patio
Parking Features Garage Door Opener, Other, Attached, Main Level
Garage Spaces 2.0
Garage Description Attached, Garage Door Opener, Main Level, Attached
Pool true
Community Features Sidewalks
Amenities Available Pool
View Mountain View, Other
Porch true
Total Parking Spaces 2
Garage Yes
Building
Faces From Knoxville head south on Chapman Highway, turn right on Chapman Trace Way. Use 9109 Chapman Highway for point of reference in GPS.
Sewer Public Sewer
Water Public
Architectural Style Traditional
Structure Type Vinyl Siding,Other,Frame
Others
HOA Fee Include Some Amenities
Restrictions Yes
Security Features Smoke Detector
Energy Description Electric






