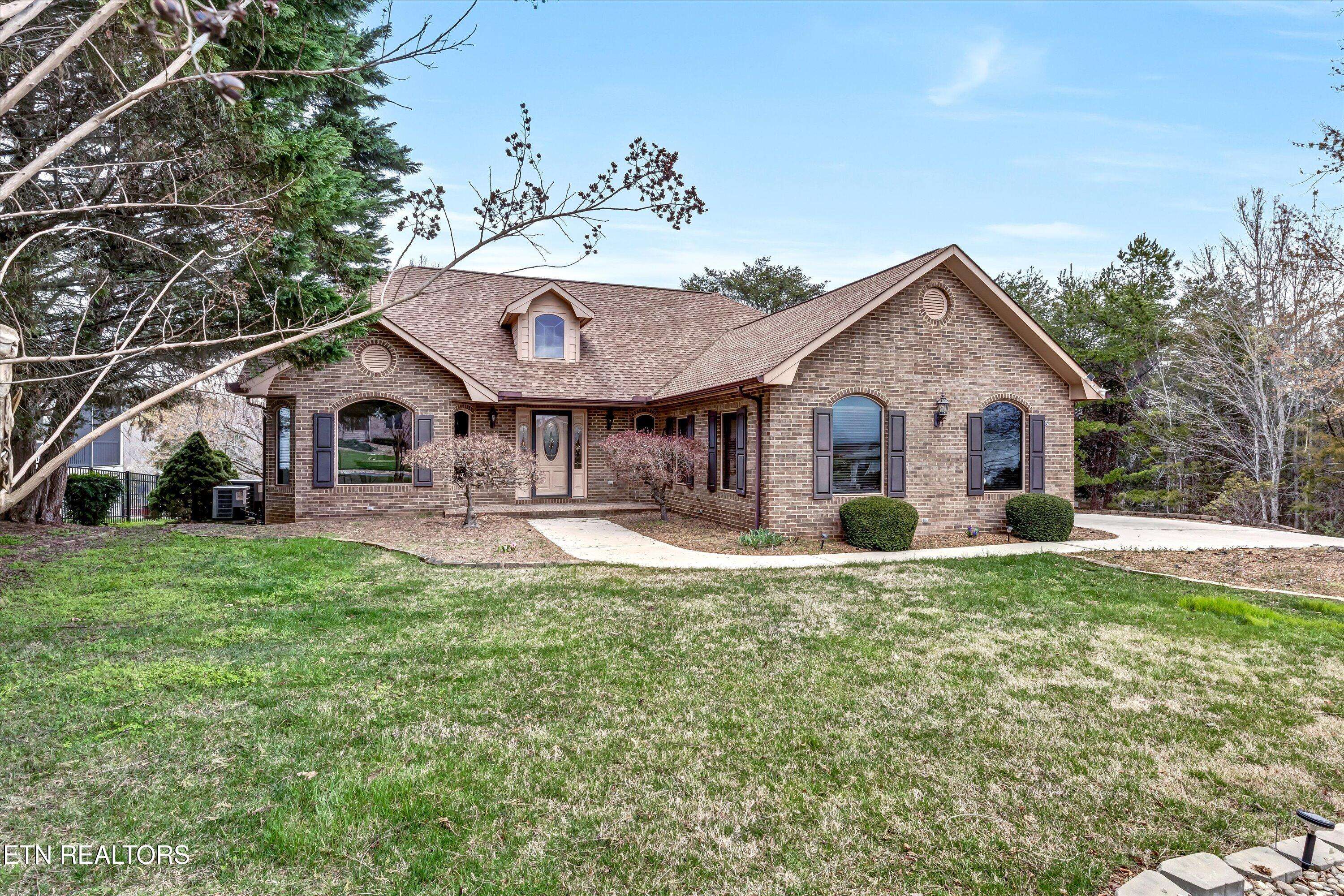3 Beds
4 Baths
3,356 SqFt
3 Beds
4 Baths
3,356 SqFt
OPEN HOUSE
Sat Apr 12, 2:00pm - 4:00pm
Key Details
Property Type Single Family Home
Sub Type Single Family Residence
Listing Status Active
Purchase Type For Sale
Square Footage 3,356 sqft
Price per Sqft $187
Subdivision Kahite
MLS Listing ID 1294506
Style Traditional
Bedrooms 3
Full Baths 3
Half Baths 1
HOA Fees $181/mo
Originating Board East Tennessee REALTORS® MLS
Year Built 1999
Lot Size 0.380 Acres
Acres 0.38
Lot Dimensions 97.37x171x92x171
Property Sub-Type Single Family Residence
Property Description
The open-concept main level features soaring 11ft cathedral ceilings, a cozy fireplace, and large windows that fill the space with natural light. The spacious kitchen is designed for both cooking and gathering, featuring a large island, granite countertops, over-and-under cabinet lighting, a built-in desk, and a generous pantry.
One of the home's most unique highlights is the private gazebo, located just off the primary suite, offering a covered outdoor retreat that's accessible from both the bedroom and living room. Whether you're enjoying your morning coffee, reading a book on a rainy day, or unwinding in the fresh air, this peaceful space enhances the home's connection to nature.
The lower level is perfect for guests or multi-generational living, featuring two spacious bedrooms—each with its own bathroom—plus a large living area, wet bar, bonus room, and abundant storage. A screened and enclosed patio extends your living space outdoors, providing a relaxing area to enjoy the natural surroundings in comfort.
Nestled on a private lot, yet just a short walk to the Kahite Clubhouse and the lake, this home offers the perfect blend of privacy and access to top-notch amenities. With some finishing touches, this home has the potential to be a true standout—schedule your showing today and envision the possibilities!
*Please note there is an $80 water fee applied each month per the TAC plan that started in October in 2024 for 5 years**
Location
State TN
County Monroe County - 33
Area 0.38
Rooms
Family Room Yes
Other Rooms Basement Rec Room, LaundryUtility, DenStudy, Bedroom Main Level, Extra Storage, Great Room, Family Room, Mstr Bedroom Main Level
Basement Walkout, Finished
Interior
Interior Features Cathedral Ceiling(s), Island in Kitchen, Pantry, Walk-In Closet(s), Wet Bar, Eat-in Kitchen
Heating Heat Pump, Propane, Electric
Cooling Central Cooling
Flooring Carpet, Hardwood, Vinyl, Tile
Fireplaces Number 1
Fireplaces Type Masonry, Gas Log
Fireplace Yes
Window Features Windows - Bay
Appliance Dishwasher, Microwave, Range, Refrigerator, Self Cleaning Oven, Washer
Heat Source Heat Pump, Propane, Electric
Laundry true
Exterior
Exterior Feature Windows - Vinyl
Parking Features Attached
Garage Spaces 2.0
Garage Description Attached, Attached
Pool true
Community Features Sidewalks
Amenities Available Swimming Pool, Tennis Courts, Club House, Golf Course, Recreation Facilities, Sauna
View Country Setting
Total Parking Spaces 2
Garage Yes
Building
Lot Description Wooded, Golf Community
Faces From Highway 411 Travel to Vonore Elementary School. Turn on Niles Ferry Road. Travel approx. 2.3 Miles and Turn L onto Kahite Trail. Go Through Round-a-Bout and Take Second Exit. Take Second L onto Ganega Trail. Turn R at Stop Sign
Sewer Public Sewer
Water Public
Architectural Style Traditional
Additional Building Gazebo
Structure Type Fiber Cement,Brick,Frame
Schools
Elementary Schools Vonore
Middle Schools Vonore
High Schools Sweetwater
Others
HOA Fee Include Some Amenities
Restrictions Yes
Tax ID 0380 A 065.0
Security Features Gated Community,Security Alarm,Smoke Detector
Energy Description Electric, Propane






