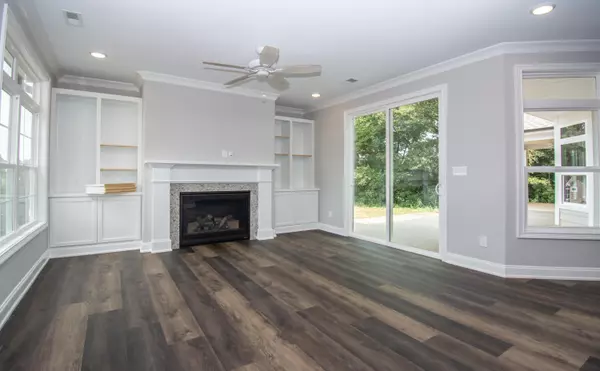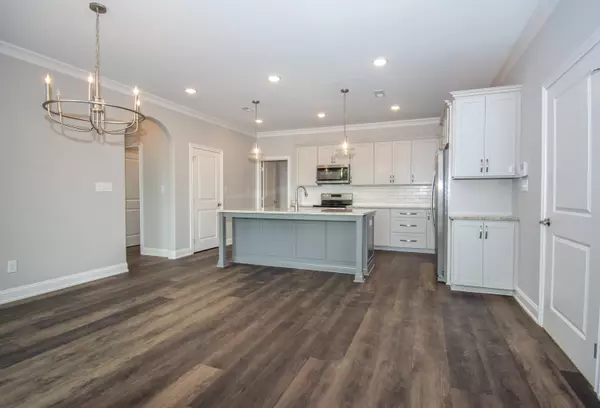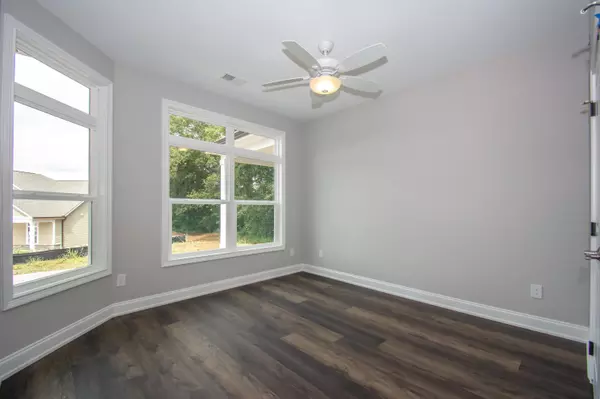$483,900
$483,900
For more information regarding the value of a property, please contact us for a free consultation.
2 Beds
3 Baths
2,059 SqFt
SOLD DATE : 12/14/2021
Key Details
Sold Price $483,900
Property Type Single Family Home
Sub Type Residential
Listing Status Sold
Purchase Type For Sale
Square Footage 2,059 sqft
Price per Sqft $235
Subdivision The Grove At Cedar Hills
MLS Listing ID 1161179
Sold Date 12/14/21
Style Craftsman
Bedrooms 2
Full Baths 3
HOA Fees $195/mo
Originating Board East Tennessee REALTORS® MLS
Year Built 2021
Lot Size 0.280 Acres
Acres 0.28
Property Description
MUST SEE NEW CONSTRUCTION NEAR COMPLETION!! This home is main level living at its finest. Master suite, laundry room, second bed and bath on the main floor. In the upstairs bonus room there is bathroom. This home has been designed by our outstanding design staff and if full of upgrades! Some key features to expect at The Grove at Cedar Hills: Private courtyard spaces - Low-maintenance Landscaping included & Exterior landscape maintenance - Clubhouse - Pickle ball Court - Pool & Fitness Center - Main Level Living. Our homes are designed and built to connect you to the outdoors and make you feel connect in the community. Buyer to pay one time Loudon county impact tax of $1.00 a heated & cool square foot
Location
State TN
County Loudon County - 32
Area 0.28
Rooms
Other Rooms LaundryUtility, Great Room, Mstr Bedroom Main Level
Basement Slab
Dining Room Formal Dining Area
Interior
Interior Features Island in Kitchen, Pantry, Walk-In Closet(s)
Heating Heat Pump, Natural Gas, Electric
Cooling Zoned
Flooring Vinyl
Fireplaces Number 1
Fireplaces Type Gas, Insert
Fireplace Yes
Appliance Dishwasher, Disposal, Tankless Wtr Htr, Smoke Detector, Self Cleaning Oven, Security Alarm, Refrigerator, Microwave
Heat Source Heat Pump, Natural Gas, Electric
Laundry true
Exterior
Exterior Feature Window - Energy Star, Windows - Vinyl, Windows - Insulated, Patio, Porch - Covered, Prof Landscaped
Garage Garage Door Opener, Attached, Main Level
Garage Spaces 2.0
Garage Description Attached, Garage Door Opener, Main Level, Attached
Pool true
Community Features Sidewalks
Amenities Available Recreation Facilities, Pool
Porch true
Total Parking Spaces 2
Garage Yes
Building
Lot Description Level
Faces Turn left onto Beals Chapel Rd. Go 1.2 mi (approx). Turn right into subdivision.
Sewer Public Sewer
Water Public
Architectural Style Craftsman
Structure Type Fiber Cement,Stone,Block,Frame
Others
HOA Fee Include Trash,Some Amenities,Grounds Maintenance
Restrictions Yes
Tax ID 016E A 005.00
Energy Description Electric, Gas(Natural)
Read Less Info
Want to know what your home might be worth? Contact us for a FREE valuation!

Our team is ready to help you sell your home for the highest possible price ASAP







