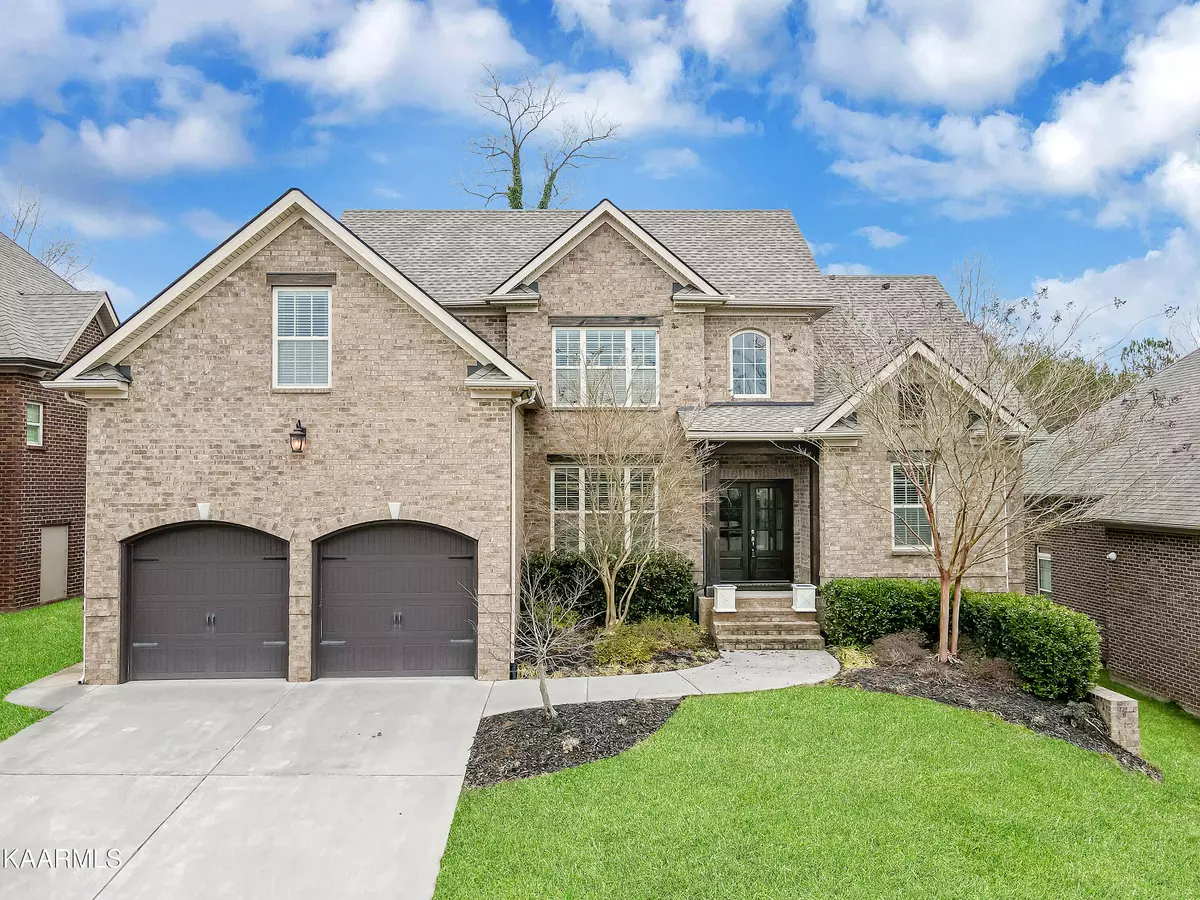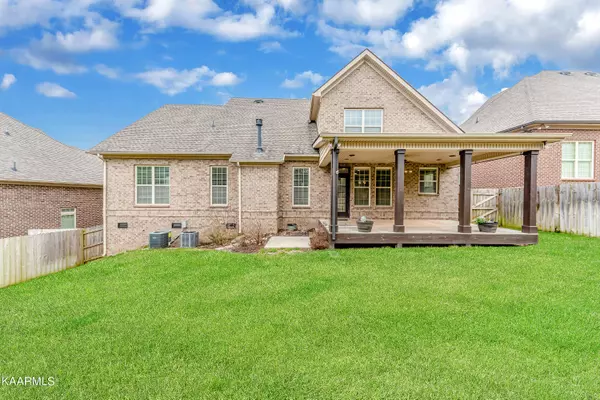$660,000
$625,000
5.6%For more information regarding the value of a property, please contact us for a free consultation.
3 Beds
3 Baths
2,968 SqFt
SOLD DATE : 03/14/2022
Key Details
Sold Price $660,000
Property Type Single Family Home
Sub Type Residential
Listing Status Sold
Purchase Type For Sale
Square Footage 2,968 sqft
Price per Sqft $222
Subdivision Whispering Woods
MLS Listing ID 1181451
Sold Date 03/14/22
Style Traditional
Bedrooms 3
Full Baths 2
Half Baths 1
HOA Fees $50/ann
Originating Board East Tennessee REALTORS® MLS
Year Built 2014
Lot Size 8,712 Sqft
Acres 0.2
Lot Dimensions 65 X 109.64 X IRR
Property Description
Beautifully maintained 3BR/2.5BA home w/bonus room in the highly desired community of Whispering Woods! This home is an entertainer's dream with an open concept kitchen/living area w/wired surround sound system on the full lower level including the master bath & covered porch. Many features have been updated throughout the home including custom cabinetry & updated granite in the kitchen & baths, additional office space, custom tiling in the bathrooms, a custom tiled oversized master shower, custom closet shelving, trim molding, trey ceilings, & custom paint finishes in downstairs bathrooms. The neighborhood includes sidewalks & a community pool & offers easy access to Morrell/Northshore/Westland/Interstate 40. This is as close as you can get to the city limits without paying city taxes!
Location
State TN
County Knox County - 1
Area 0.2
Rooms
Family Room Yes
Other Rooms LaundryUtility, DenStudy, Bedroom Main Level, Extra Storage, Breakfast Room, Great Room, Family Room, Mstr Bedroom Main Level
Basement Crawl Space
Dining Room Breakfast Bar, Eat-in Kitchen, Formal Dining Area, Breakfast Room
Interior
Interior Features Cathedral Ceiling(s), Island in Kitchen, Pantry, Walk-In Closet(s), Breakfast Bar, Eat-in Kitchen
Heating Central, Natural Gas, Electric
Cooling Central Cooling, Ceiling Fan(s)
Flooring Carpet, Hardwood, Tile
Fireplaces Number 1
Fireplaces Type Brick, Gas Log
Fireplace Yes
Appliance Dishwasher, Disposal, Gas Stove, Tankless Wtr Htr, Smoke Detector, Refrigerator, Microwave
Heat Source Central, Natural Gas, Electric
Laundry true
Exterior
Exterior Feature Windows - Vinyl, Windows - Insulated, Fence - Wood, Fenced - Yard, Patio, Porch - Covered, Prof Landscaped, Deck, Cable Available (TV Only)
Garage Garage Door Opener, Attached, Main Level, Off-Street Parking
Garage Spaces 2.0
Garage Description Attached, Garage Door Opener, Main Level, Off-Street Parking, Attached
Pool true
Community Features Sidewalks
Amenities Available Recreation Facilities, Pool
Porch true
Total Parking Spaces 2
Garage Yes
Building
Lot Description Level
Faces Morrell Road, Turn Right onto Nubbin Ridge Road, Turn Left onto Whisper Trace Lane, Property is on the Left
Sewer Public Sewer
Water Public
Architectural Style Traditional
Structure Type Brick,Block,Frame
Schools
Middle Schools Bearden
High Schools West
Others
HOA Fee Include All Amenities
Restrictions Yes
Tax ID 133FH009
Energy Description Electric, Gas(Natural)
Read Less Info
Want to know what your home might be worth? Contact us for a FREE valuation!

Our team is ready to help you sell your home for the highest possible price ASAP







