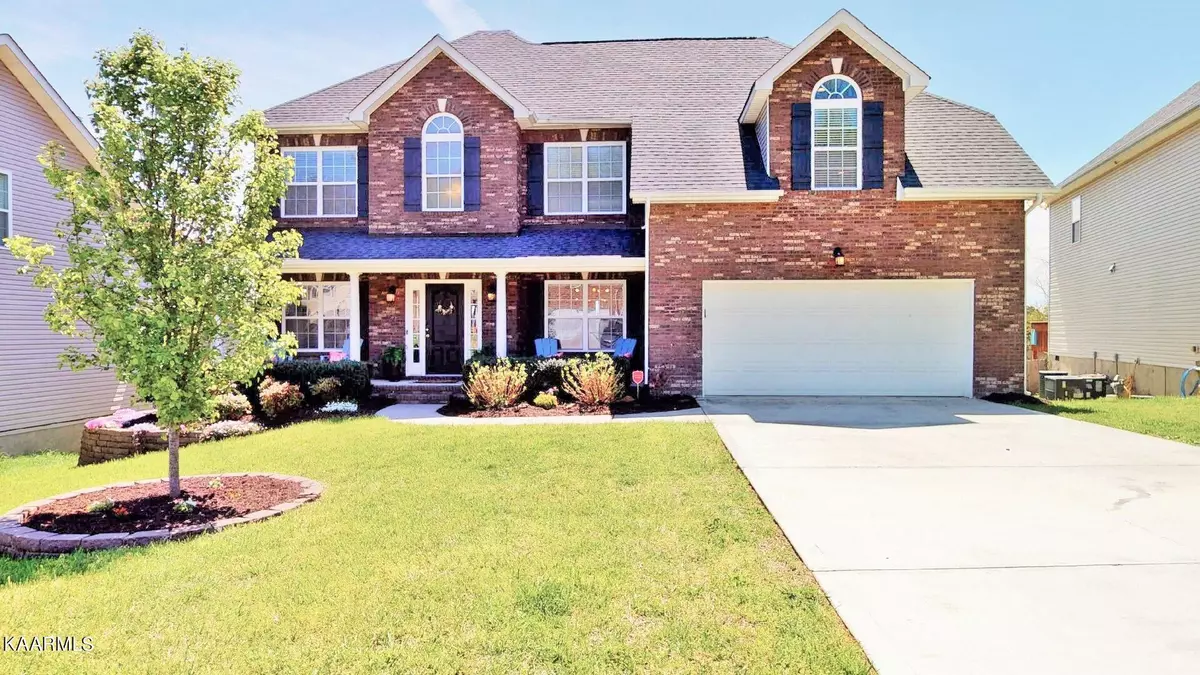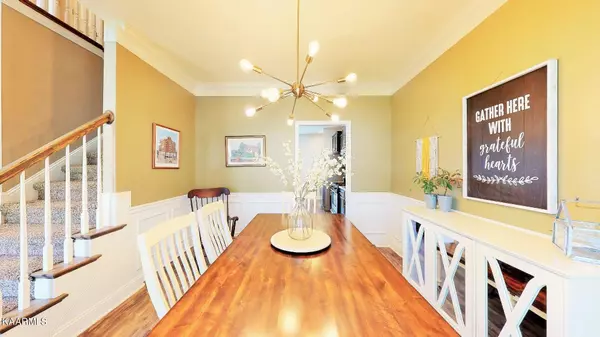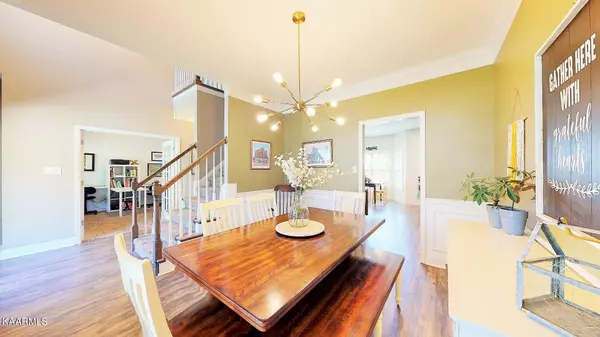$475,000
$440,000
8.0%For more information regarding the value of a property, please contact us for a free consultation.
4 Beds
3 Baths
2,807 SqFt
SOLD DATE : 05/27/2022
Key Details
Sold Price $475,000
Property Type Single Family Home
Sub Type Residential
Listing Status Sold
Purchase Type For Sale
Square Footage 2,807 sqft
Price per Sqft $169
Subdivision Rushland Park S/D Phase Iv Unit 1
MLS Listing ID 1187969
Sold Date 05/27/22
Style Traditional
Bedrooms 4
Full Baths 2
Half Baths 1
HOA Fees $45/ann
Originating Board East Tennessee REALTORS® MLS
Year Built 2016
Lot Size 0.280 Acres
Acres 0.28
Lot Dimensions 70x184xIRR
Property Description
Stately 4 bedrm home in Rushland Park. Located on a private cul-de-sac with views of the Smokies. A covered front porch welcomes you and guest along with beautiful landscaping and raised flower beds. This home offers owner's suite on main with a large primary bath, walk-in shower and jacuzzi tub. An open kitchen / family rm provides access to a screened and covered deck with one of a kind views of the mountains. A formal dining room and private office complete the main level. Upstairs are 3 large bedrms. The over-sized bonus room is suitable for media, game tables and more. Great walk-in storage. The extended garage fits multiple vehicles, boats on trailer, and workshop space. A large fenced yard with fire pit patio is perfect for kids, pets and gardening. Neighborhood pool.
Location
State TN
County Knox County - 1
Area 0.28
Rooms
Family Room Yes
Other Rooms LaundryUtility, Workshop, Bedroom Main Level, Extra Storage, Family Room, Mstr Bedroom Main Level, Split Bedroom
Basement Crawl Space
Dining Room Eat-in Kitchen, Formal Dining Area
Interior
Interior Features Cathedral Ceiling(s), Pantry, Walk-In Closet(s), Eat-in Kitchen
Heating Central, Natural Gas, Electric
Cooling Central Cooling, Ceiling Fan(s)
Flooring Carpet, Vinyl, Tile
Fireplaces Number 1
Fireplaces Type Gas Log
Fireplace Yes
Appliance Dishwasher, Disposal, Gas Stove, Smoke Detector, Refrigerator, Microwave
Heat Source Central, Natural Gas, Electric
Laundry true
Exterior
Exterior Feature Fence - Wood, Porch - Covered, Porch - Screened, Prof Landscaped
Garage Garage Door Opener, Main Level
Garage Spaces 2.0
Garage Description Garage Door Opener, Main Level
Pool true
Amenities Available Playground, Pool
View Mountain View, Country Setting
Total Parking Spaces 2
Garage Yes
Building
Lot Description Cul-De-Sac, Irregular Lot
Faces East on Millertown Pike to Rushland Park subdivision. Left on Rushland Park Blvd, Left on Hollow View Ln, Home on left in Cul-de-sac.
Sewer Public Sewer
Water Public
Architectural Style Traditional
Structure Type Vinyl Siding,Brick
Schools
Middle Schools Holston
High Schools Gibbs
Others
Restrictions Yes
Tax ID 050OE008
Energy Description Electric, Gas(Natural)
Read Less Info
Want to know what your home might be worth? Contact us for a FREE valuation!

Our team is ready to help you sell your home for the highest possible price ASAP







