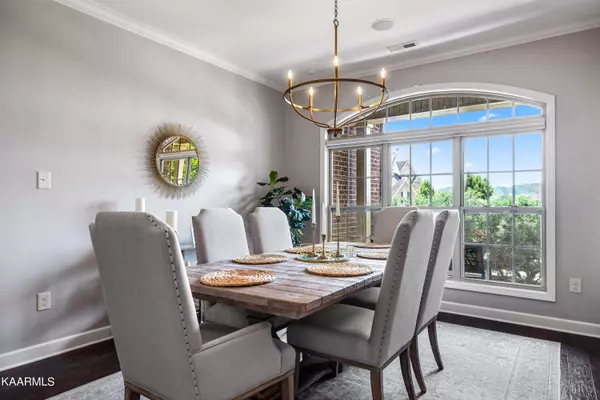$654,000
$574,900
13.8%For more information regarding the value of a property, please contact us for a free consultation.
3 Beds
3 Baths
2,559 SqFt
SOLD DATE : 08/19/2022
Key Details
Sold Price $654,000
Property Type Single Family Home
Sub Type Residential
Listing Status Sold
Purchase Type For Sale
Square Footage 2,559 sqft
Price per Sqft $255
Subdivision Whispering Woods
MLS Listing ID 1198995
Sold Date 08/19/22
Style Traditional
Bedrooms 3
Full Baths 2
Half Baths 1
HOA Fees $54/ann
Originating Board East Tennessee REALTORS® MLS
Year Built 2013
Lot Size 0.340 Acres
Acres 0.34
Lot Dimensions 46.74 X 112.83 X IRR
Property Description
Amazing in so many ways! Master on the main, super spacious, well maintained with the most incredible backyard with a firepit and fully fenced as well. The outdoor living/screened in porch is perfect for hosting the best game day parties or just adding extra entertainment space. Upstairs you will find a full bath, two bedrooms, one with a darling play hideaway or space for extra storage. There is also a spacious bonus room for play, exercise or office space. Don't miss this one it's special and all on a wonderful cul de sac in a neighborhood with sidewalks and fabulous amenities. .
Location
State TN
County Knox County - 1
Area 0.34
Rooms
Other Rooms LaundryUtility, Mstr Bedroom Main Level
Basement Crawl Space
Dining Room Eat-in Kitchen, Formal Dining Area
Interior
Interior Features Cathedral Ceiling(s), Pantry, Walk-In Closet(s), Eat-in Kitchen
Heating Central, Natural Gas, Electric
Cooling Attic Fan, Central Cooling
Flooring Carpet, Hardwood, Tile
Fireplaces Number 2
Fireplaces Type Wood Burning, Gas Log
Fireplace Yes
Appliance Central Vacuum, Dishwasher, Disposal, Tankless Wtr Htr, Smoke Detector, Self Cleaning Oven, Refrigerator, Microwave
Heat Source Central, Natural Gas, Electric
Laundry true
Exterior
Exterior Feature Fence - Wood, Fenced - Yard, Patio, Porch - Covered, Porch - Screened
Garage Attached, Main Level
Garage Spaces 2.0
Garage Description Attached, Main Level, Attached
Pool true
Amenities Available Pool
Porch true
Total Parking Spaces 2
Garage Yes
Building
Lot Description Cul-De-Sac, Private
Faces Morell Rd to West on Nubbin Ridge, to (L) into Whispering Woods, (R) on Autumn Trace, to (R) on Woodland Ridge, to end of cul-de-sac.
Sewer Public Sewer
Water Public
Architectural Style Traditional
Structure Type Brick,Frame
Schools
Middle Schools Bearden
High Schools West
Others
HOA Fee Include Association Ins
Restrictions Yes
Tax ID 133FH048
Energy Description Electric, Gas(Natural)
Acceptable Financing Cash
Listing Terms Cash
Read Less Info
Want to know what your home might be worth? Contact us for a FREE valuation!

Our team is ready to help you sell your home for the highest possible price ASAP







