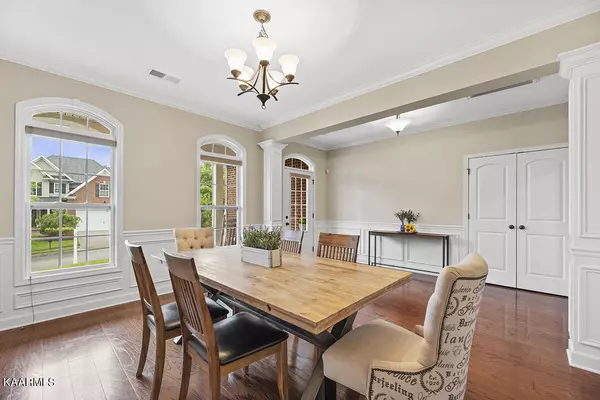$585,000
$599,900
2.5%For more information regarding the value of a property, please contact us for a free consultation.
3 Beds
4 Baths
2,832 SqFt
SOLD DATE : 08/26/2022
Key Details
Sold Price $585,000
Property Type Single Family Home
Sub Type Residential
Listing Status Sold
Purchase Type For Sale
Square Footage 2,832 sqft
Price per Sqft $206
Subdivision Whispering Woods
MLS Listing ID 1191406
Sold Date 08/26/22
Style Traditional
Bedrooms 3
Full Baths 3
Half Baths 1
HOA Fees $50/ann
Originating Board East Tennessee REALTORS® MLS
Year Built 2013
Lot Size 6,969 Sqft
Acres 0.16
Property Description
Motivated sellers and location is PRIME! This all brick, 2 story home is 2 miles from shopping, restaurants and entertainment. Spacious home boast 10' ceilings with large windows to allow for an abundance of natural light. Open concept on the first level with hardwoods throughout. The kitchen has a large island, plenty of cabinets, oversized pantry, with granite countertops. Perfect place to gather for all your entertaining. Living room is cozy with a gas fireplace. Upstairs you will find 3 bedrooms each with their own ensuite bath. With the tankless water heater, you don't have to worry about the supply of hot water. Enjoy the bonus room or use as an additional bedroom. Outdoors enjoy a private, fenced in, flat backyard with a nice patio. There is a sprinkler system to keep the yard and landscaping watered and looking nice. The 2 car garage with 550 sq ft has plenty of room for vehicles and other storage. Whispering Woods Subdivision amenities are a swimming pool, basketball court, and sidewalks. Washer/Dryer and refrigerator convey. Come and join this fun neighborhood with food trucks/events planned throughout the year. This home is a must see.
Location
State TN
County Knox County - 1
Area 0.16
Rooms
Family Room Yes
Other Rooms LaundryUtility, Extra Storage, Breakfast Room, Great Room, Family Room
Basement Slab
Dining Room Eat-in Kitchen, Formal Dining Area, Breakfast Room
Interior
Interior Features Island in Kitchen, Pantry, Walk-In Closet(s), Eat-in Kitchen
Heating Central, Natural Gas, Electric
Cooling Central Cooling, Ceiling Fan(s)
Flooring Carpet, Hardwood, Tile
Fireplaces Number 1
Fireplaces Type Pre-Fab, Marble, Gas Log
Fireplace Yes
Appliance Disposal, Microwave
Heat Source Central, Natural Gas, Electric
Laundry true
Exterior
Exterior Feature Windows - Insulated, Fence - Wood, Patio, Porch - Covered, Prof Landscaped, Cable Available (TV Only)
Garage Attached, Main Level
Garage Spaces 2.0
Garage Description Attached, Main Level, Attached
Pool true
Community Features Sidewalks
Amenities Available Recreation Facilities, Pool
Porch true
Total Parking Spaces 2
Garage Yes
Building
Lot Description Other, Level
Faces I-40 Exit 380 (West Hills), Straight onto Montvue Rd., L Gleason Dr., R Morrell Rd., R Nubbin Ridge Dr., L Whisper Trace into Whispering Woods Subdivision, House on left, sign in the yard.
Sewer Public Sewer
Water Public
Architectural Style Traditional
Structure Type Brick
Schools
Middle Schools Bearden
High Schools West
Others
HOA Fee Include All Amenities
Restrictions Yes
Tax ID 133FB01608
Energy Description Electric, Gas(Natural)
Read Less Info
Want to know what your home might be worth? Contact us for a FREE valuation!

Our team is ready to help you sell your home for the highest possible price ASAP







