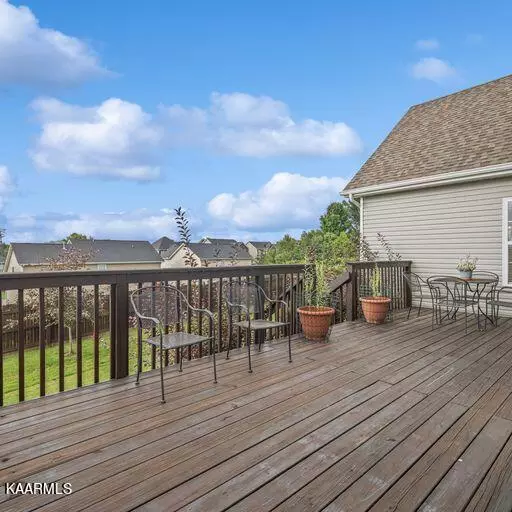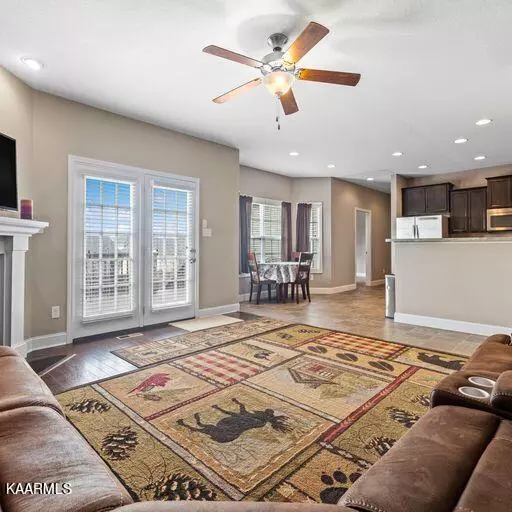$455,007
$455,000
For more information regarding the value of a property, please contact us for a free consultation.
4 Beds
3 Baths
2,600 SqFt
SOLD DATE : 09/26/2022
Key Details
Sold Price $455,007
Property Type Single Family Home
Sub Type Residential
Listing Status Sold
Purchase Type For Sale
Square Footage 2,600 sqft
Price per Sqft $175
Subdivision Rushland Park S/D Phase Iv Unit 1
MLS Listing ID 1201792
Sold Date 09/26/22
Style Traditional
Bedrooms 4
Full Baths 2
Half Baths 1
HOA Fees $45/ann
Originating Board East Tennessee REALTORS® MLS
Year Built 2016
Lot Size 8,276 Sqft
Acres 0.19
Lot Dimensions 54.95 X 153.69 X IRR
Property Description
This 2600 square foot home offers 4 bedrooms, 2 full and one half
baths, and an attached 2-car garage. The Master Suite is located
on the main level just off the kitchen and close to the laundry
room making the suite functional, yet private, as if it were a
separate wing of the house. The master bath features his and her
sinks, a corner jacuzzi big enough for you and your spouse, a
stand-up shower, and a walk-in closet. All of the family and guests
enjoy an accommodating kitchen with a focus on a WORK
TRIANGLE, seamlessly flowing into the family room creating that
"open floor plan" so popular with today's buyers. The family room
features a gas fireplace with a wood surround perfect for your
television, pictures, or knick-knacks. Connected to the kitchen is
the functional, formal dining room, which is also a focal point to
guests who walk through the front door. Just off the dining room is
the perfect size office for the homeowner that has to bring work
home, or for the kids to finish homework outside their
full-of-distractions room.
Upstairs are three, great sized bedrooms, all with easy access to
a full bath. Just down the hall is the best feature of the Bayland B
floor plan, a bonus room big enough for the entire family and then
some. Whether it's game night, movie night, or any kind of night,
the oversized bonus room gives a family the space they need to
be a family.
This home also features several storage options including a
pantry, linen closets, a walk-in storage room with shelving and
clothes racks. There is a huge multipurpose room off the bonus
room with carpet, lighting, and finished walls that could be used
as a kids playroom, craft room, storage, etc.
The exterior of this home stands apart from others with a sodded
yard kept healthy by a Rain Bird irrigation system professionally
installed by Proscapes of Knoxville. The backyard features a well
maintained cedar fence surrounding the back yard as well. The
home features carefully groomed bushes and shrubs front and
rear. Because of its curb appeal and functionality, the Bayland B
is Smithbilt's most popular floor plan makes for an easy resale
when life happens. Sellers to provide a $3,000 carpet allowance. Please include in your offers.
Location
State TN
County Knox County - 1
Area 0.19
Rooms
Other Rooms LaundryUtility, DenStudy, Extra Storage, Mstr Bedroom Main Level
Basement Crawl Space
Interior
Interior Features Pantry, Walk-In Closet(s)
Heating Central, Natural Gas
Cooling Central Cooling, Ceiling Fan(s)
Flooring Carpet, Hardwood, Vinyl
Fireplaces Number 1
Fireplaces Type Gas Log
Fireplace Yes
Appliance Dishwasher, Disposal, Smoke Detector, Refrigerator
Heat Source Central, Natural Gas
Laundry true
Exterior
Exterior Feature Windows - Insulated, Prof Landscaped, Deck, Cable Available (TV Only)
Garage Garage Door Opener, Attached, Main Level
Garage Spaces 2.0
Garage Description Attached, Garage Door Opener, Main Level, Attached
Pool true
Community Features Sidewalks
Amenities Available Clubhouse, Playground, Pool
View Other
Total Parking Spaces 2
Garage Yes
Building
Lot Description Irregular Lot
Faces I-640 to Mall Road/Millertown. Exit to the lef tonto Millertown. Drive about 1.5 miles to Rushland park, and the subdivision is on the left.
Sewer Public Sewer
Water Public
Architectural Style Traditional
Structure Type Vinyl Siding,Other,Brick
Schools
Middle Schools Holston
High Schools Gibbs
Others
HOA Fee Include Some Amenities
Restrictions Yes
Tax ID 050OE005
Energy Description Gas(Natural)
Read Less Info
Want to know what your home might be worth? Contact us for a FREE valuation!

Our team is ready to help you sell your home for the highest possible price ASAP







