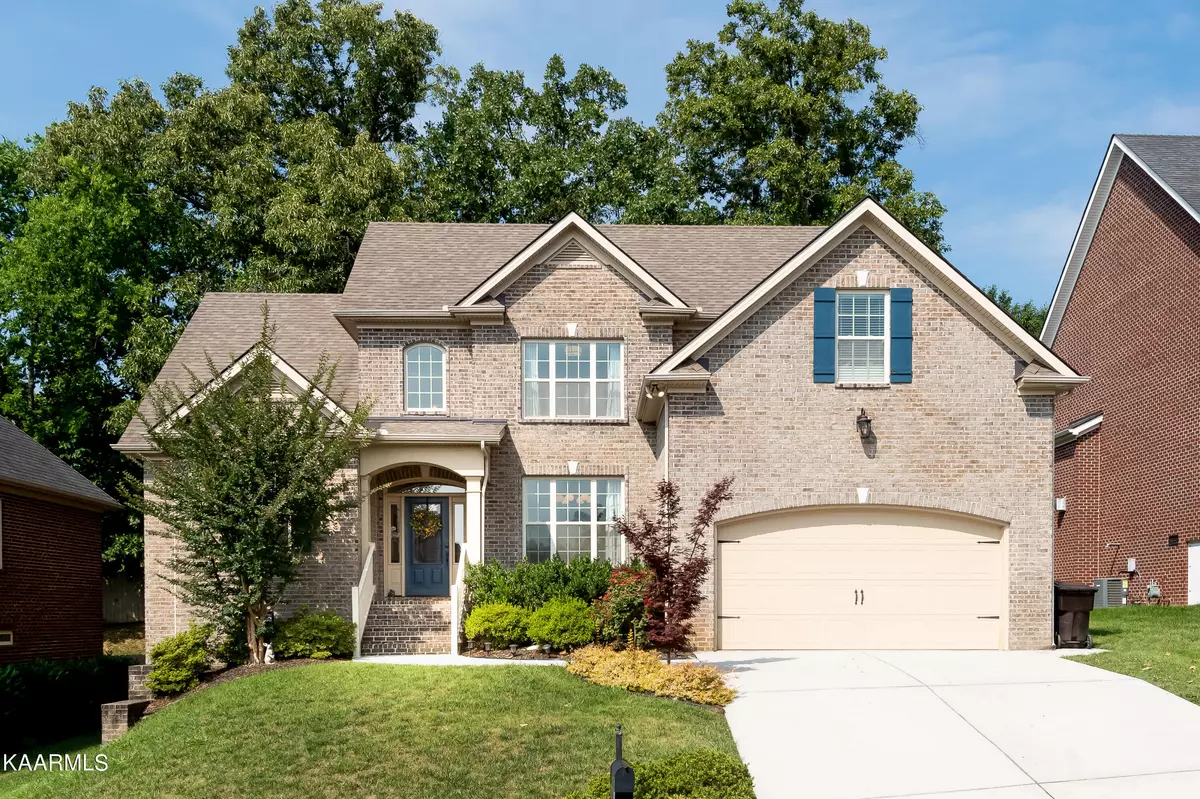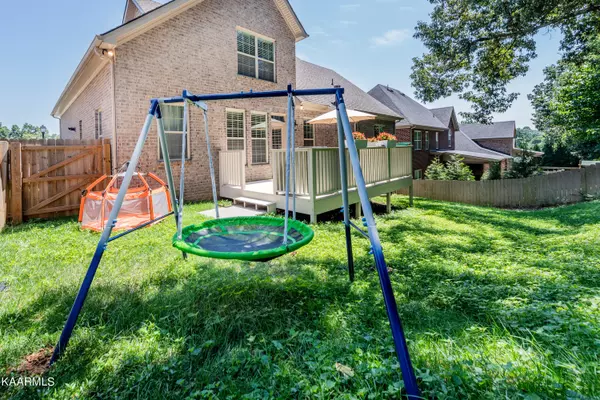$575,000
$584,900
1.7%For more information regarding the value of a property, please contact us for a free consultation.
3 Beds
3 Baths
2,633 SqFt
SOLD DATE : 10/04/2022
Key Details
Sold Price $575,000
Property Type Single Family Home
Sub Type Residential
Listing Status Sold
Purchase Type For Sale
Square Footage 2,633 sqft
Price per Sqft $218
Subdivision Whispering Woods
MLS Listing ID 1195283
Sold Date 10/04/22
Style Traditional
Bedrooms 3
Full Baths 2
Half Baths 1
HOA Fees $50/ann
Originating Board East Tennessee REALTORS® MLS
Year Built 2013
Lot Size 6,969 Sqft
Acres 0.16
Lot Dimensions 65 x 109.96 x IRR
Property Description
First Time Buyers Walked Away~ VERY Well Maintained ALL Brick Beauty in the Heart of Rocky Hill! Coveted Floor Plan~ Primary BR, Office/Nursery & Laundry ALL on Main Level! SOLID Testerman Construction with the Designer Details You Desire! MANY UPGRADES to include: *New Hardwoods in Primary BR & Walk-In Closet *Freshly painted Foyer/Ceilings with Stylish Contrast Trim (It's Gorgeous!) *New Light Fixtures in DR, Guest Rms, Bonus & Upper BA (New Mirror & Hardware, too) *New Carpet Runner on Staircase *Board & Batten Trim added to BR#2 *Custom Marsh Cabinets & Wood Counters in Bonus *New Chair Railing, Paint, Light Fixture in Half BA *Raised Cabinets & Shelving (for hanging garments)+Paint in Laundry Rm. The List Goes On! Convenient & Popular Neighborhood w/Sidewalks, Pool & Basketball Court!
Location
State TN
County Knox County - 1
Area 0.16
Rooms
Family Room Yes
Other Rooms LaundryUtility, Bedroom Main Level, Extra Storage, Breakfast Room, Family Room, Mstr Bedroom Main Level
Basement Crawl Space
Dining Room Breakfast Bar, Formal Dining Area, Breakfast Room
Interior
Interior Features Pantry, Walk-In Closet(s), Breakfast Bar
Heating Central, Natural Gas, Electric
Cooling Central Cooling, Ceiling Fan(s)
Flooring Carpet, Hardwood, Tile
Fireplaces Number 1
Fireplaces Type Stone, Gas Log
Fireplace Yes
Appliance Dishwasher, Disposal, Gas Stove, Tankless Wtr Htr, Smoke Detector, Self Cleaning Oven, Refrigerator, Microwave
Heat Source Central, Natural Gas, Electric
Laundry true
Exterior
Exterior Feature Windows - Vinyl, Fence - Wood, Fenced - Yard, Porch - Covered, Prof Landscaped, Deck
Garage Garage Door Opener, Other, Attached, Main Level
Garage Spaces 2.0
Garage Description Attached, Garage Door Opener, Main Level, Attached
Pool true
Community Features Sidewalks
Amenities Available Pool, Other
View Other
Total Parking Spaces 2
Garage Yes
Building
Faces Kingston Pike to South on Morrell Rd (at West Town Mall), Turn Right at the Stop Sign on Nubbin Ridge Rd, Turn Left into Whispering Woods S/D on Whisper Trace Lane, Turn Right on Autumns Trace Dr, Home is straight ahead at 1321 Woodland Ridge Lane. Sign in Yard.
Sewer Public Sewer
Water Public
Architectural Style Traditional
Structure Type Other,Brick
Schools
Middle Schools Bearden
High Schools West
Others
Restrictions Yes
Tax ID 133FH043
Energy Description Electric, Gas(Natural)
Acceptable Financing Cash, Conventional
Listing Terms Cash, Conventional
Read Less Info
Want to know what your home might be worth? Contact us for a FREE valuation!

Our team is ready to help you sell your home for the highest possible price ASAP







