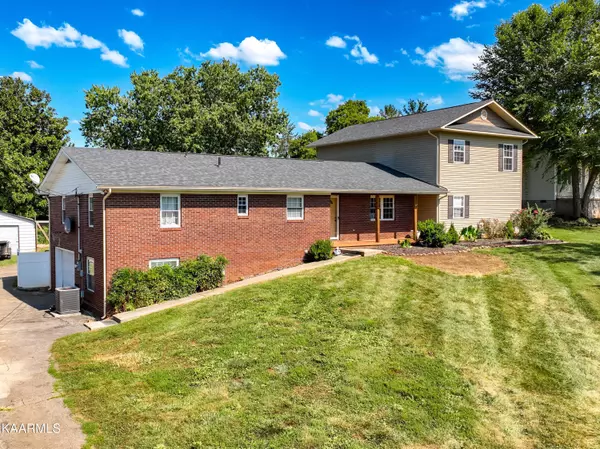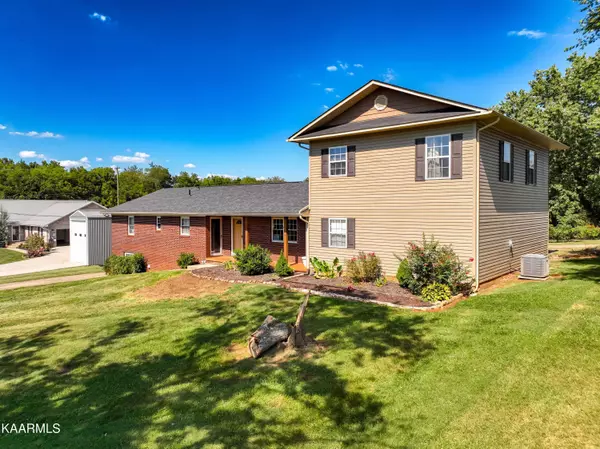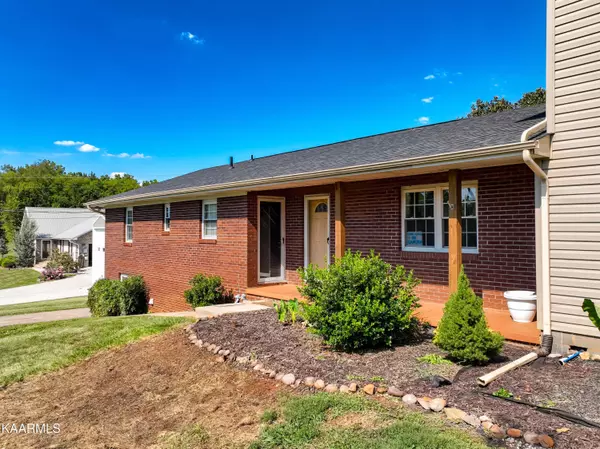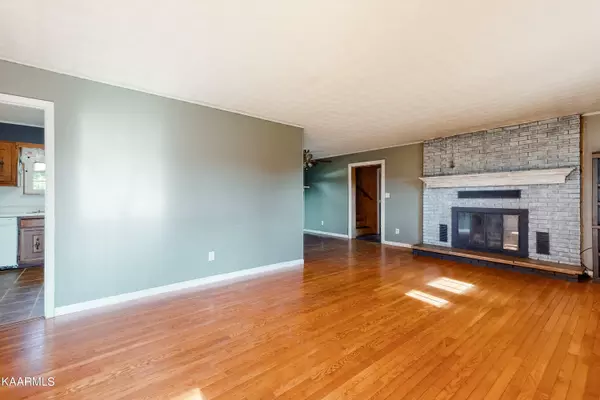$300,000
$330,000
9.1%For more information regarding the value of a property, please contact us for a free consultation.
6 Beds
4 Baths
3,728 SqFt
SOLD DATE : 10/05/2022
Key Details
Sold Price $300,000
Property Type Single Family Home
Sub Type Residential
Listing Status Sold
Purchase Type For Sale
Square Footage 3,728 sqft
Price per Sqft $80
Subdivision Fancy Meadows
MLS Listing ID 1203068
Sold Date 10/05/22
Style Traditional
Bedrooms 6
Full Baths 4
Originating Board East Tennessee REALTORS® MLS
Year Built 1982
Lot Size 0.490 Acres
Acres 0.49
Lot Dimensions 107.3 X200 IRR.
Property Description
Calling all investors and project seekers! Bring your imagination and design plans to this amazing property that is oozing with potential boasting an amazing 1,500sqft partially finished addition! This beautiful basement rancher sits on a half acre lot with a great functional floor plan. There is certainly plenty of equity to turn this into your dream home or make this your next successful renovation project for the flip or long term hold. Pull up and you'll notice the mature landscaping with sprawling front lawn. The long driveway takes you to the side-entry garage and around to the back of the property. From the covered front porch, enter into the spacious living room with hardwood floors underfoot and attractive mantled brick fireplace to keep you cozy warm on those chilly nights. The living room is open to the dining room which directly accesses the light-filled kitchen where a breakfast bar grants extra prep space or gathering place for casual meals and conversation. Down the hall you will find a partially finished storage room with hall tree, plus two spacious bedrooms, full hall bath plus the original primary bedroom with ensuite bath complemented by double sinks and tub/shower combo. To the other side of the house, the addition is where you will discover the new main level primary bedroom (unfinished/only drywall) with sprawling layout featuring two walk-in closets, French doors to the backyard and ensuite bath that is plumbed for a large walk in shower, separate toilet room and jetted tub. The upstairs of the addition is nearly complete with four bedrooms and one full bath that is plumbed for finishing. The whole addition is also setup with its own HVAC system. Just outside is a spacious deck that provides a nice spot to relax or grill something for dinner that overlooks the backyard with privacy fencing and 22' above-ground pool that will convey with sale. The storage shed also conveys and is the perfect place to store your pool toys or lawn equipment. A new roof (10/2016) is another bonus that starts you off on the right foot for quicker completion. With a little TLC this property has it all and is priced below market value. Put your plans into action and polish this into the gem of the street. Opportunity knocks so answer the call and make this property yours! Buyer to verify all information. Square footage estimated.
Location
State TN
County Jefferson County - 26
Area 0.49
Rooms
Basement Finished, Plumbed
Interior
Interior Features Walk-In Closet(s)
Heating Central, Heat Pump, Electric
Cooling Central Cooling
Flooring Laminate, Carpet, Hardwood
Fireplaces Number 2
Fireplaces Type Brick, Wood Burning
Fireplace Yes
Appliance Dishwasher, Smoke Detector, Refrigerator, Microwave
Heat Source Central, Heat Pump, Electric
Exterior
Exterior Feature Windows - Insulated, Pool - Swim(Abv Grd), Deck
Garage Garage Door Opener, Attached, Basement, Detached, Side/Rear Entry
Garage Spaces 2.0
Garage Description Attached, Detached, SideRear Entry, Basement, Garage Door Opener, Attached
View Other
Total Parking Spaces 2
Garage Yes
Building
Lot Description Rolling Slope
Faces Head east on I-40 E. Take exit 407 toward TN-66 S/Winfield Dunn Pkwy. Keep right at the fork, follow signs for TN-66/S/Sevierville/Pigeon Forge/Gatlinburg and merge onto TN-66/Winfield Dunn Pkwy. Turn right onto W. Dumplin Valley Rd. Turn right onto TN-139 W.
Sewer Septic Tank
Water Public
Architectural Style Traditional
Additional Building Storage
Structure Type Vinyl Siding,Brick
Schools
High Schools Jefferson County
Others
Restrictions Yes
Tax ID 042O A 015.00
Energy Description Electric
Acceptable Financing Cash, Conventional
Listing Terms Cash, Conventional
Read Less Info
Want to know what your home might be worth? Contact us for a FREE valuation!

Our team is ready to help you sell your home for the highest possible price ASAP







