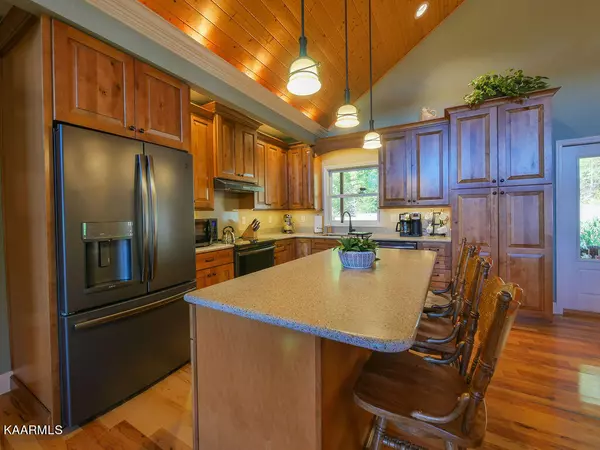$549,900
$549,900
For more information regarding the value of a property, please contact us for a free consultation.
3 Beds
3 Baths
2,564 SqFt
SOLD DATE : 11/10/2022
Key Details
Sold Price $549,900
Property Type Single Family Home
Sub Type Residential
Listing Status Sold
Purchase Type For Sale
Square Footage 2,564 sqft
Price per Sqft $214
MLS Listing ID 1208366
Sold Date 11/10/22
Style Chalet,Tudor
Bedrooms 3
Full Baths 3
Originating Board East Tennessee REALTORS® MLS
Year Built 2009
Lot Size 7.870 Acres
Acres 7.87
Property Description
This is it! Chalet wit open floor plan & all the bells & whistles. Privacy abounds as you enter the private road leading to 7.8 acres park like property. This home boasts hardy board & stone exterior with full home length front deck with Mtn view, plus screened in full length back deck w/ grilling porch & raised garden beds right off the kitchen. Stroll the cleared front acreage or hike/hunt the back wooded acreage. Inside enjoy one level living with 2 master suites, huge open living room, dining room kitchen combo w/ hard surface counters, gleaming hardwood floors, stone fireplace that warms the great room with loads of natural light. Downstairs is a mother-in-law suite with bedroom, full bath & walk in closet currently being used as den. Need an oversized garage? You got it! 3 bay side attached plus additional detached garage w/ 50 amp for your camper/rv or workshop. This energy efficient home has it all. All appliance remain. Well water, septic, propane gas all serviced & ready to enjoy. Owners requesting occupancy till December-negotiable with offer.
Location
State TN
County Mcminn County - 40
Area 7.87
Rooms
Other Rooms LaundryUtility, Workshop, Extra Storage, Great Room, Mstr Bedroom Main Level, Split Bedroom
Basement Finished
Interior
Interior Features Cathedral Ceiling(s), Island in Kitchen, Walk-In Closet(s)
Heating Central, Electric
Cooling Central Cooling, Ceiling Fan(s)
Flooring Hardwood, Tile
Fireplaces Number 1
Fireplaces Type Gas, Other
Fireplace Yes
Window Features Drapes
Appliance Dishwasher, Dryer, Security Alarm, Refrigerator, Washer
Heat Source Central, Electric
Laundry true
Exterior
Exterior Feature Windows - Insulated, Porch - Covered, Porch - Screened, Deck
Garage Attached, Detached, Side/Rear Entry
Garage Spaces 3.0
Garage Description Attached, Detached, SideRear Entry, Attached
View Mountain View, Country Setting, Wooded
Total Parking Spaces 3
Garage Yes
Building
Lot Description Private, Other, Wooded, Rolling Slope
Faces Hwy 11, left on Watertank Rd, left on Riceville Cedar Springs Rd, left on Cedar Springs (CR 700), right on CR 754, home on right up private drive.
Sewer Septic Tank
Water Well
Architectural Style Chalet, Tudor
Additional Building Workshop
Structure Type Fiber Cement
Schools
Middle Schools Riceville
High Schools Mcminn
Others
Restrictions Yes
Tax ID 115 014.11
Energy Description Electric
Acceptable Financing New Loan, Cash, Conventional
Listing Terms New Loan, Cash, Conventional
Read Less Info
Want to know what your home might be worth? Contact us for a FREE valuation!

Our team is ready to help you sell your home for the highest possible price ASAP







