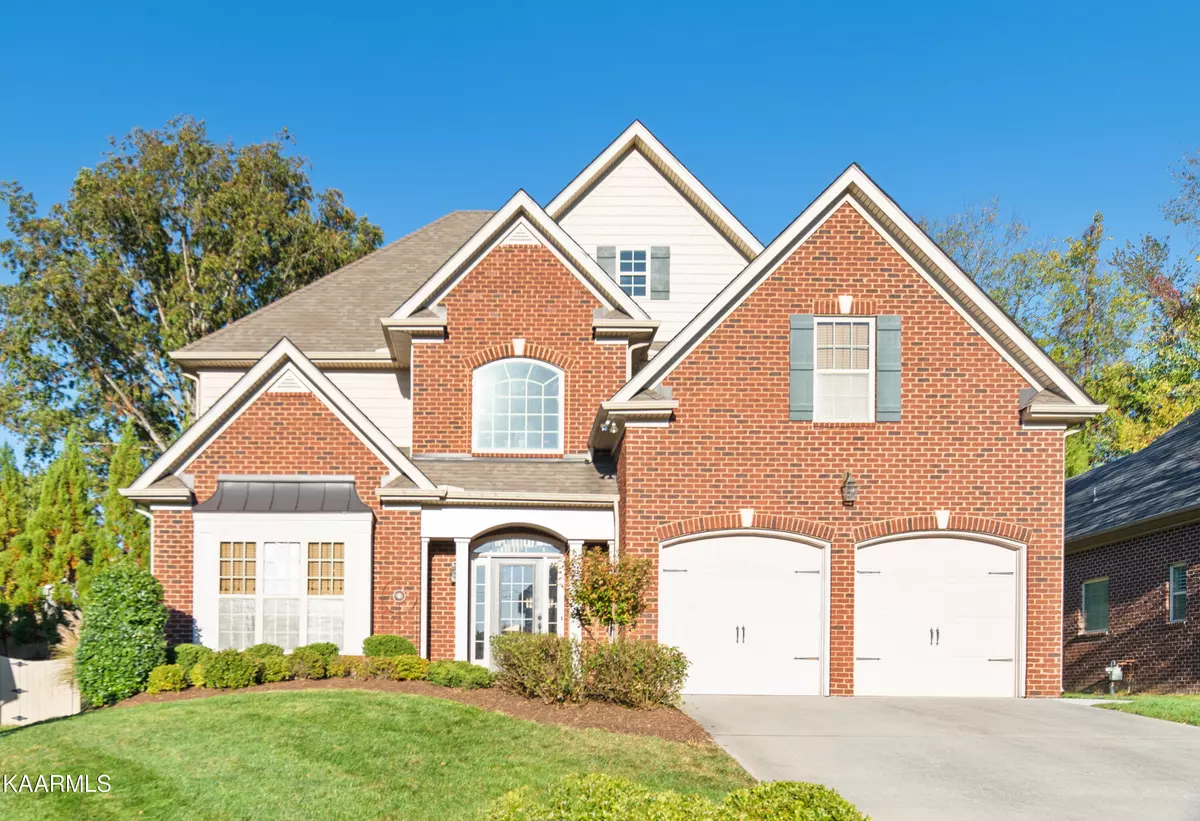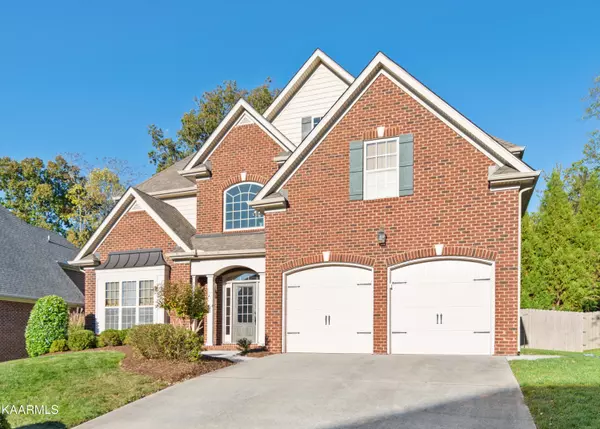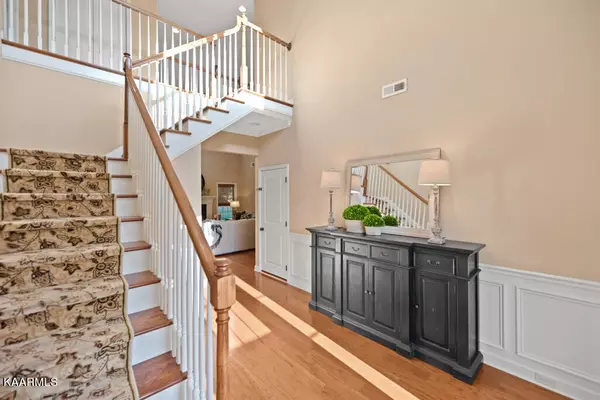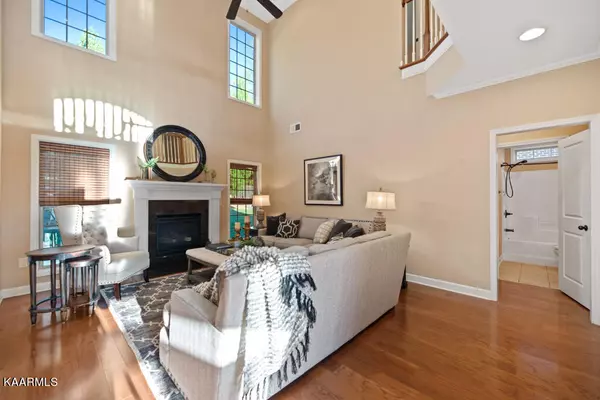$585,000
$604,400
3.2%For more information regarding the value of a property, please contact us for a free consultation.
4 Beds
3 Baths
2,712 SqFt
SOLD DATE : 11/22/2022
Key Details
Sold Price $585,000
Property Type Single Family Home
Sub Type Residential
Listing Status Sold
Purchase Type For Sale
Square Footage 2,712 sqft
Price per Sqft $215
Subdivision Whispering Woods S/D Phase 1
MLS Listing ID 1209130
Sold Date 11/22/22
Style Traditional
Bedrooms 4
Full Baths 3
HOA Fees $54/ann
Originating Board East Tennessee REALTORS® MLS
Year Built 2012
Lot Size 8,276 Sqft
Acres 0.19
Property Description
Location and versatility is what this home has to offer. All brick, 4 bedroom 3 full baths with a bonus room (or 5th bedroom w/closet) Cozy great room with a gas fireplace and cathedral ceilings. Kitchen has all stainless-steel appliances (all to convey), breakfast room, dining room, sitting area with bedroom/office, full bath and laundry on the main level. Single level living if desired. Upstairs find the owners suite with large soaking tub and walk in shower. Plus 3 other rooms with closets to be used however you like. (Hobby, office, bonus, music or bedrooms.) Private, nice patio with a fenced in back yard to enjoy the outdoors. Lush green yard with an irrigation system. 2 car garage equipped with Tesla charging port. Tankless water heater and more. Neighborhood has sidewalks, fenced secured basketball court and swimming pool. All information to be verified.
Location
State TN
County Knox County - 1
Area 0.19
Rooms
Other Rooms LaundryUtility, DenStudy, Bedroom Main Level, Breakfast Room
Basement Slab
Dining Room Formal Dining Area, Breakfast Room
Interior
Interior Features Cathedral Ceiling(s), Island in Kitchen, Walk-In Closet(s)
Heating Central, Heat Pump, Natural Gas, Electric
Cooling Central Cooling, Ceiling Fan(s)
Flooring Carpet, Hardwood, Tile
Fireplaces Number 1
Fireplaces Type Pre-Fab, Marble, Gas Log
Fireplace Yes
Appliance Dishwasher, Disposal, Tankless Wtr Htr, Smoke Detector, Self Cleaning Oven, Security Alarm, Refrigerator, Microwave
Heat Source Central, Heat Pump, Natural Gas, Electric
Laundry true
Exterior
Exterior Feature Windows - Vinyl, Windows - Insulated, Fence - Wood, Patio, Prof Landscaped
Garage Attached, Main Level
Garage Spaces 2.0
Garage Description Attached, Main Level, Attached
Pool true
Community Features Sidewalks
Amenities Available Pool, Other
Porch true
Total Parking Spaces 2
Garage Yes
Building
Lot Description Rolling Slope
Faces Morrell Rd to W onto Nubbin Ridge 1/4 mile on L to Whispering Woods. 3rd house on the left. Sign in the yard.
Sewer Public Sewer
Water Public
Architectural Style Traditional
Structure Type Brick
Schools
Middle Schools Bearden
High Schools West
Others
HOA Fee Include All Amenities
Restrictions Yes
Tax ID 133FB01603
Energy Description Electric, Gas(Natural)
Read Less Info
Want to know what your home might be worth? Contact us for a FREE valuation!

Our team is ready to help you sell your home for the highest possible price ASAP







