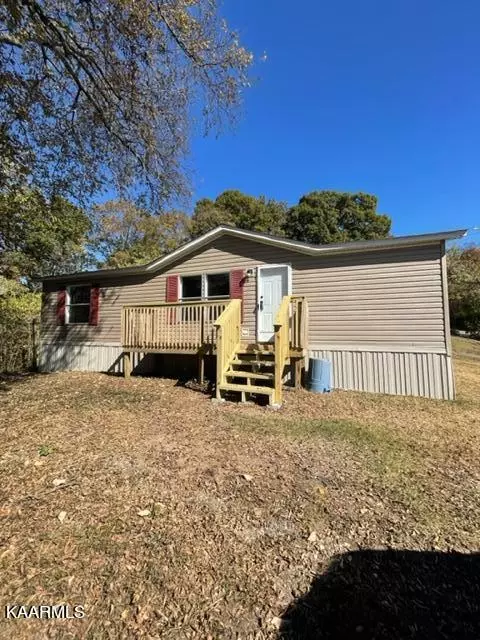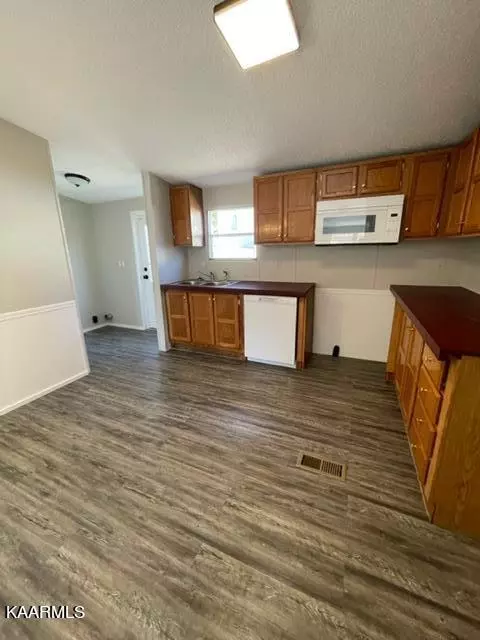$117,000
$124,900
6.3%For more information regarding the value of a property, please contact us for a free consultation.
2 Beds
2 Baths
1,080 SqFt
SOLD DATE : 12/02/2022
Key Details
Sold Price $117,000
Property Type Single Family Home
Sub Type Residential
Listing Status Sold
Purchase Type For Sale
Square Footage 1,080 sqft
Price per Sqft $108
Subdivision Aults Add Pt 11
MLS Listing ID 1209774
Sold Date 12/02/22
Style Double Wide,Manufactured
Bedrooms 2
Full Baths 2
Originating Board East Tennessee REALTORS® MLS
Year Built 2000
Lot Size 9,583 Sqft
Acres 0.22
Lot Dimensions 50x200
Property Description
WELCOME HOME !!!
Totally renovated 2 bedroom, 2 bath Manufactured Mobil Home*New roof, HVAC, paint, light fixtures, LV flooring and skirting*Updated plumbing with new fixtures * Wooded private backyard *
Not on permanent foundation, Has numerous tie-downs and block concrete piers with stabilizers so NO FHA/Va and or Conventional Financing * Cash or Vanderbilt Mortgage will do financing with zero down @ 8.5 % for 25 or 30 years depending on credit score * Buyer can apply on line at www.vmf.com or 865/280/1458 * Access panel to crawl space is left of deck and marked how to open, PLEASE put it back ! don't want critters underneath * All information deemed accurate, buyer to verify * Bank Statement or preapproval with all offers * Owner/Agents * Minutes to downtown
Location
State TN
County Knox County - 1
Area 0.22
Rooms
Other Rooms LaundryUtility, Sunroom, Mstr Bedroom Main Level, Split Bedroom
Basement Crawl Space
Dining Room Eat-in Kitchen
Interior
Interior Features Cathedral Ceiling(s), Pantry, Walk-In Closet(s), Eat-in Kitchen
Heating Heat Pump, Electric
Cooling Central Cooling
Flooring Laminate
Fireplaces Type None
Fireplace No
Appliance Dishwasher, Smoke Detector, Microwave
Heat Source Heat Pump, Electric
Laundry true
Exterior
Exterior Feature Windows - Aluminum, Deck, Doors - Storm
Garage None
View Other
Garage No
Building
Lot Description Level
Faces I-40 East to Right on Asheville Hwy to South (left) Chilhowie (toward Holston Hills Golf Course) to Right on Skyline Drive go about 1/2 mile to house on right. See sign
Sewer Public Sewer
Water Public
Architectural Style Double Wide, Manufactured
Structure Type Vinyl Siding,Frame
Schools
Middle Schools Holston
High Schools Austin East/Magnet
Others
Restrictions No
Tax ID 083AC012
Energy Description Electric
Acceptable Financing Cash
Listing Terms Cash
Read Less Info
Want to know what your home might be worth? Contact us for a FREE valuation!

Our team is ready to help you sell your home for the highest possible price ASAP







