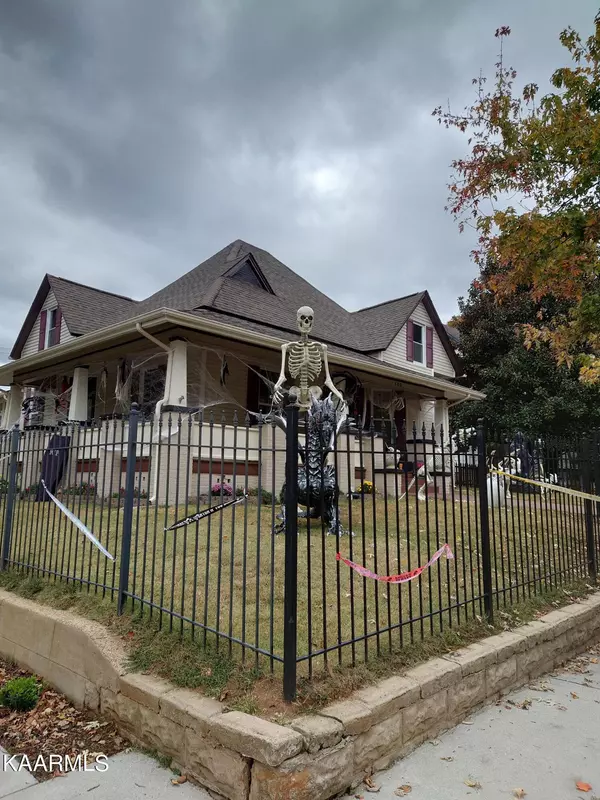$549,000
$549,000
For more information regarding the value of a property, please contact us for a free consultation.
5 Beds
4 Baths
2,600 SqFt
SOLD DATE : 12/09/2022
Key Details
Sold Price $549,000
Property Type Single Family Home
Sub Type Residential
Listing Status Sold
Purchase Type For Sale
Square Footage 2,600 sqft
Price per Sqft $211
Subdivision Payne Map Of Lenoir City
MLS Listing ID 1209752
Sold Date 12/09/22
Style Historic
Bedrooms 5
Full Baths 4
Originating Board East Tennessee REALTORS® MLS
Year Built 1920
Lot Size 10,890 Sqft
Acres 0.25
Property Description
Beautiful finish historic home in Lenoir City. Home is approximately 2600 SF FT with a 400 SQ FT studio apartment on property. Home is 4 bedroom 3 full baths and apartment has kitchen and bathroom. Other highlights include 400 SQ FT workshop, 400 SQ FT 2-car garage, and corner lot. Very nice formal house with up scale dining room, large library or office room, and on suite master on main floor.
Location
State TN
County Loudon County - 32
Area 0.25
Rooms
Family Room Yes
Other Rooms LaundryUtility, Workshop, Addl Living Quarter, Bedroom Main Level, Extra Storage, Breakfast Room, Family Room, Mstr Bedroom Main Level
Basement Crawl Space
Dining Room Eat-in Kitchen, Formal Dining Area
Interior
Interior Features Pantry, Walk-In Closet(s), Eat-in Kitchen
Heating Forced Air, Other, Zoned, Electric
Cooling Attic Fan, Central Cooling, Zoned
Flooring Hardwood, Tile
Fireplaces Number 1
Fireplaces Type Ventless, Gas Log
Fireplace Yes
Appliance Dishwasher, Dryer, Gas Stove, Tankless Wtr Htr, Smoke Detector, Self Cleaning Oven, Refrigerator, Microwave, Washer
Heat Source Forced Air, Other, Zoned, Electric
Laundry true
Exterior
Exterior Feature Window - Energy Star, Windows - Insulated, Fenced - Yard, Patio, Porch - Covered, Porch - Screened, Deck, Doors - Storm, Doors - Energy Star
Garage Detached
Garage Spaces 2.0
Garage Description Detached
Porch true
Total Parking Spaces 2
Garage Yes
Building
Lot Description Corner Lot, Level
Faces Head northeast on E Broadway St toward Kingston St/Old Hwy 95 Turn left onto Kingston St/Old Hwy 95
Sewer Public Sewer
Water Public
Architectural Style Historic
Additional Building Storage, Workshop, Green House
Structure Type Vinyl Siding,Frame
Others
Restrictions Yes
Tax ID 020K I 011.00
Energy Description Electric, Other Fuel
Acceptable Financing Cash, Conventional
Listing Terms Cash, Conventional
Read Less Info
Want to know what your home might be worth? Contact us for a FREE valuation!

Our team is ready to help you sell your home for the highest possible price ASAP






