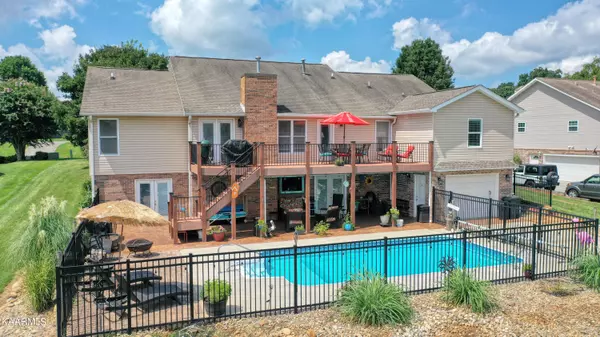$615,000
$683,500
10.0%For more information regarding the value of a property, please contact us for a free consultation.
3 Beds
4 Baths
3,429 SqFt
SOLD DATE : 12/21/2022
Key Details
Sold Price $615,000
Property Type Single Family Home
Sub Type Residential
Listing Status Sold
Purchase Type For Sale
Square Footage 3,429 sqft
Price per Sqft $179
Subdivision Mahlon Place
MLS Listing ID 1202488
Sold Date 12/21/22
Style Other
Bedrooms 3
Full Baths 3
Half Baths 1
Originating Board East Tennessee REALTORS® MLS
Year Built 1994
Lot Size 0.520 Acres
Acres 0.52
Property Description
EXECUTIVE HOME WITH AN AMAZING OUTDOOR LIVING SPACE! Relax or entertain from the huge composite back deck or covered patio (w/ TV) that overlook the gorgeous inground pool. Features include 3 main level bedrooms, a beautifully designed open eat-in kitchen with granite countertops, island breakfast bar (w/ gas cooktop), apron farm sink, double ovens & double trash can drawer, hardwood & tile flooring throughout the main level, a luxurious master suite equipped with dual walk-in closets, a standalone tub, custom walk-in shower, linen closet & heated tile flooring in the spectacular master bath, and a whole house water filtration system installed. The walkout basement offers a huge rec room, home gym area, kitchenette, loads of storage space, and a separate utility garage/workshop.
Location
State TN
County Loudon County - 32
Area 0.52
Rooms
Family Room Yes
Other Rooms Basement Rec Room, LaundryUtility, Workshop, Bedroom Main Level, Extra Storage, Family Room, Mstr Bedroom Main Level
Basement Finished, Plumbed, Walkout
Dining Room Breakfast Bar, Eat-in Kitchen, Formal Dining Area
Interior
Interior Features Cathedral Ceiling(s), Island in Kitchen, Pantry, Walk-In Closet(s), Wet Bar, Breakfast Bar, Eat-in Kitchen
Heating Central, Natural Gas, Electric
Cooling Central Cooling
Flooring Carpet, Hardwood, Tile
Fireplaces Number 1
Fireplaces Type Gas Log
Fireplace Yes
Appliance Dishwasher, Gas Stove, Refrigerator, Microwave
Heat Source Central, Natural Gas, Electric
Laundry true
Exterior
Exterior Feature Windows - Insulated, Fenced - Yard, Patio, Pool - Swim (Ingrnd), Porch - Covered, Deck
Garage Garage Door Opener, Attached, Basement, Side/Rear Entry, Main Level, Off-Street Parking
Garage Spaces 3.0
Garage Description Attached, SideRear Entry, Basement, Garage Door Opener, Main Level, Off-Street Parking, Attached
View Other
Porch true
Total Parking Spaces 3
Garage Yes
Building
Lot Description Level
Faces From Kingston Pike at Dixie Lee Junction, bear left and stay on Lee Hwy/US-11 (1.4 miles), then turn right onto Midway Rd, to left onto Sampson Dr, to right onto Hirst Cir. House will be located on the right. Look for yard sign on the property.
Sewer Septic Tank
Water Public
Architectural Style Other
Structure Type Vinyl Siding,Brick,Frame
Schools
Middle Schools Lenoir City
High Schools Loudon
Others
Restrictions Yes
Tax ID 011G A 004.00
Energy Description Electric, Gas(Natural)
Acceptable Financing Cash, Conventional
Listing Terms Cash, Conventional
Read Less Info
Want to know what your home might be worth? Contact us for a FREE valuation!

Our team is ready to help you sell your home for the highest possible price ASAP







