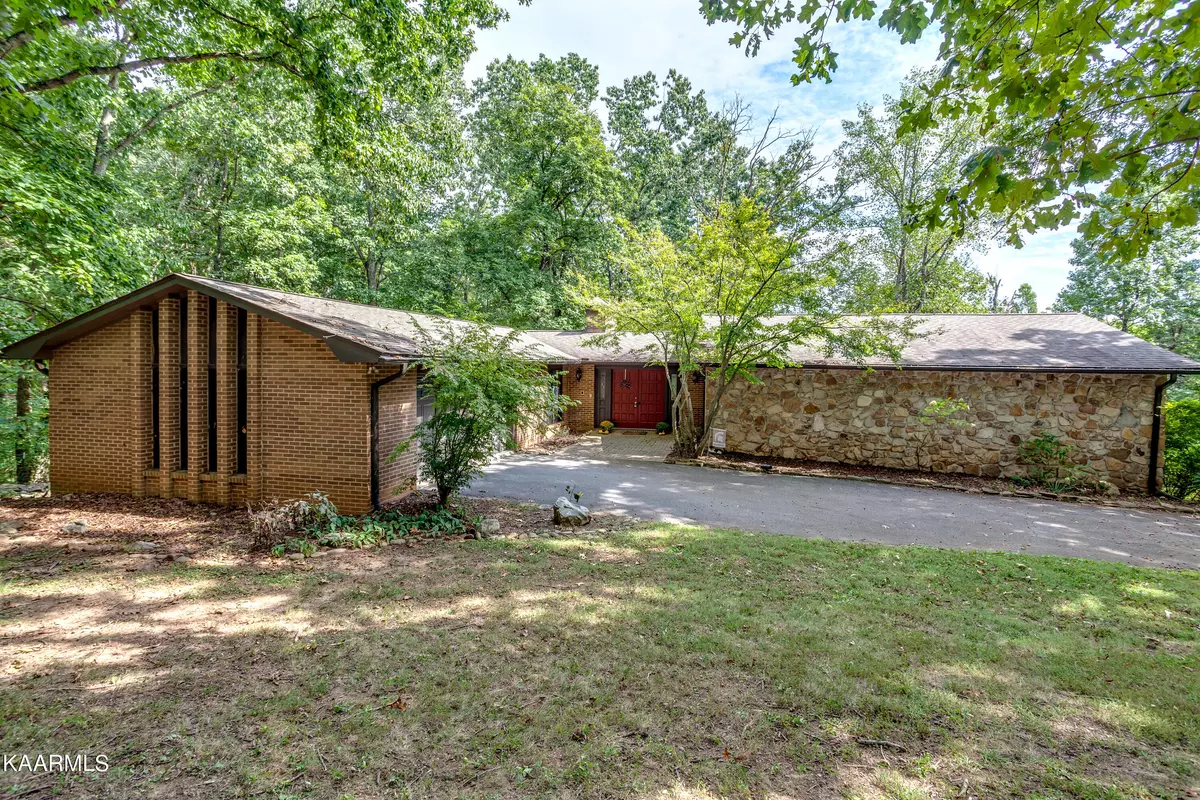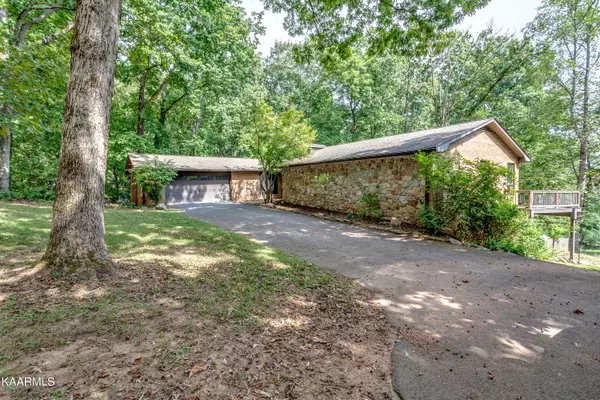$560,000
$575,000
2.6%For more information regarding the value of a property, please contact us for a free consultation.
3 Beds
3 Baths
3,042 SqFt
SOLD DATE : 12/29/2022
Key Details
Sold Price $560,000
Property Type Single Family Home
Sub Type Residential
Listing Status Sold
Purchase Type For Sale
Square Footage 3,042 sqft
Price per Sqft $184
Subdivision Brandywine Farms
MLS Listing ID 1206479
Sold Date 12/29/22
Style Traditional
Bedrooms 3
Full Baths 3
Originating Board East Tennessee REALTORS® MLS
Year Built 1976
Lot Size 4.900 Acres
Acres 4.9
Property Description
Just outside Farragut with 4.9 acres of land. This all Brick & Stone Basement Rancher has over 3000 sq ft of living space with a total of 3 BDS and 3 full baths. Laminate Hardwood floors were installed several years ago in Kitchen, DR, Hallway on Main, Family Room & Recreation Room on lower level. The 2 main level Bathrooms have been completely remodeled with one having a Jacuzzi tub and a Separate Shower. Master Bedroom is large w/walk-in closet & remodeled bath w/Shower. The Kitchen has a wonderful Center Island with Granite counter top and a large eat-in area. All windows in the house have been replaced except for the sliding glass door in the lower level. There is a 20' by 10' Screened Porch in back on lower level. Restrictions allow Horses!
Location
State TN
County Loudon County - 32
Area 4.9
Rooms
Basement Finished, Walkout
Interior
Interior Features Island in Kitchen, Pantry
Heating Central, Heat Pump, Electric
Cooling Central Cooling
Flooring Laminate, Carpet, Hardwood, Tile
Fireplaces Number 1
Fireplaces Type Brick, Stone, Wood Burning
Fireplace Yes
Appliance Dishwasher, Disposal, Microwave
Heat Source Central, Heat Pump, Electric
Exterior
Exterior Feature Fence - Wood, Porch - Screened
Garage Basement, Main Level
Garage Spaces 3.0
Garage Description Basement, Main Level
Total Parking Spaces 3
Garage Yes
Building
Lot Description Private, Wooded
Faces West on Kingston Pk (Hwy 70) go to split of Hwy 70 and 11. Stay to the right to Hwy 70. Turn right into Brandywine Farms and continue for about 1 1/2 mile, the house will be on the right.
Sewer Septic Tank
Water Public
Architectural Style Traditional
Structure Type Brick,Frame
Others
Restrictions Yes
Tax ID 007J A 018.00
Energy Description Electric
Read Less Info
Want to know what your home might be worth? Contact us for a FREE valuation!

Our team is ready to help you sell your home for the highest possible price ASAP







