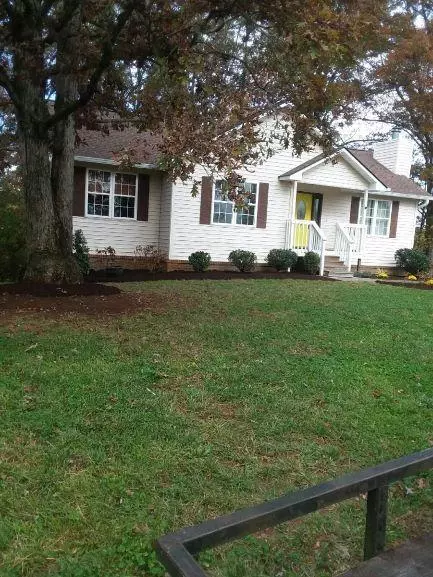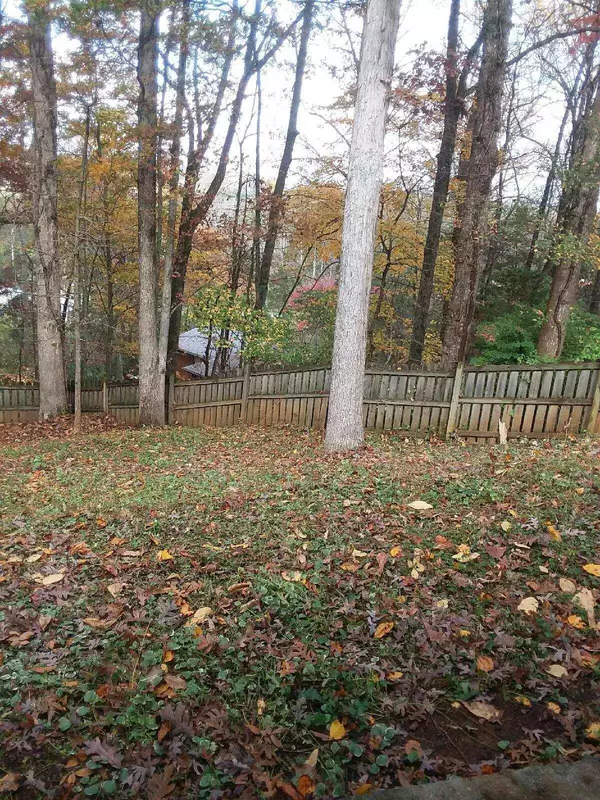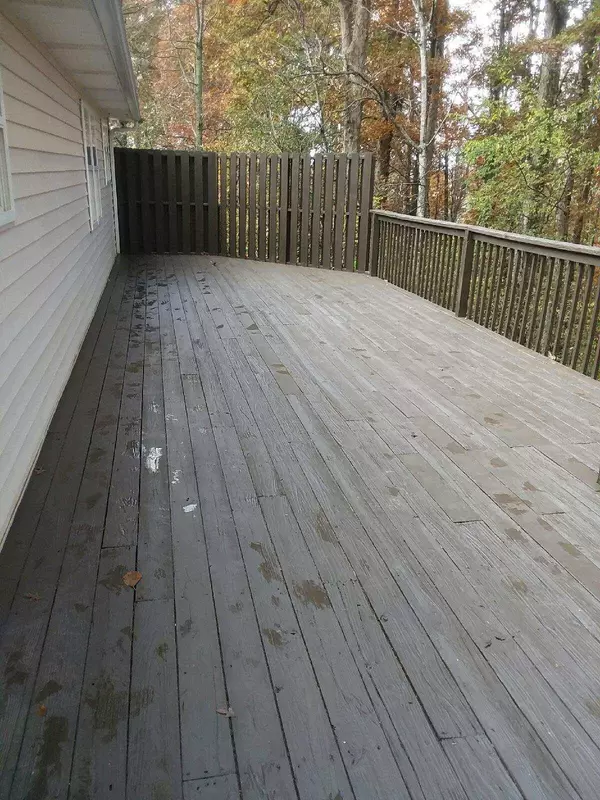$228,000
$225,000
1.3%For more information regarding the value of a property, please contact us for a free consultation.
3 Beds
3 Baths
2,037 SqFt
SOLD DATE : 12/23/2020
Key Details
Sold Price $228,000
Property Type Single Family Home
Sub Type Residential
Listing Status Sold
Purchase Type For Sale
Square Footage 2,037 sqft
Price per Sqft $111
Subdivision Oakwood Estates
MLS Listing ID 1136947
Sold Date 12/23/20
Style Traditional
Bedrooms 3
Full Baths 2
Half Baths 1
Originating Board East Tennessee REALTORS® MLS
Year Built 1997
Lot Size 0.630 Acres
Acres 0.63
Property Description
Come HOME for Christmas to this Beautiful Open Floor Plan that is nestled in the woods for privacy! All freshly painted and ready for you! Living Room & Master Bedroom has vaulted ceilings, hardwood on main, kitchen with all new upscale LG Stainless appliances, new cabinets & granite countertops. Downstairs has large finished bonus space and a half bath. Oversized 2 car garage offers extra space for a workshop! Huge deck across back of home, private for your enjoyment! Convenient location between 2 hospitals & shopping areas!
Location
State TN
County Loudon County - 32
Area 0.63
Rooms
Other Rooms Basement Rec Room, LaundryUtility, Workshop, Bedroom Main Level, Extra Storage, Mstr Bedroom Main Level
Basement Finished
Interior
Interior Features Cathedral Ceiling(s), Eat-in Kitchen
Heating Heat Pump, Natural Gas, Electric
Cooling Central Cooling, Ceiling Fan(s)
Flooring Hardwood
Fireplaces Number 1
Fireplaces Type Gas Log
Fireplace Yes
Appliance Dishwasher, Disposal, Self Cleaning Oven, Refrigerator, Microwave
Heat Source Heat Pump, Natural Gas, Electric
Laundry true
Exterior
Exterior Feature Windows - Vinyl, Fence - Wood, Fenced - Yard, Porch - Covered, Prof Landscaped, Deck
Garage Garage Door Opener, Attached, Basement, Side/Rear Entry, Off-Street Parking
Garage Spaces 2.0
Garage Description Attached, SideRear Entry, Basement, Garage Door Opener, Off-Street Parking, Attached
View Other
Total Parking Spaces 2
Garage Yes
Building
Lot Description Private, Wooded, Irregular Lot
Faces Martel Road to Oakwood Estates Drive, Property on Left.
Sewer Septic Tank
Water Public
Architectural Style Traditional
Structure Type Frame
Schools
High Schools Lenoir City
Others
Restrictions Yes
Tax ID 016D C 033.00
Energy Description Electric, Gas(Natural)
Read Less Info
Want to know what your home might be worth? Contact us for a FREE valuation!

Our team is ready to help you sell your home for the highest possible price ASAP







