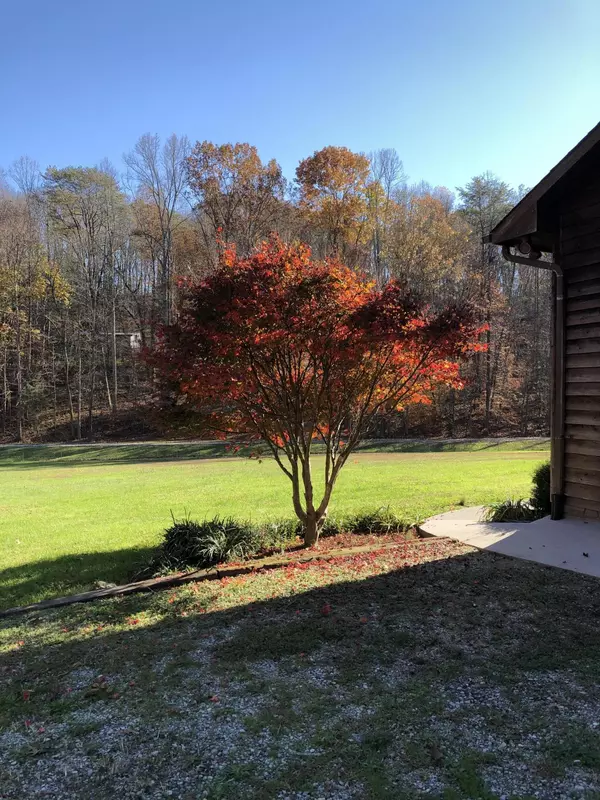$248,000
$224,000
10.7%For more information regarding the value of a property, please contact us for a free consultation.
3 Beds
2 Baths
1,622 SqFt
SOLD DATE : 12/28/2020
Key Details
Sold Price $248,000
Property Type Single Family Home
Sub Type Residential
Listing Status Sold
Purchase Type For Sale
Square Footage 1,622 sqft
Price per Sqft $152
Subdivision Buford Watson Prop
MLS Listing ID 1136373
Sold Date 12/28/20
Style Traditional
Bedrooms 3
Full Baths 2
Originating Board East Tennessee REALTORS® MLS
Year Built 1999
Lot Size 2.550 Acres
Acres 2.55
Property Description
Private Rancher on 2.55 acres with fenced yard is perfect for family and pets. Plenty of gardening room! Second detached 2 car garage is handy, would make nice workshop or space for home business! Little 3 stall barn & an extra shed provide lots of storage, along with plenty of space in attic with ladder. Home is a split floor plan, large main living area has cathedral ceiling & hardwood floors flowing into master bedroom. Propane fireplace stands in center of living room making it a cozy space in winter. Master bathroom has deep clawfoot tub with shower, great for soaking after hiking nearby ''House Mountain'' trails!
Stone fire pit w/boulder seats makes great night hangout. With a little work & TLC, this house will make a wonderful home. Hurry before this one level rancher is gone!
Location
State TN
County Knox County - 1
Area 2.55
Rooms
Other Rooms LaundryUtility, Mstr Bedroom Main Level
Basement Crawl Space
Dining Room Eat-in Kitchen
Interior
Interior Features Cathedral Ceiling(s), Pantry, Eat-in Kitchen
Heating Central, Propane, Electric
Cooling Central Cooling
Flooring Carpet, Hardwood, Vinyl, Tile
Fireplaces Number 1
Fireplaces Type Other
Fireplace Yes
Appliance Dishwasher, Dryer, Smoke Detector, Refrigerator, Microwave, Washer
Heat Source Central, Propane, Electric
Laundry true
Exterior
Exterior Feature Windows - Vinyl, Fenced - Yard, Porch - Covered, Deck
Parking Features Attached, Detached, Side/Rear Entry
Garage Spaces 2.0
Garage Description Attached, Detached, SideRear Entry, Attached
View Country Setting
Total Parking Spaces 2
Garage Yes
Building
Lot Description Private, Level
Faces From I-40 east to exit 392 to merge onto US-11/Rutledge Pike. Turn left onto Hidden Haven Way.
Sewer Septic Tank
Water Public
Architectural Style Traditional
Additional Building Storage, Barn(s), Workshop
Structure Type Cedar,Frame
Others
Restrictions Yes
Tax ID 024 00108
Energy Description Electric, Propane
Read Less Info
Want to know what your home might be worth? Contact us for a FREE valuation!

Our team is ready to help you sell your home for the highest possible price ASAP







