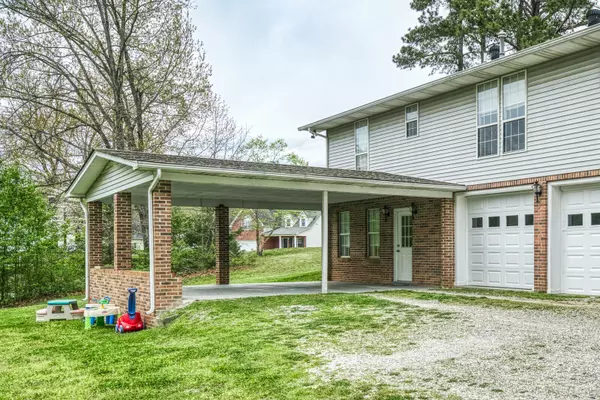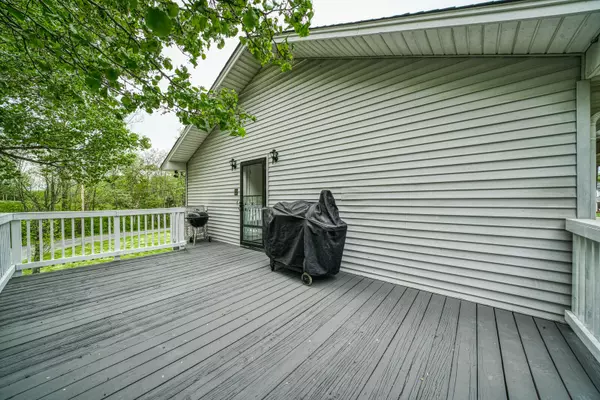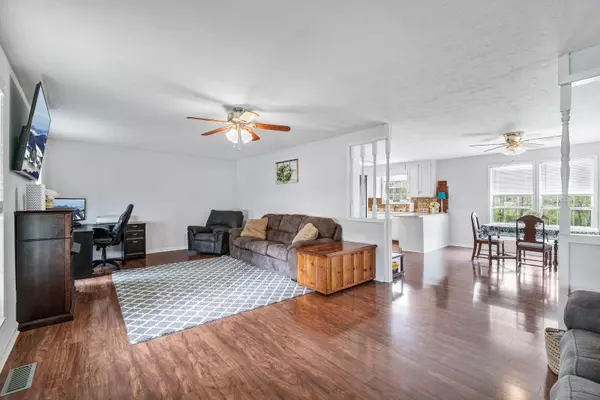$249,900
$249,900
For more information regarding the value of a property, please contact us for a free consultation.
3 Beds
3 Baths
1,848 SqFt
SOLD DATE : 06/21/2021
Key Details
Sold Price $249,900
Property Type Single Family Home
Sub Type Residential
Listing Status Sold
Purchase Type For Sale
Square Footage 1,848 sqft
Price per Sqft $135
MLS Listing ID 1149458
Sold Date 06/21/21
Style Traditional
Bedrooms 3
Full Baths 3
Originating Board East Tennessee REALTORS® MLS
Year Built 1988
Lot Size 0.400 Acres
Acres 0.4
Property Description
Looking for a new forever home? Then this one's for you. This 3 Bed 3 Bath 1,848 sqft home is very spacious. Clean and crisp large living room area with a gas log fireplace. Open kitchen and dining area with lots of natural light. Kitchen provides lots of cabinets for storage and a good size bar style countertop for prep area with appliances included. Spacious bedroom with closets for storage. Basement has 2 car garage with a separate fully finished Mother-in-Law area or Man Cave with its own full bath and entrance. Home also provides a 2 car attached carport. Imagine yourself sitting out and relaxing on either of the covered front porch or open side deck with your morning cup of coffee.
Location
State TN
County Putnam County - 53
Area 0.4
Rooms
Other Rooms Basement Rec Room, LaundryUtility, Addl Living Quarter
Basement Partially Finished
Interior
Interior Features Eat-in Kitchen
Heating Central, Natural Gas
Cooling Central Cooling, Ceiling Fan(s)
Flooring Laminate
Fireplaces Number 1
Fireplaces Type Other, Gas Log
Fireplace Yes
Appliance Dishwasher, Disposal, Dryer, Refrigerator, Microwave, Washer
Heat Source Central, Natural Gas
Laundry true
Exterior
Exterior Feature Porch - Covered, Deck
Garage Basement
Garage Spaces 2.0
Carport Spaces 2
Garage Description Basement
View Other, City
Total Parking Spaces 2
Garage Yes
Building
Lot Description Corner Lot, Irregular Lot
Faces Head south toward S Lowe Ave, Turn right toward S Lowe Ave, Turn right onto S Lowe Ave, Turn left onto E Spring St 1.3 miles, Continue onto W Broad St 1.2 miles, Turn right onto Crescent Dr. Property on Right. See Sign.
Sewer Public Sewer
Water Public
Architectural Style Traditional
Structure Type Vinyl Siding,Frame
Others
Restrictions No
Tax ID 039M A 009.00
Energy Description Gas(Natural)
Acceptable Financing Cash, Conventional
Listing Terms Cash, Conventional
Read Less Info
Want to know what your home might be worth? Contact us for a FREE valuation!

Our team is ready to help you sell your home for the highest possible price ASAP







