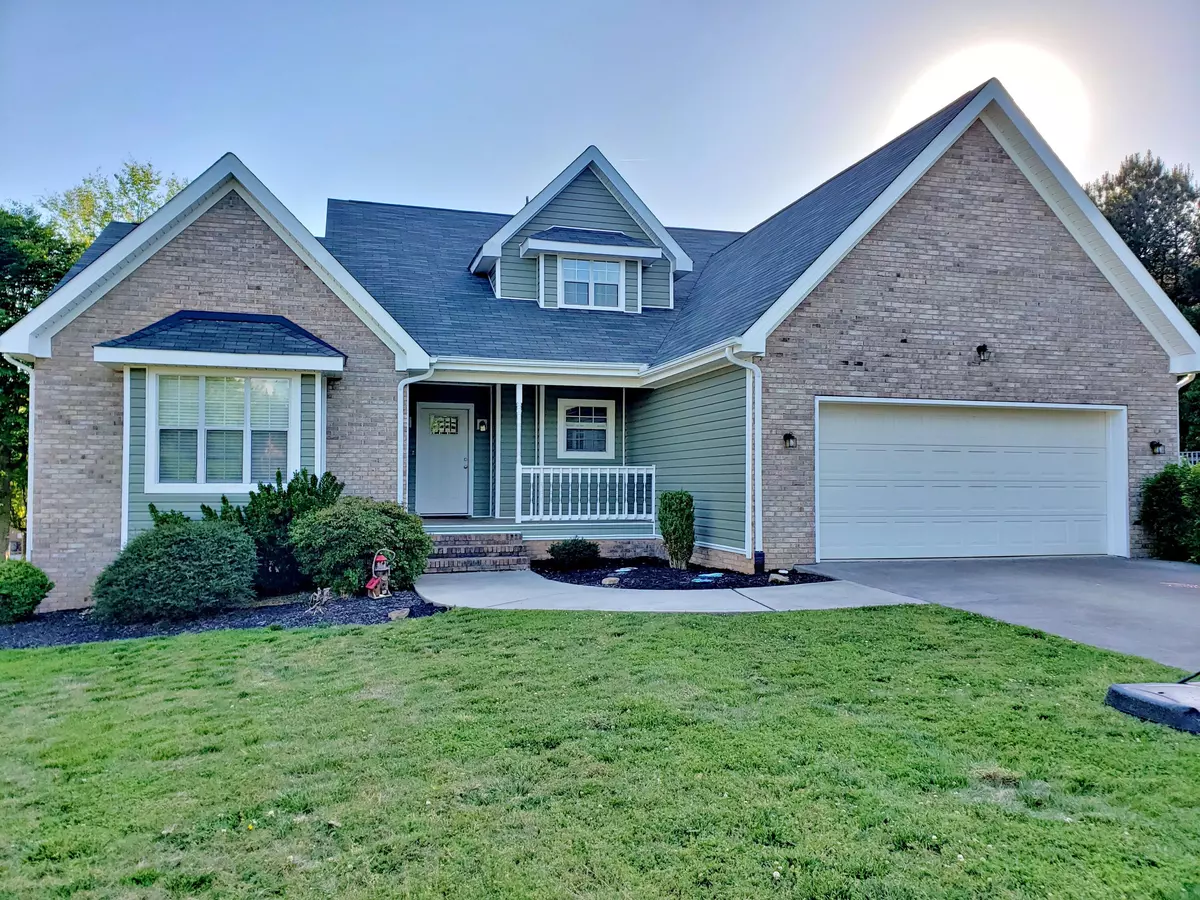$345,000
$345,900
0.3%For more information regarding the value of a property, please contact us for a free consultation.
4 Beds
3 Baths
2,792 SqFt
SOLD DATE : 10/21/2021
Key Details
Sold Price $345,000
Property Type Single Family Home
Sub Type Residential
Listing Status Sold
Purchase Type For Sale
Square Footage 2,792 sqft
Price per Sqft $123
Subdivision Stone Crest
MLS Listing ID 1152150
Sold Date 10/21/21
Style Craftsman
Bedrooms 4
Full Baths 2
Half Baths 1
HOA Fees $1/ann
Originating Board East Tennessee REALTORS® MLS
Year Built 1994
Lot Size 0.730 Acres
Acres 0.73
Property Description
Absolutely stunning home in the highly sought after Stone Crest Subdivision at the end of the cul-de-sac! Living is easy in this impressive, generously spacious home with an above ground pool. Pull in to the attached 2 car garage and enter into this gorgeous home that boasts 4 spacious bedrooms & 2 1/2 baths. The wonderful layout in the home features a generous living space in the living room with a stunning floor to ceiling stack stone fireplace and cathedral ceilings. You will appreciate the large open kitchen with plenty of counter space and cabinetry along with a walk in pantry. Off the kitchen you will find a formal dining room that will be great for all those family dinners. The master bedroom features trey ceilings, a sizeable walk in closet and is complete with an ensuite with a soaker tub, walk in shower and double sinks. Also a sunroom to enjoy your morning coffee in. Walk outside to enjoy a perfect setting for relaxing and entertaining with a patio, a pergola, a fenced back yard and an above ground pool along with a perfectly manicured lawn.
Location
State TN
County Mcminn County - 40
Area 0.73
Rooms
Other Rooms LaundryUtility, Sunroom, Mstr Bedroom Main Level
Basement Crawl Space
Dining Room Formal Dining Area
Interior
Interior Features Cathedral Ceiling(s), Pantry, Walk-In Closet(s), Eat-in Kitchen
Heating Central, Natural Gas
Cooling Central Cooling
Flooring Laminate, Carpet, Vinyl, Tile
Fireplaces Number 1
Fireplaces Type Gas Log
Fireplace Yes
Appliance Dishwasher, Refrigerator
Heat Source Central, Natural Gas
Laundry true
Exterior
Exterior Feature Windows - Vinyl, Fence - Privacy, Pool - Swim(Abv Grd), Porch - Covered, Deck
Garage Garage Door Opener, Attached, Main Level, Off-Street Parking
Garage Spaces 2.0
Garage Description Attached, Garage Door Opener, Main Level, Off-Street Parking, Attached
Total Parking Spaces 2
Garage Yes
Building
Lot Description Cul-De-Sac, Level
Faces Hwy 11 to County Road 1150 to right on county road 1151, end of cul-de-sac house on the left. SOP
Sewer Septic Tank
Water Public
Architectural Style Craftsman
Structure Type Vinyl Siding,Brick,Frame
Others
Restrictions Yes
Tax ID 074I A 026.00
Energy Description Gas(Natural)
Read Less Info
Want to know what your home might be worth? Contact us for a FREE valuation!

Our team is ready to help you sell your home for the highest possible price ASAP







