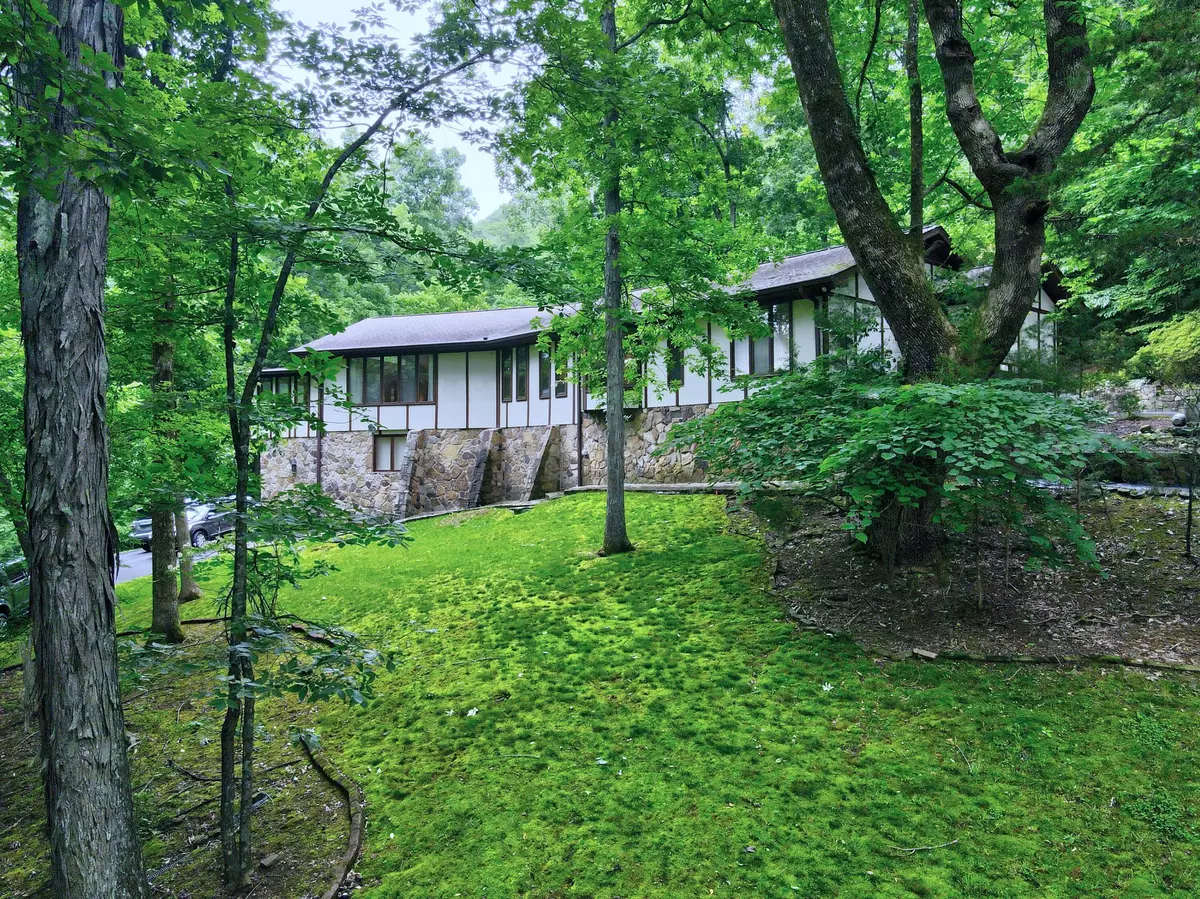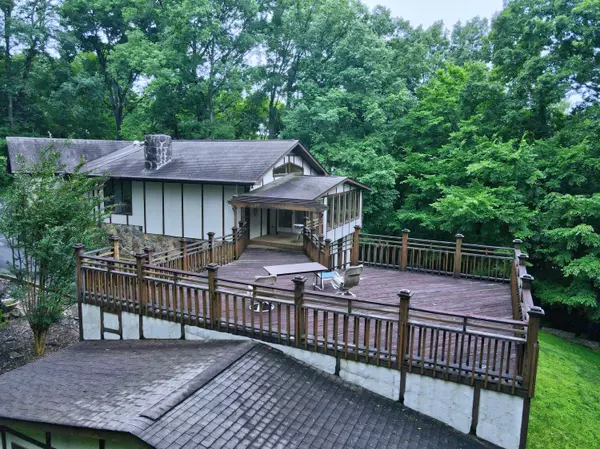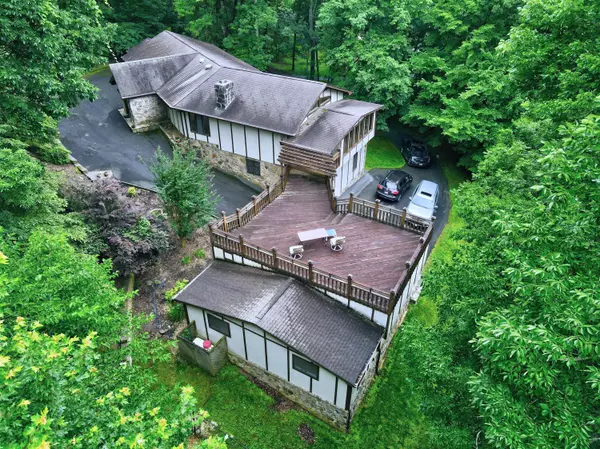$475,000
$599,900
20.8%For more information regarding the value of a property, please contact us for a free consultation.
3 Beds
4 Baths
4,000 SqFt
SOLD DATE : 09/07/2021
Key Details
Sold Price $475,000
Property Type Single Family Home
Sub Type Residential
Listing Status Sold
Purchase Type For Sale
Square Footage 4,000 sqft
Price per Sqft $118
Subdivision Hiawatha Estates
MLS Listing ID 1158640
Sold Date 09/07/21
Style Traditional
Bedrooms 3
Full Baths 3
Half Baths 1
HOA Fees $4/ann
Originating Board East Tennessee REALTORS® MLS
Year Built 1976
Lot Size 3.900 Acres
Acres 3.9
Lot Dimensions 212x649x452x565
Property Description
A home of distinction. This expansive estate is situated on 3.9 acres in Ooltewah surrounded by trees and nature, but close to many conveniences. This beautiful home is approximately 4000 square feet and boasts many custom, one of a kind features. The kitchen is a chef's dream with Italian Miele appliances, a custom-made copper vent hood and granite countertops. There are 3 spacious bedrooms, including double master suites, 3.5 bathrooms, great room, office, library, and a beautiful sunroom within this large home. Some of the many unique features include light fixtures from Germany, stair spindles custom made in Nepal, solid wood doors, and built in bookcases in the library. Enjoy your coffee overlooking the surrounding forest from your covered porch or oversized deck. Adjacent to the home is a detached 3 car garage. Three irrigation systems keep the landscape flourishing. Do not miss the opportunity to own this secluded sanctuary. Call for your private showing today!
Location
State TN
County Hamilton County - 48
Area 3.9
Rooms
Other Rooms Basement Rec Room, LaundryUtility, Sunroom, Bedroom Main Level, Great Room, Mstr Bedroom Main Level
Basement Finished, Plumbed
Dining Room Formal Dining Area
Interior
Interior Features Walk-In Closet(s)
Heating Central, Electric
Cooling Central Cooling
Flooring Carpet, Hardwood, Tile
Fireplaces Number 1
Fireplaces Type Gas, Other
Fireplace Yes
Appliance Dishwasher, Smoke Detector, Security Alarm, Refrigerator, Microwave
Heat Source Central, Electric
Laundry true
Exterior
Exterior Feature Windows - Wood, Porch - Covered, Deck, Cable Available (TV Only)
Garage Detached
Garage Spaces 3.0
Garage Description Detached
Total Parking Spaces 3
Garage Yes
Building
Lot Description Cul-De-Sac, Private, Wooded, Rolling Slope
Faces From I-75, take exit 11 for Ooltewah. At the end of the ramp, head Southeast on US-11. Continue approximately half a mile and turn left onto Ooltewah Georgetown Road. Follow Ooltewah Georgetown Road for 1.2 miles and turn right onto Hopi Trail. Take the first left onto Hideaway Road and continue for .7 miles. The home will be on the left.
Sewer Septic Tank
Water Public
Architectural Style Traditional
Structure Type Cement Siding,Brick
Schools
Middle Schools Hunter
High Schools Ooltewah
Others
Restrictions Yes
Tax ID 123 077.45
Energy Description Electric
Acceptable Financing Cash, Conventional
Listing Terms Cash, Conventional
Read Less Info
Want to know what your home might be worth? Contact us for a FREE valuation!

Our team is ready to help you sell your home for the highest possible price ASAP







