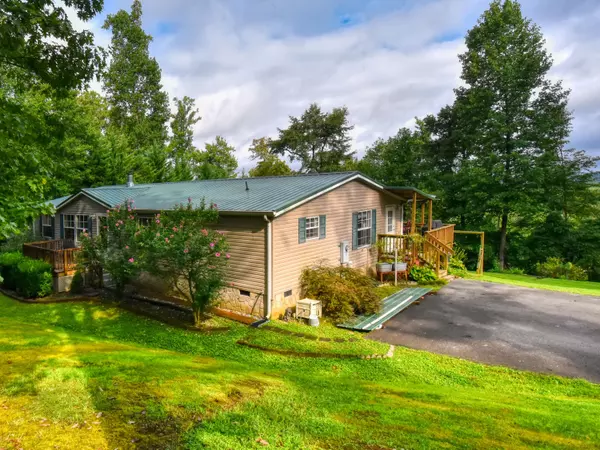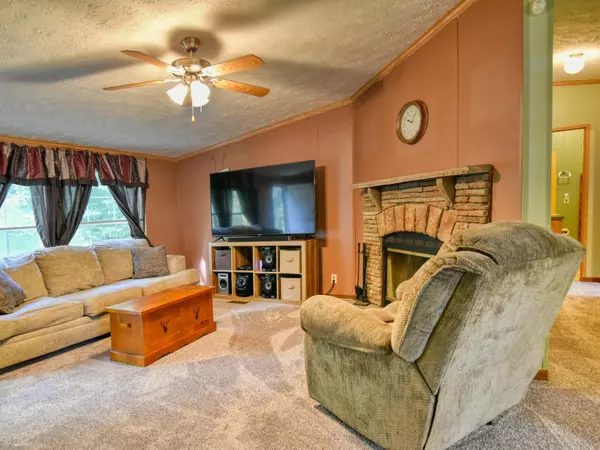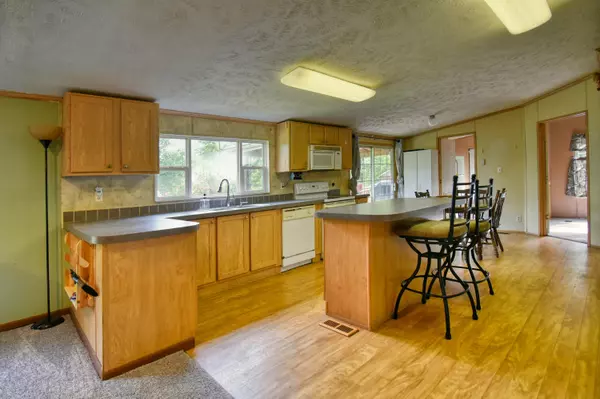$140,000
$135,000
3.7%For more information regarding the value of a property, please contact us for a free consultation.
3 Beds
2 Baths
1,736 SqFt
SOLD DATE : 11/20/2020
Key Details
Sold Price $140,000
Property Type Single Family Home
Sub Type Residential
Listing Status Sold
Purchase Type For Sale
Square Footage 1,736 sqft
Price per Sqft $80
Subdivision Wooded Estates
MLS Listing ID 1128751
Sold Date 11/20/20
Style Manufactured
Bedrooms 3
Full Baths 2
Originating Board East Tennessee REALTORS®
Year Built 2007
Lot Size 1.100 Acres
Acres 1.1
Lot Dimensions 169.2 X 284
Property Description
QUIET ONE-LEVEL LIVING. This affordable ranch offers a wooded country setting with a desirable open floorplan. Highlights include a spacious kitchen with ample cabinet space, island breakfast bar & large pantry, a cozy wood-burning fireplace with a gorgeous stone surround in the living room, and a relaxing covered back deck that overlooks the private yard. Easy commute to Dandridge, Jefferson City, Morristown, and Sevierville! Less than 30 minutes from Douglas Lake and Cherokee Lake.
Location
State TN
County Jefferson County - 26
Area 1.1
Rooms
Other Rooms LaundryUtility, Bedroom Main Level, Mstr Bedroom Main Level
Basement Crawl Space
Dining Room Breakfast Bar
Interior
Interior Features Cathedral Ceiling(s), Island in Kitchen, Pantry, Breakfast Bar, Eat-in Kitchen
Heating Central, Forced Air, Electric
Cooling Central Cooling, Ceiling Fan(s)
Flooring Laminate, Carpet, Vinyl
Fireplaces Number 1
Fireplaces Type Stone, Insert, Wood Burning
Fireplace Yes
Appliance Dishwasher, Smoke Detector, Security Alarm, Refrigerator, Microwave
Heat Source Central, Forced Air, Electric
Laundry true
Exterior
Exterior Feature Porch - Covered, Deck
Garage RV Parking, Off-Street Parking
Garage Description RV Parking, Off-Street Parking
View Country Setting, Other
Garage No
Building
Lot Description Private, Wooded, Rolling Slope
Faces From Hwy 11/Andrew Johnson Hwy in Strawberry Plains, turn onto Old Dandridge Pike, then turn right onto Barber to left onto Laura Boling Loop. House will be on the left. Look for yard sign on the property.
Sewer Septic Tank
Water Public
Architectural Style Manufactured
Additional Building Storage
Structure Type Vinyl Siding, Frame
Schools
High Schools Jefferson County
Others
Restrictions Yes
Tax ID 053G A 008.00
Energy Description Electric
Acceptable Financing Cash, Conventional
Listing Terms Cash, Conventional
Read Less Info
Want to know what your home might be worth? Contact us for a FREE valuation!

Our team is ready to help you sell your home for the highest possible price ASAP







