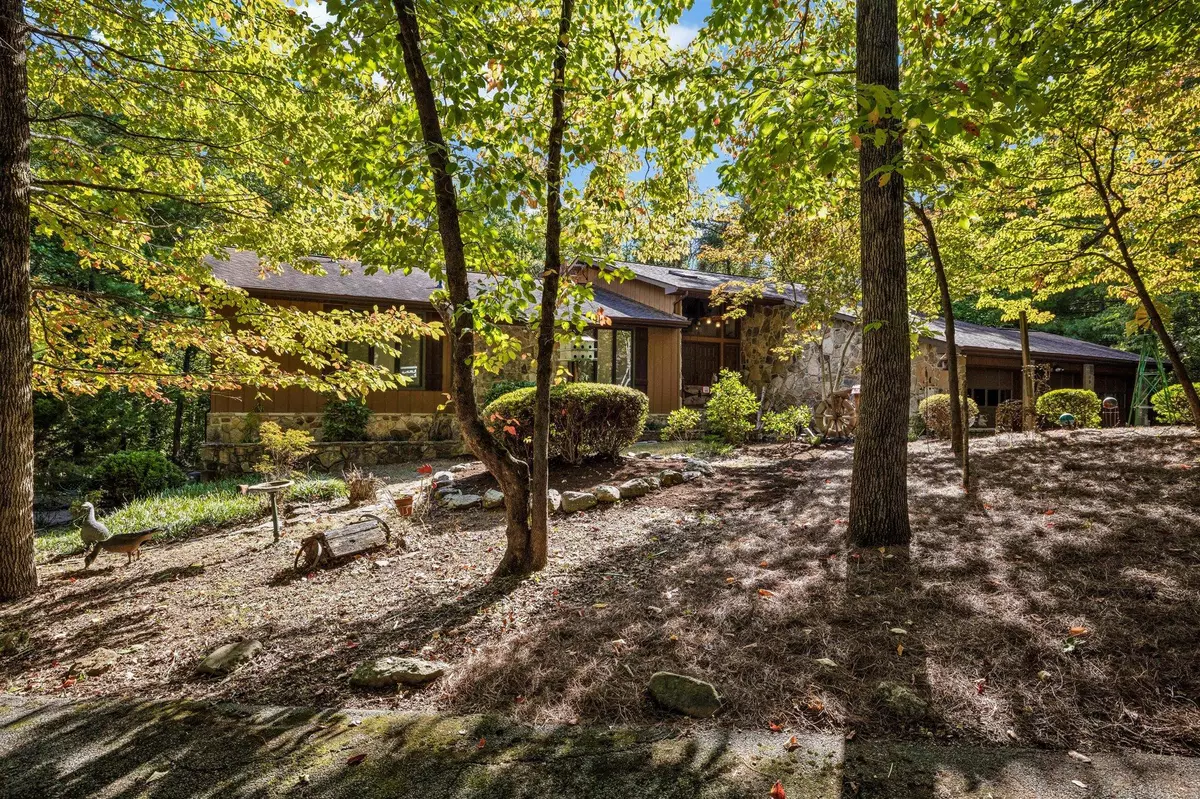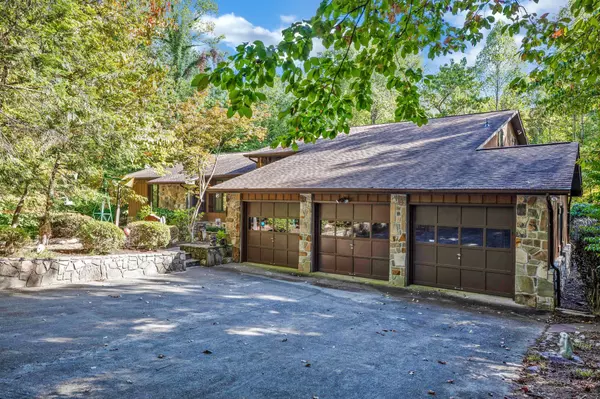$465,000
$499,900
7.0%For more information regarding the value of a property, please contact us for a free consultation.
4 Beds
3 Baths
4,056 SqFt
SOLD DATE : 12/11/2020
Key Details
Sold Price $465,000
Property Type Single Family Home
Sub Type Residential
Listing Status Sold
Purchase Type For Sale
Square Footage 4,056 sqft
Price per Sqft $114
Subdivision Brandywine Farms
MLS Listing ID 1136465
Sold Date 12/11/20
Style Contemporary,Traditional
Bedrooms 4
Full Baths 3
Originating Board East Tennessee REALTORS® MLS
Year Built 1987
Lot Size 5.500 Acres
Acres 5.5
Lot Dimensions 1200 X 245 Irregular
Property Description
5.50 Acres Of Virgin Private Environs Envelope This Gorgeous California Stone/Fir Sided Ranch Contemporary Full Basement Partially Finished Custom Built In 1987*Vaulted Ceiling Soars Over Entry Foyer, Great Room & Dining Room With Tongue n' Groove Pine Ceiling Overhead & Staircase Ascends To Open Upstairs Hall To Bonus Room*Nice Wet Bar*Cavernous Stone Wood Burning FP*Main Level Master BR Suite/5PC BA*2 Guest BR's Main Level/Hall Bath*Solid 6-Panel Passage Doors*Study*Laminate Flooring Main Level*2nd Kitchen In Basement (1000 SF) Apartment Offers 4th BR & Den/French Doors To Large Patio*Over 1800 SF Tandem 4-Car Garage*Original Kitchen Cabs/Plumbing Fixtures
Location
State TN
County Loudon County - 32
Area 5.5
Rooms
Basement Finished, Slab, Unfinished, Walkout
Interior
Interior Features Cathedral Ceiling(s), Island in Kitchen, Pantry, Walk-In Closet(s)
Heating Central, Natural Gas, Electric
Cooling Central Cooling, Ceiling Fan(s)
Flooring Laminate, Carpet, Vinyl, Tile
Fireplaces Number 2
Fireplaces Type Stone, Masonry, Wood Burning, Wood Burning Stove
Fireplace Yes
Window Features Drapes
Appliance Central Vacuum, Dishwasher, Disposal, Smoke Detector, Self Cleaning Oven, Security Alarm
Heat Source Central, Natural Gas, Electric
Exterior
Exterior Feature Windows - Aluminum, Windows - Wood, Windows - Insulated, Fence - Wood, Patio, Porch - Covered, Deck, Cable Available (TV Only)
Garage Garage Door Opener, Attached, Main Level
Garage Spaces 3.0
Garage Description Attached, Garage Door Opener, Main Level, Attached
View Country Setting, Wooded
Porch true
Total Parking Spaces 3
Garage Yes
Building
Lot Description Creek, Private, Wooded, Irregular Lot, Level
Faces Take Exit 369 Watt Road from 140/75. Drive South Towards Town Of Farragut Approx. 1/3 Mile (R) Onto Harrison Lane, Drive Past Amberly Meadows S/D To (L) Onto Harrison Lane, Continue On Harrison Lane 1000 Ft. Approx. To Property On Left .
Sewer Public Sewer
Water Public
Architectural Style Contemporary, Traditional
Structure Type Stone,Wood Siding,Block,Brick,Frame
Schools
Middle Schools Lenoir City
High Schools Lenoir City
Others
Restrictions Yes
Tax ID 007A021.00
Energy Description Electric, Gas(Natural)
Read Less Info
Want to know what your home might be worth? Contact us for a FREE valuation!

Our team is ready to help you sell your home for the highest possible price ASAP







