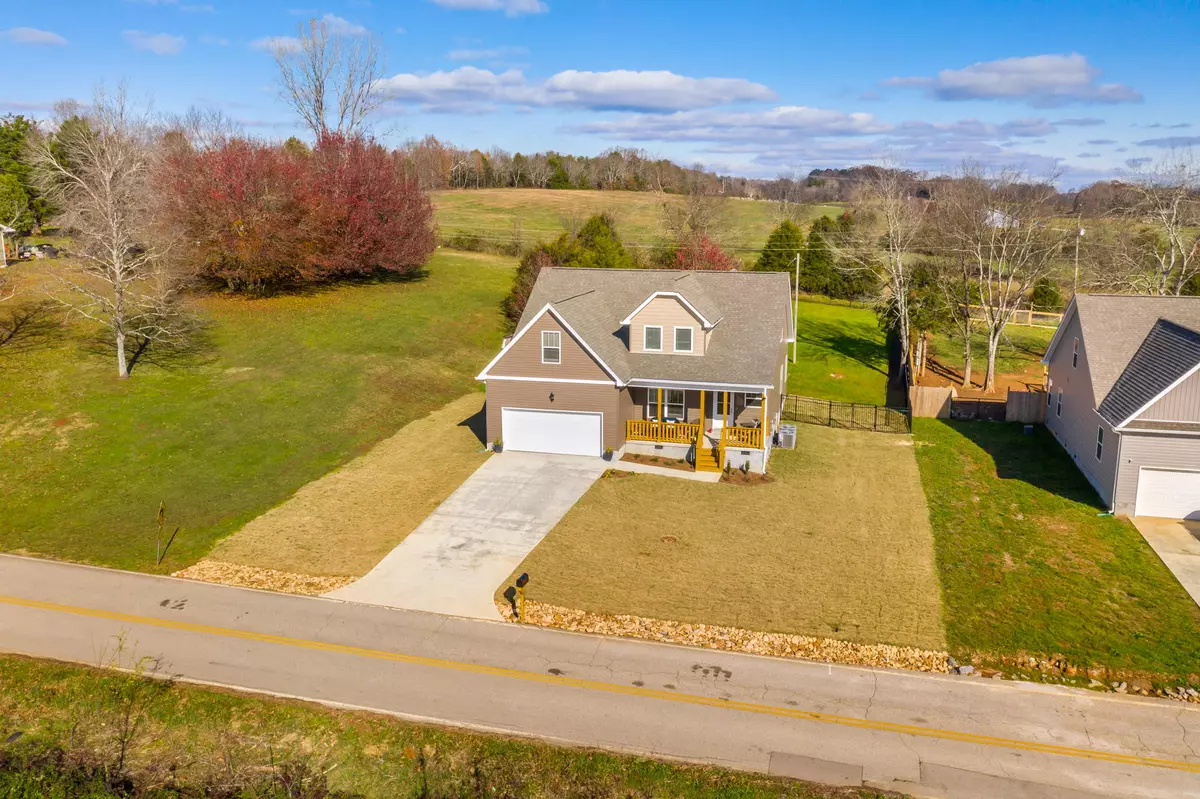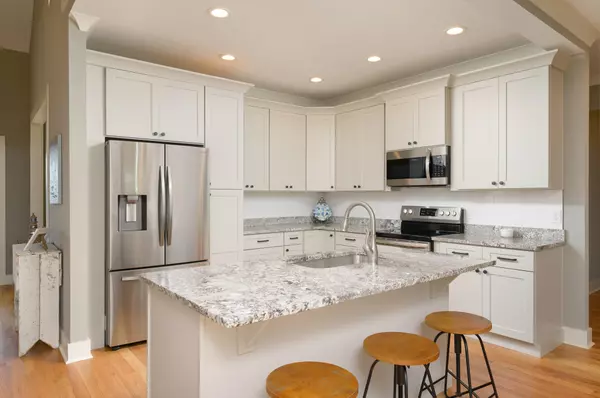$378,000
$380,000
0.5%For more information regarding the value of a property, please contact us for a free consultation.
4 Beds
3 Baths
2,375 SqFt
SOLD DATE : 04/08/2021
Key Details
Sold Price $378,000
Property Type Single Family Home
Sub Type Residential
Listing Status Sold
Purchase Type For Sale
Square Footage 2,375 sqft
Price per Sqft $159
Subdivision Mc Kinney Jackie
MLS Listing ID 1140638
Sold Date 04/08/21
Style Contemporary
Bedrooms 4
Full Baths 2
Half Baths 1
Originating Board East Tennessee REALTORS® MLS
Year Built 2020
Lot Size 0.460 Acres
Acres 0.46
Property Description
LIKE NEW 3 BR HOME + FENCED BACKYARD - This beautiful home built in 2020 is the one you've been waiting for! A rocking chair front porch welcomes you into the foyer with tall ceilings and solid hardwood floors. The spacious living room features a gas fireplace and custom ceiling. The open floorplan continues into the kitchen of your dreams with granite counters, stainless appliances and kitchen bar seating. A formal dining room with custom light fixture is perfect for entertaining. The main level suite is a true retreat with a double bowl vanity with granite counters, tile walk-in shower and walk-in closet. Upstairs, an unfinished bonus room has potential for a media room, play room, office, etc. or could serve as an ideal space for extra storage. Three spacious bedrooms and bathroom with granite counters and tile shower round off the second floor. Outside, the partially covered wooden deck overlooking the large, fenced backyard is perfect for summer barbecues or relaxing evenings. On just under half an acre with stunning mountain views, you don't want to miss out on the comfort and convenience of this like new home!
Location
State TN
County Hamilton County - 48
Area 0.46
Rooms
Basement Crawl Space
Dining Room Eat-in Kitchen, Formal Dining Area
Interior
Interior Features Walk-In Closet(s), Eat-in Kitchen
Heating Central, Propane
Cooling Central Cooling
Flooring Carpet, Hardwood, Tile
Fireplaces Number 1
Fireplaces Type Gas Log
Fireplace Yes
Appliance Dishwasher, Microwave
Heat Source Central, Propane
Exterior
Exterior Feature Fenced - Yard, Porch - Covered
Garage Attached, Main Level
Garage Spaces 2.0
Garage Description Attached, Main Level, Attached
View Mountain View
Total Parking Spaces 2
Garage Yes
Building
Lot Description Level
Faces From I-75 S take exit 20, turn right onto US-74 W, continue on Pleasant Grove, right on Withrow Rd, left on Harris Creek Rd, left on Old Harrison Cir, left on TN-312 W, right on Snow Hill Rd, home will be on the left.
Sewer Septic Tank
Water Public
Architectural Style Contemporary
Additional Building Storage
Structure Type Vinyl Siding,Frame
Schools
Middle Schools Ooltewah
High Schools Ooltewah
Others
Restrictions No
Tax ID 086 50.22
Energy Description Propane
Read Less Info
Want to know what your home might be worth? Contact us for a FREE valuation!

Our team is ready to help you sell your home for the highest possible price ASAP







