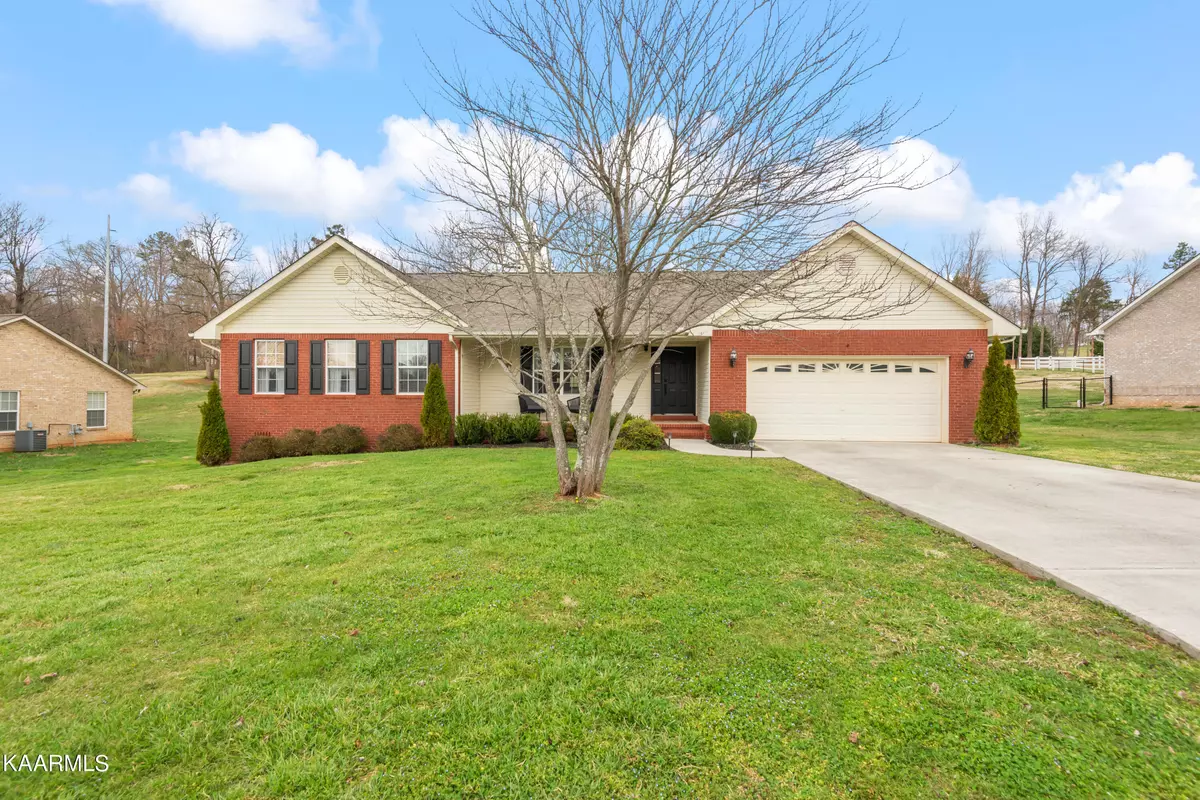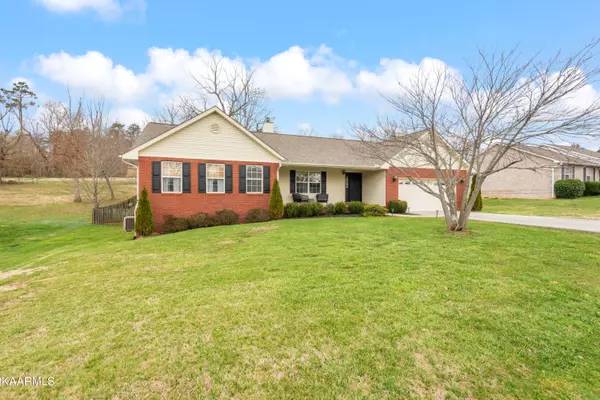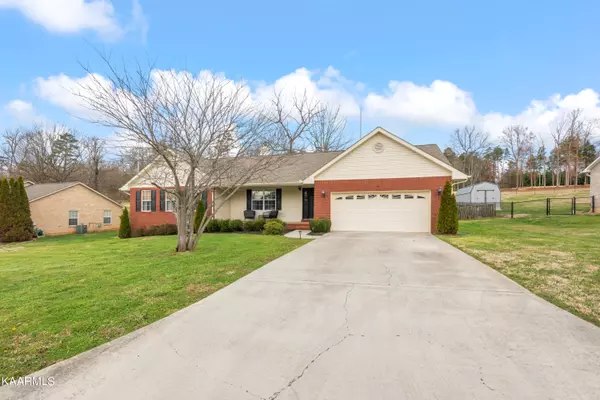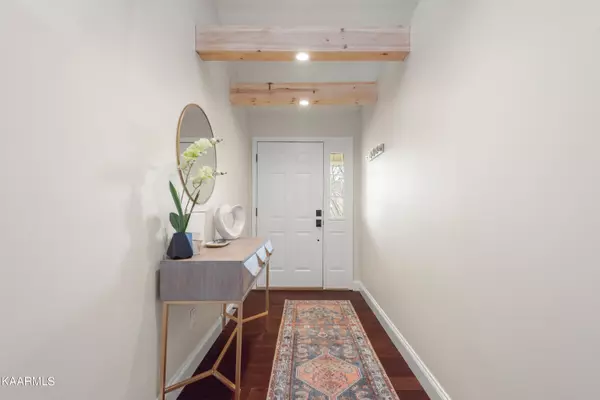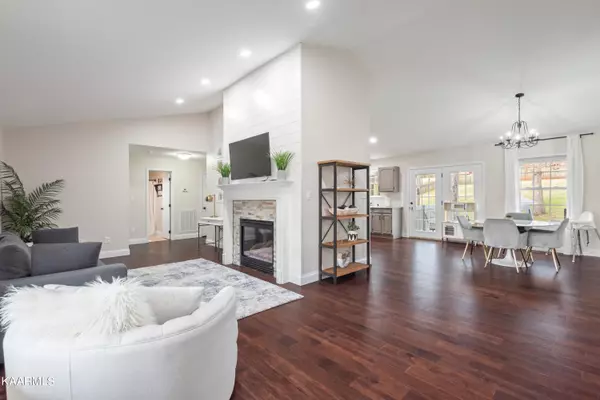$390,000
$369,500
5.5%For more information regarding the value of a property, please contact us for a free consultation.
3 Beds
2 Baths
1,632 SqFt
SOLD DATE : 04/25/2022
Key Details
Sold Price $390,000
Property Type Single Family Home
Sub Type Residential
Listing Status Sold
Purchase Type For Sale
Square Footage 1,632 sqft
Price per Sqft $238
Subdivision Hillsborough S/D
MLS Listing ID 1184252
Sold Date 04/25/22
Style Traditional
Bedrooms 3
Full Baths 2
Originating Board East Tennessee REALTORS® MLS
Year Built 2003
Lot Size 0.480 Acres
Acres 0.48
Property Description
Welcome Home!!...To This Charming Fully Updated and Move-in-Ready, Spacious Ranch Home Sitting on an Over-Sized Lot Just Minutes To The Lake, Turkey Creek & Lenoir City Shopping, Restaurants, (Lakeside Tavern) an Interstate 40/75 Access!! You'll Love The Open Floor Plan w/Vaulted Ceilings That Welcomes You onto Beautiful Hardwood Floors,
Large Country Kitchen w/Island, Stainless Steel Appliances, New Granite Counters w/Custom Tile backsplash, New Light Fixtures, Barn Door Pantry, Plenty of Cabinet Space and Opens to Large Breakfast/Dining Area! Living Area w/ Custom Gas Fireplace and Lots of Natural Lighting, Large Master Bedroom, w/Walk-in Closet and Beautifully Updated Master Bath! Spacious Two-Level Deck For Entertaining w/Huge Fenced Backyard! This Gem Will Make You Smile Big!!
Location
State TN
County Loudon County - 32
Area 0.48
Rooms
Other Rooms LaundryUtility
Basement Crawl Space
Interior
Interior Features Cathedral Ceiling(s), Island in Kitchen, Pantry, Walk-In Closet(s)
Heating Central, Natural Gas, Electric
Cooling Central Cooling, Ceiling Fan(s)
Flooring Carpet, Hardwood, Tile
Fireplaces Number 1
Fireplaces Type Stone, Pre-Fab, Gas Log
Fireplace Yes
Appliance Dishwasher, Self Cleaning Oven, Refrigerator, Microwave
Heat Source Central, Natural Gas, Electric
Laundry true
Exterior
Exterior Feature Window - Energy Star, Windows - Insulated, Fence - Wood, Fenced - Yard, Porch - Covered, Deck
Garage Garage Door Opener, Attached, Main Level
Garage Spaces 2.0
Garage Description Attached, Garage Door Opener, Main Level, Attached
View Country Setting
Total Parking Spaces 2
Garage Yes
Building
Lot Description Cul-De-Sac, Level
Faces West on Kingston Pike to L on Virtue Rd to R on Boyds Station Rd - R to stay on Boyds Station Rd to R on Morton Rd to L on Hillsborough Ln to Home Sweet Home!!
Sewer Septic Tank
Water Public
Architectural Style Traditional
Structure Type Vinyl Siding,Brick,Frame
Schools
Middle Schools North
High Schools Loudon
Others
Restrictions Yes
Tax ID 011M A 003.00
Energy Description Electric, Gas(Natural)
Acceptable Financing New Loan, FHA, Cash, Conventional
Listing Terms New Loan, FHA, Cash, Conventional
Read Less Info
Want to know what your home might be worth? Contact us for a FREE valuation!

Our team is ready to help you sell your home for the highest possible price ASAP


