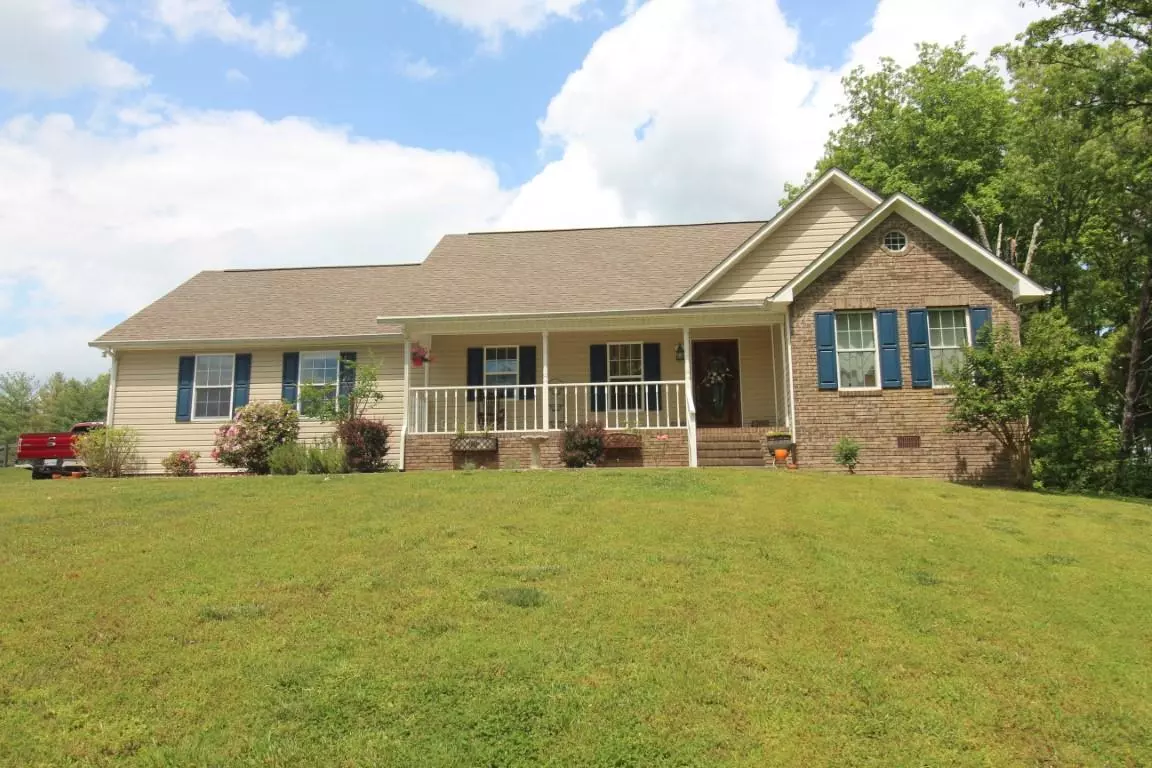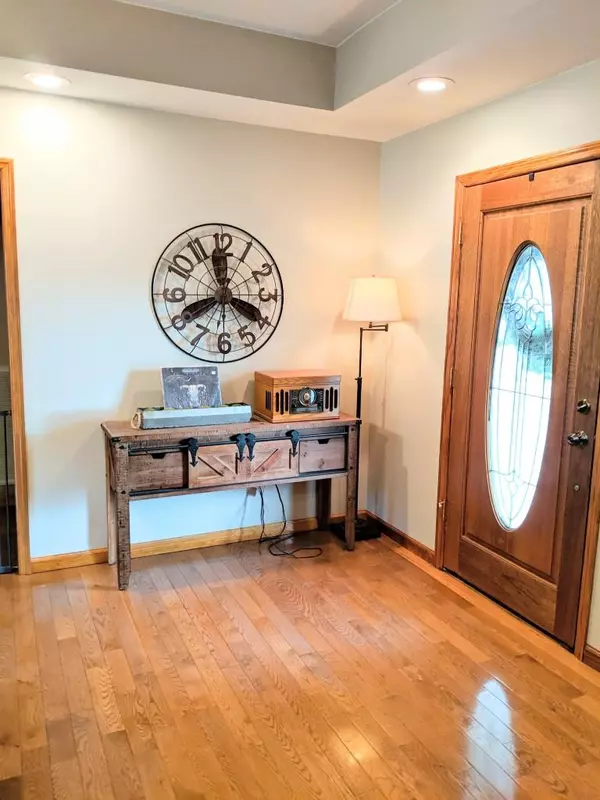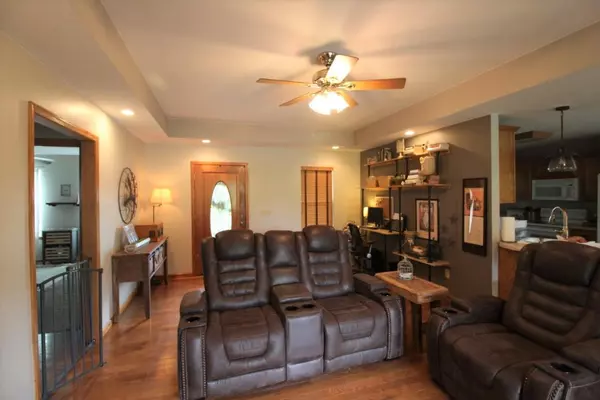$269,900
$269,900
For more information regarding the value of a property, please contact us for a free consultation.
3 Beds
2 Baths
1,738 SqFt
SOLD DATE : 06/16/2021
Key Details
Sold Price $269,900
Property Type Single Family Home
Sub Type Residential
Listing Status Sold
Purchase Type For Sale
Square Footage 1,738 sqft
Price per Sqft $155
Subdivision Edgewater Crossing
MLS Listing ID 1151669
Sold Date 06/16/21
Style Traditional
Bedrooms 3
Full Baths 2
Originating Board East Tennessee REALTORS® MLS
Year Built 2005
Lot Size 0.420 Acres
Acres 0.42
Property Description
Beautiful Ranch Style Home in the lovely Edgewater Crossing Community. This very well maintained 3 bedroom 2 bath home offers a split bedroom concept with an open floor plan and gorgeous hardwood floors. The kitchen has custom built cabinets with display and a desk area for school work or paying bills and a roomy pantry for extra storage. Additionally, all appliances are included. Master Suite has an updated walk-in tile shower, jetted tub, double sinks and a large walk-In closet. There is an attached 2 car garage, covered front and back porch to relax and enjoy the tranquil setting. Updates include new lighting, custom built book shelves and blinds, ceramic tile shower, and cabinets in the laundry room. Located in a cul-de-sac, within minutes of the Dayton Boat Dock and the Chickamauga River!! Call for your private showing today!!
Location
State TN
County Rhea County - 42
Area 0.42
Rooms
Other Rooms LaundryUtility, Mstr Bedroom Main Level, Split Bedroom
Basement Crawl Space
Dining Room Formal Dining Area
Interior
Interior Features Walk-In Closet(s)
Heating Central, Heat Pump, Natural Gas
Cooling Central Cooling, Ceiling Fan(s)
Flooring Carpet, Hardwood, Tile
Fireplaces Type None
Fireplace No
Appliance Dishwasher, Smoke Detector, Refrigerator, Microwave
Heat Source Central, Heat Pump, Natural Gas
Laundry true
Exterior
Exterior Feature Windows - Vinyl, Porch - Covered, Deck
Garage Garage Door Opener, Attached
Garage Spaces 2.0
Garage Description Attached, Garage Door Opener, Attached
View Country Setting
Total Parking Spaces 2
Garage Yes
Building
Lot Description Cul-De-Sac, Level, Rolling Slope
Faces from office in Spring City-Hwy 27S to left on Blythe Ferry Road-left on Armstrong Ferry Road-left on Edgewater-right on Fairmont Drive-left on Clipper Lane to property on right at end of cul-de-sac. SOP
Sewer Septic Tank
Water Public
Architectural Style Traditional
Structure Type Vinyl Siding,Brick,Frame
Schools
Middle Schools Dayton City
High Schools Rhea County
Others
Restrictions Yes
Tax ID 097A C 056.00 000
Energy Description Gas(Natural)
Read Less Info
Want to know what your home might be worth? Contact us for a FREE valuation!

Our team is ready to help you sell your home for the highest possible price ASAP







