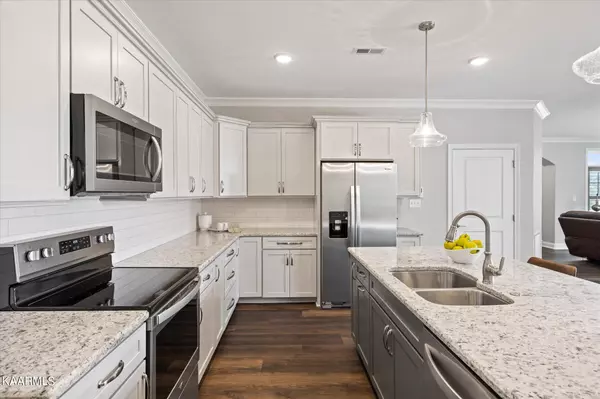$625,000
$550,000
13.6%For more information regarding the value of a property, please contact us for a free consultation.
3 Beds
3 Baths
2,059 SqFt
SOLD DATE : 05/06/2022
Key Details
Sold Price $625,000
Property Type Single Family Home
Sub Type Residential
Listing Status Sold
Purchase Type For Sale
Square Footage 2,059 sqft
Price per Sqft $303
Subdivision The Grove At Cedar Hills
MLS Listing ID 1185380
Sold Date 05/06/22
Style Craftsman
Bedrooms 3
Full Baths 3
HOA Fees $195/mo
Originating Board East Tennessee REALTORS® MLS
Year Built 2021
Lot Size 0.280 Acres
Acres 0.28
Property Description
Open house Sat April 2 and Sun April 3 from 1-4. Are you wanting new. construction but cant wait for a home to be built? Looking for main floor living? Would love some outdoor space to enjoy the East TN weather? Have some mobility concerns and need a zero entry shower, wider doorways and low threshold entry? I have found your elusive unicorn! This former showcase home built by Cook Bros has barely been lived in. Seller is relocating out of state. This home is filled with upgrades interior and exterior options chosen by Cook Bros design staff. Gourmet kitchen with stainless Kitchen Aid appliances and large center island. Main level owners suite with sliding doors onto covered porch, walk in closet with custom shelving, and full bath with dual sinks and custom tiled zero entry shower! Second floor bonus or bedroom 3 w/ ensuite full bath. LVP and tile flooring throughout, transoms over windows, all wood custom plantation shutters, extended patio and covered porch, irrigation system, fully fenced yard ask for our feature sheet for full list of upgrades! Cedar Hills unique: Private courtyard spaces, low-maintenance landscaping & exterior landscape maintenance, Clubhouse, Pickle ball Court, Pool & Fitness Center
Location
State TN
County Loudon County - 32
Area 0.28
Rooms
Other Rooms LaundryUtility, Great Room, Mstr Bedroom Main Level
Basement Slab
Dining Room Formal Dining Area
Interior
Interior Features Island in Kitchen, Pantry, Walk-In Closet(s)
Heating Heat Pump, Natural Gas, Electric
Cooling Zoned
Fireplaces Number 1
Fireplaces Type Other, Gas, Insert
Fireplace Yes
Appliance Dishwasher, Disposal, Tankless Wtr Htr, Smoke Detector, Self Cleaning Oven, Security Alarm, Refrigerator
Heat Source Heat Pump, Natural Gas, Electric
Laundry true
Exterior
Exterior Feature Window - Energy Star, Windows - Vinyl, Windows - Insulated, Patio, Porch - Covered, Prof Landscaped
Garage Garage Door Opener, Attached, Main Level
Garage Spaces 2.0
Garage Description Attached, Garage Door Opener, Main Level, Attached
Pool true
Community Features Sidewalks
Amenities Available Recreation Facilities, Pool
Porch true
Total Parking Spaces 2
Garage Yes
Building
Lot Description Level
Faces Turn left onto Beals Chapel Rd. Go 1.2 mi (approx). Turn right into subdivision.
Sewer Public Sewer
Water Public
Architectural Style Craftsman
Structure Type Fiber Cement,Stone,Block,Frame
Others
HOA Fee Include Trash,Some Amenities,Grounds Maintenance
Restrictions No
Tax ID 016E A 005.00
Energy Description Electric, Gas(Natural)
Read Less Info
Want to know what your home might be worth? Contact us for a FREE valuation!

Our team is ready to help you sell your home for the highest possible price ASAP







