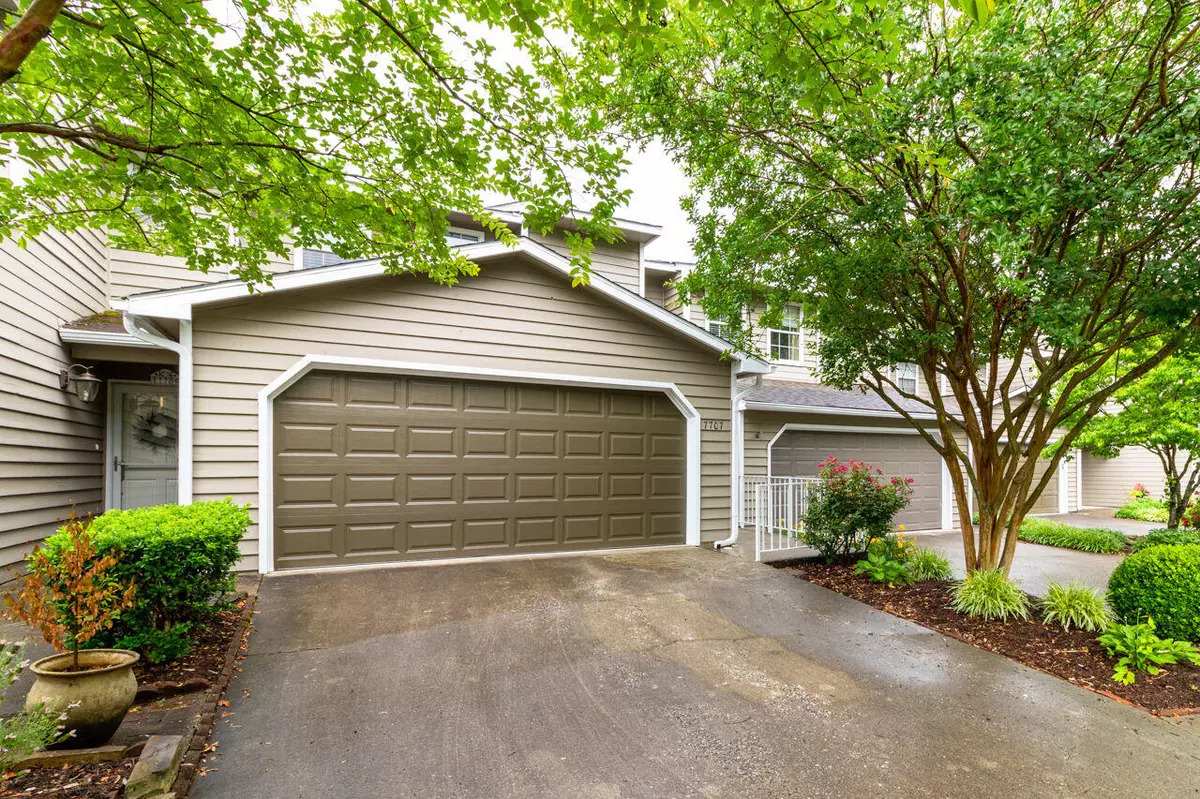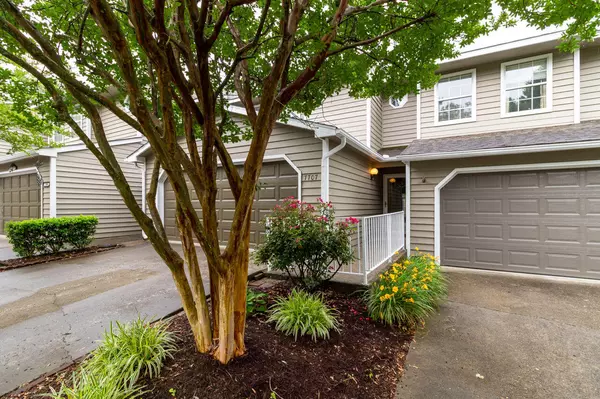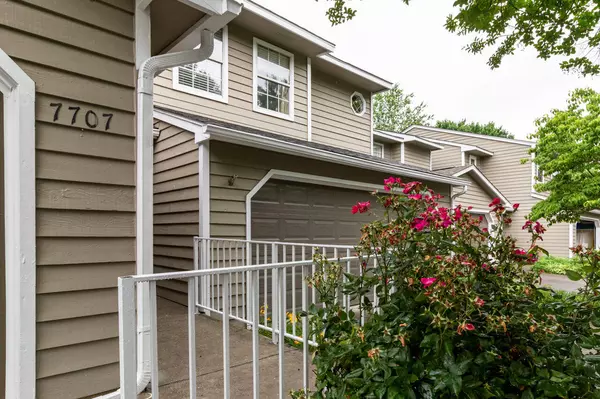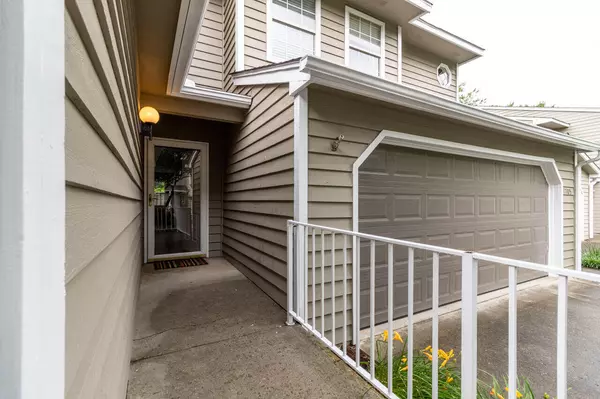$252,000
$225,000
12.0%For more information regarding the value of a property, please contact us for a free consultation.
3 Beds
3 Baths
1,500 SqFt
SOLD DATE : 06/30/2021
Key Details
Sold Price $252,000
Property Type Single Family Home
Sub Type Residential
Listing Status Sold
Purchase Type For Sale
Square Footage 1,500 sqft
Price per Sqft $168
Subdivision Northshore Village Unit 2
MLS Listing ID 1156036
Sold Date 06/30/21
Style Traditional
Bedrooms 3
Full Baths 2
Half Baths 1
HOA Fees $155/mo
Originating Board East Tennessee REALTORS® MLS
Year Built 1985
Lot Size 1,742 Sqft
Acres 0.04
Property Description
2 Bedroom, 2.5 Bath Townhouse PUD in Rocky Hill. Stainless steel appliances in kitchen, granite counter tops in kitchen and all bathrooms. Private bathrooms attached to both bedrooms. Large walk in closet in primary bedroom. Bamboo flooring through out main floor. Flex space on 2nd floor perfect for home office. Private fenced patio area with easy access to pool/clubhouse. New smart garage door opener. Offer deadline of Noon on 6/14. Offers will be reviewed after that.
Location
State TN
County Knox County - 1
Area 0.04
Rooms
Other Rooms DenStudy
Basement Slab
Dining Room Eat-in Kitchen
Interior
Interior Features Pantry, Walk-In Closet(s), Eat-in Kitchen
Heating Central, Electric
Cooling Central Cooling, Ceiling Fan(s)
Flooring Laminate, Carpet, Vinyl, Tile
Fireplaces Number 1
Fireplaces Type Brick, Wood Burning
Fireplace Yes
Window Features Drapes
Appliance Dishwasher, Disposal, Dryer, Self Cleaning Oven, Refrigerator, Microwave, Washer
Heat Source Central, Electric
Exterior
Exterior Feature Windows - Aluminum, Fence - Privacy, Patio
Parking Features Garage Door Opener, Other, Attached, Main Level, Common
Garage Spaces 2.0
Garage Description Attached, Garage Door Opener, Main Level, Common, Attached
Pool true
Community Features Sidewalks
Amenities Available Clubhouse, Storage, Sauna, Pool, Tennis Court(s)
Porch true
Total Parking Spaces 2
Garage Yes
Building
Faces After turning off of Morrell, turn left onto Wilmington Drive. Will be the 4th home on the right with white railing around entry sidewalk.
Sewer Public Sewer
Water Public
Architectural Style Traditional
Structure Type Cedar,Frame
Others
HOA Fee Include Building Exterior,All Amenities,Grounds Maintenance,Pest Contract
Restrictions Yes
Tax ID 133EF068
Energy Description Electric
Acceptable Financing Cash, Conventional
Listing Terms Cash, Conventional
Read Less Info
Want to know what your home might be worth? Contact us for a FREE valuation!

Our team is ready to help you sell your home for the highest possible price ASAP







