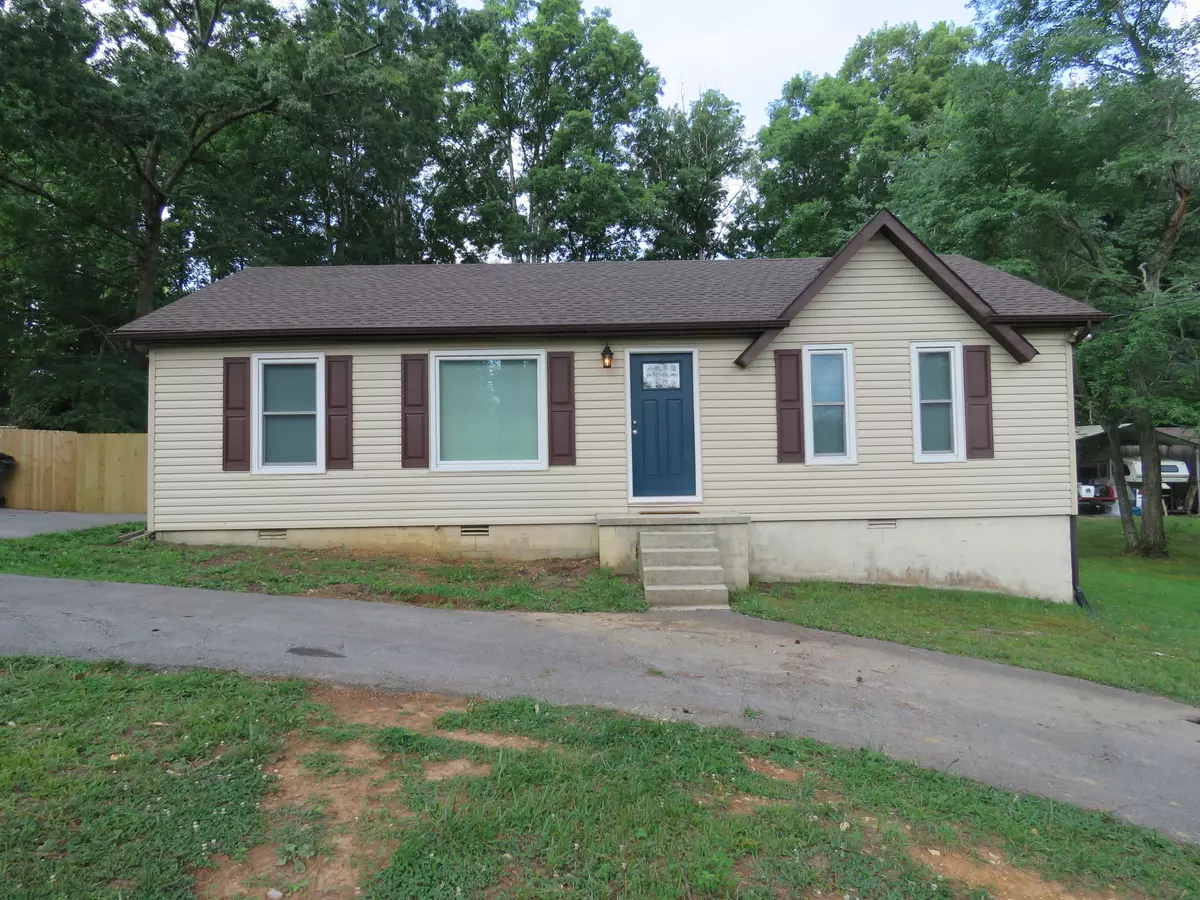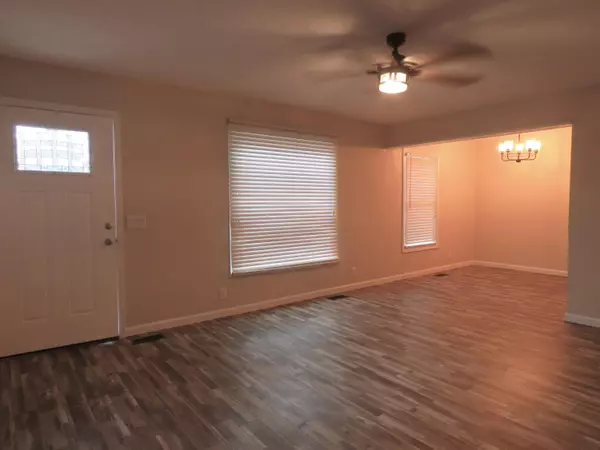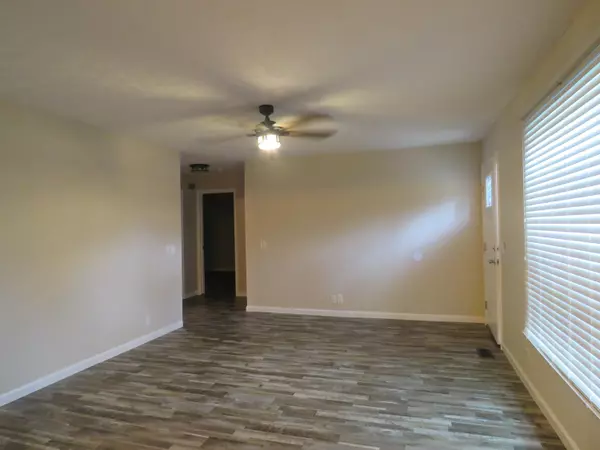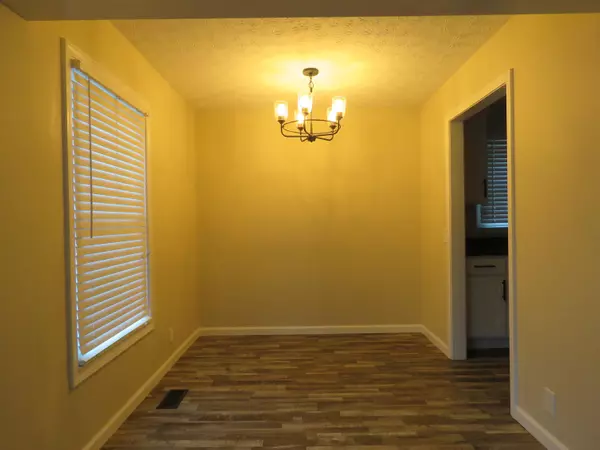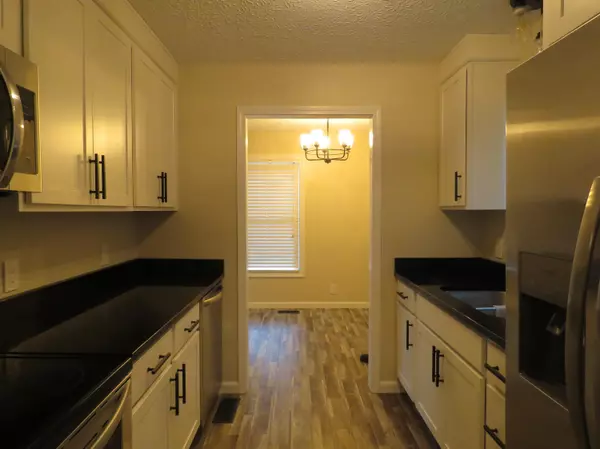$197,500
$197,500
For more information regarding the value of a property, please contact us for a free consultation.
3 Beds
2 Baths
1,328 SqFt
SOLD DATE : 09/10/2021
Key Details
Sold Price $197,500
Property Type Single Family Home
Sub Type Residential
Listing Status Sold
Purchase Type For Sale
Square Footage 1,328 sqft
Price per Sqft $148
Subdivision Wildwood
MLS Listing ID 1160370
Sold Date 09/10/21
Style Other
Bedrooms 3
Full Baths 2
Originating Board East Tennessee REALTORS® MLS
Year Built 1981
Lot Size 0.400 Acres
Acres 0.4
Lot Dimensions See acreage.
Property Description
Perfect turn key home that has been completely remodeled with great space. You have a split floor plan with a new roof, flooring, paint, indoor/outdoor fixtures, hot water heater, granite countertops throughout, and new modern baths. The kitchen has custom cabinets and new ss appliances with easy access to your formal dining. Your master suite offers its own back access and has double vanities in the bath. Other side of the home offers your 2 or 3 beds, one being a great flex space. The circle driveway has two entrances and the backyard provides a wooden privacy fence. Septic is 6 yrs old, windows 10yrs old, paved driveway 6 yrs old, and on city utilities. Convenient to town and I-40. 13 month home warranty for peace of mind.
Location
State TN
County Putnam County - 53
Area 0.4
Rooms
Family Room Yes
Other Rooms LaundryUtility, Bedroom Main Level, Extra Storage, Family Room, Mstr Bedroom Main Level, Split Bedroom
Basement Crawl Space
Dining Room Formal Dining Area
Interior
Interior Features Pantry, Walk-In Closet(s)
Heating Central, Electric
Cooling Central Cooling
Flooring Vinyl
Fireplaces Type None
Fireplace No
Appliance Dishwasher, Smoke Detector, Refrigerator, Microwave
Heat Source Central, Electric
Laundry true
Exterior
Exterior Feature Fence - Privacy, Fence - Wood
Garage Other
Garage Description Other
View Other
Garage No
Building
Lot Description Level
Faces FROM PCCH: WEST ON SPRING, LEFT ON WILLOW, RIGHT ON BUFFALO VALLEY, LEFT ON HOLLADAY, RIGHT ON MINE LICK CREEK, RIGHT ON WILDWOOD, HOME ON L.
Sewer Septic Tank
Water Public
Architectural Style Other
Structure Type Vinyl Siding,Other,Frame
Schools
Middle Schools Prescott Central
High Schools Cookeville
Others
Restrictions Yes
Tax ID 065G A 011.00
Energy Description Electric
Acceptable Financing Call Listing Agent
Listing Terms Call Listing Agent
Read Less Info
Want to know what your home might be worth? Contact us for a FREE valuation!

Our team is ready to help you sell your home for the highest possible price ASAP


