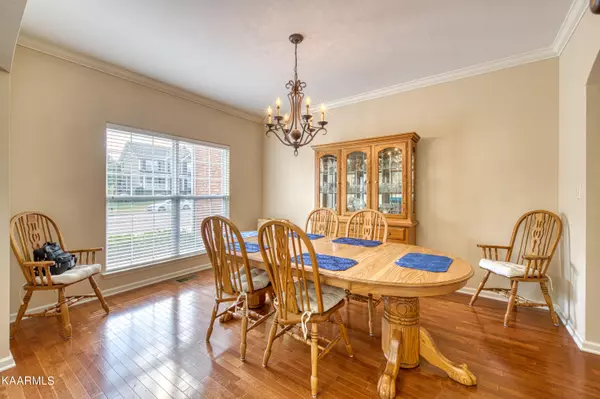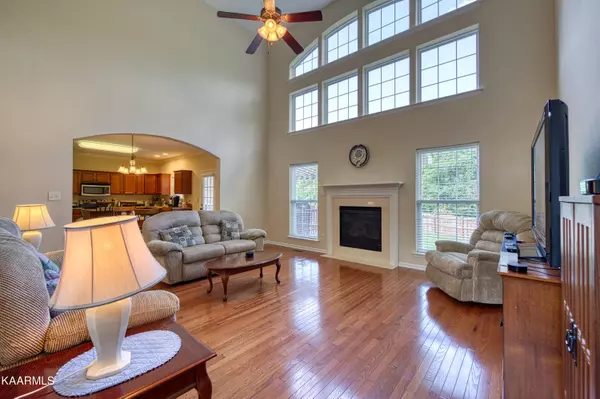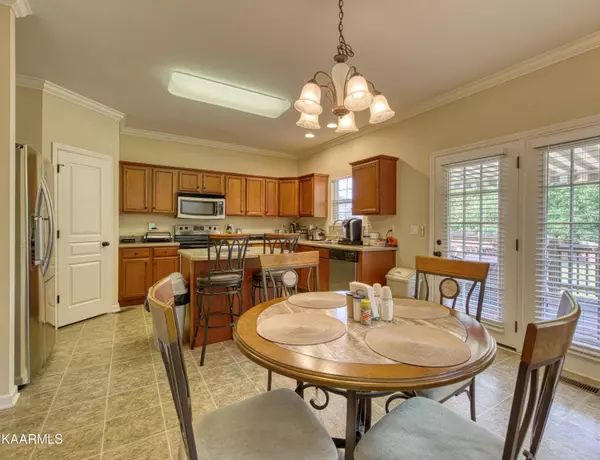$470,000
$444,900
5.6%For more information regarding the value of a property, please contact us for a free consultation.
3 Beds
3 Baths
2,966 SqFt
SOLD DATE : 07/26/2022
Key Details
Sold Price $470,000
Property Type Single Family Home
Sub Type Residential
Listing Status Sold
Purchase Type For Sale
Square Footage 2,966 sqft
Price per Sqft $158
Subdivision Rushland Park S/D Phase 1
MLS Listing ID 1195959
Sold Date 07/26/22
Style Traditional
Bedrooms 3
Full Baths 2
Half Baths 1
HOA Fees $45/mo
Originating Board East Tennessee REALTORS® MLS
Year Built 2005
Lot Size 0.330 Acres
Acres 0.33
Lot Dimensions 75 X 198.87 X IRR
Property Description
Let's talk about how perfect this home is!
Impeccably maintained, and lightly lived in, this home feels fresh and open! The 2 story living room is expansive and inviting, and leads to a beautiful commodious kitchen with eat in space and sizeable formal dining room. Downstairs also includes a half bath, laundry room, and the primary bedroom suite, as well as plentiful storage space.
As you go upstairs, the stairs expand into a fantastic bonus space overlooking the downstairs. You will also find another full bath, 2 more extra roomy bedrooms with generous walk in closets, and yet another capacious bonus room that could be used as a fourth bedroom, office, or family room. Newer dual gas HVAC systems keep the rooms at maximum comfort.
But wait, there's more! The home sits on a level oversized lot. Enjoy your privately fenced back yard on your deck with retractable awning.
And if that's not enough, your $45 a month HOA fees provide you with a reservable club house, a pristine pool (right next door!), exercise facilities and playground. Rushland Park embraces community, with neighborhood events and food trucks. Visit www.rushlandpark.com for more HOA information.
Location
State TN
County Knox County - 1
Area 0.33
Rooms
Family Room Yes
Other Rooms LaundryUtility, Extra Storage, Family Room, Mstr Bedroom Main Level
Basement Crawl Space
Dining Room Breakfast Bar, Eat-in Kitchen, Formal Dining Area
Interior
Interior Features Island in Kitchen, Pantry, Walk-In Closet(s), Breakfast Bar, Eat-in Kitchen
Heating Central, Natural Gas, Electric
Cooling Central Cooling, Ceiling Fan(s)
Flooring Carpet, Hardwood, Vinyl, Tile
Fireplaces Number 1
Fireplaces Type Marble, Gas Log
Appliance Dishwasher, Microwave, Range, Refrigerator, Self Cleaning Oven, Smoke Detector, Tankless Wtr Htr
Heat Source Central, Natural Gas, Electric
Laundry true
Exterior
Exterior Feature Window - Energy Star, Windows - Vinyl, Windows - Insulated, Fence - Privacy, Fence - Wood, Fenced - Yard, Patio, Porch - Covered, Prof Landscaped, Doors - Energy Star
Garage Garage Door Opener, Attached, Main Level
Garage Spaces 2.0
Garage Description Attached, Garage Door Opener, Main Level, Attached
Pool true
Community Features Sidewalks
Amenities Available Clubhouse, Playground, Pool
View Wooded
Porch true
Total Parking Spaces 2
Garage Yes
Building
Lot Description Level
Faces From I-640 take Ex 393, take ramp Right for I-640W, take Ex 8 Millertown Pk, R onto Millertown, L onto Rushland Park Blvd. Home on Right, by pool. Sign on property
Sewer Public Sewer
Water Public
Architectural Style Traditional
Structure Type Vinyl Siding,Other,Brick
Schools
Middle Schools Holston
High Schools Gibbs
Others
HOA Fee Include Some Amenities
Restrictions Yes
Tax ID 060BD026
Energy Description Electric, Gas(Natural)
Read Less Info
Want to know what your home might be worth? Contact us for a FREE valuation!

Our team is ready to help you sell your home for the highest possible price ASAP







