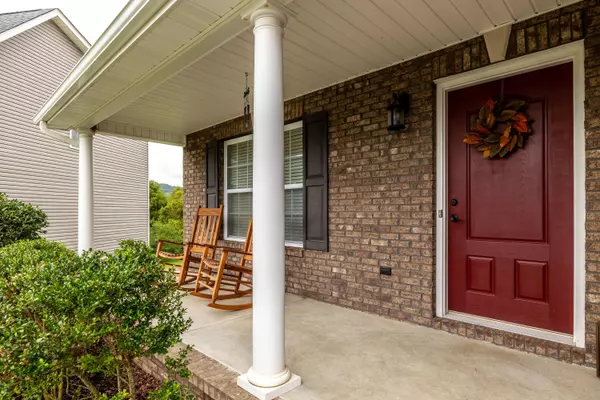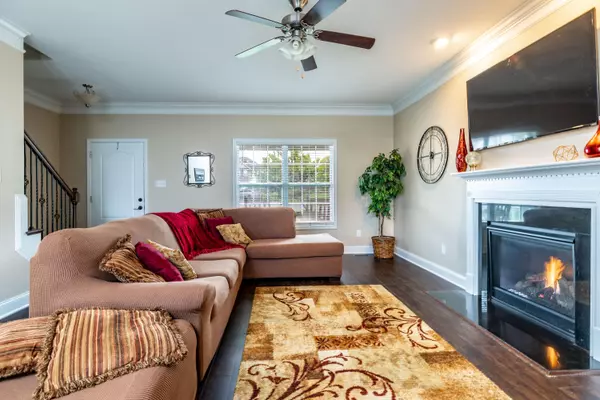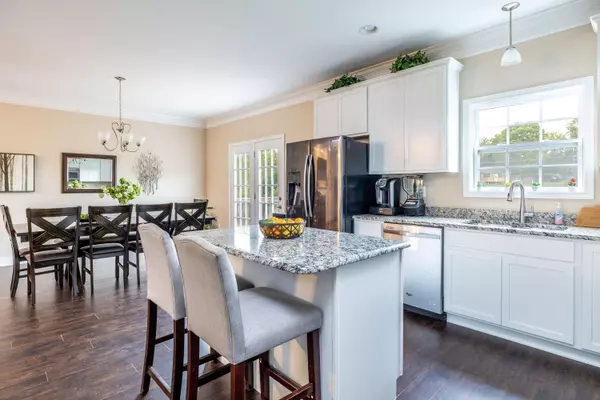$410,000
$375,000
9.3%For more information regarding the value of a property, please contact us for a free consultation.
4 Beds
3 Baths
2,540 SqFt
SOLD DATE : 12/25/2021
Key Details
Sold Price $410,000
Property Type Single Family Home
Sub Type Residential
Listing Status Sold
Purchase Type For Sale
Square Footage 2,540 sqft
Price per Sqft $161
Subdivision Woodcreek Reserve Unit 1
MLS Listing ID 1168266
Sold Date 12/25/21
Style Traditional
Bedrooms 4
Full Baths 2
Half Baths 1
HOA Fees $10/ann
Originating Board East Tennessee REALTORS® MLS
Year Built 2016
Lot Size 9,147 Sqft
Acres 0.21
Lot Dimensions 39.62 x 102.58 x irr
Property Description
Very spacious home at end of cul-de-sac in well kept neighborhood. Very close to schools and airport. Open floor plan with lots of natural light. Gas fireplace in living room, granite tops and island in white shaker kitchen. Huge ''utility room'' that could be amazing butler's pantry. Giant bonus room and 4 full bedrooms great for a large family or office space, etc.! New paint throughout, and new flooring on the main floor. Extra deep work bay in double garage. Lot backs up to permanently empty space for extra privacy. Fully fenced yard and nice deck.
Location
State TN
County Knox County - 1
Area 0.21
Rooms
Other Rooms LaundryUtility, Bedroom Main Level, Split Bedroom
Basement Crawl Space
Dining Room Breakfast Bar
Interior
Interior Features Island in Kitchen, Pantry, Walk-In Closet(s), Breakfast Bar, Eat-in Kitchen
Heating Heat Pump, Natural Gas, Zoned, Electric
Cooling Central Cooling, Zoned
Flooring Carpet, Vinyl
Fireplaces Number 1
Fireplaces Type Gas, Marble, Gas Log
Fireplace Yes
Appliance Dishwasher, Disposal, Smoke Detector, Microwave
Heat Source Heat Pump, Natural Gas, Zoned, Electric
Laundry true
Exterior
Exterior Feature Window - Energy Star, Windows - Vinyl, Windows - Insulated, Fence - Wood, Fenced - Yard, Prof Landscaped, Deck, Doors - Energy Star
Garage Garage Door Opener, Attached, Main Level
Garage Spaces 2.0
Garage Description Attached, Garage Door Opener, Main Level, Attached
View City
Total Parking Spaces 2
Garage Yes
Building
Lot Description Cul-De-Sac, Irregular Lot, Level
Faces From Chapman Hwy, turn left onto W. Hendron Chapel Rd, in .3 miles, turn left onto Tipton Station Rd. In 4.1 miles, turn right onto Poplar Wood Trail, and take immediate right onto Douglas Wood Ln. Next right on Koto Wood Ct., house is in the middle of the cul-de-sac.
Sewer Public Sewer
Water Public
Architectural Style Traditional
Structure Type Vinyl Siding,Brick,Frame
Schools
Middle Schools South Doyle
High Schools South Doyle
Others
Restrictions Yes
Tax ID 148CG070
Energy Description Electric, Gas(Natural)
Read Less Info
Want to know what your home might be worth? Contact us for a FREE valuation!

Our team is ready to help you sell your home for the highest possible price ASAP







