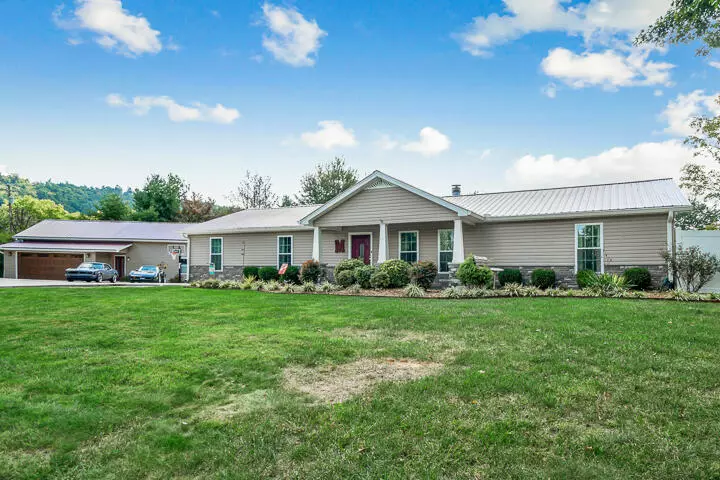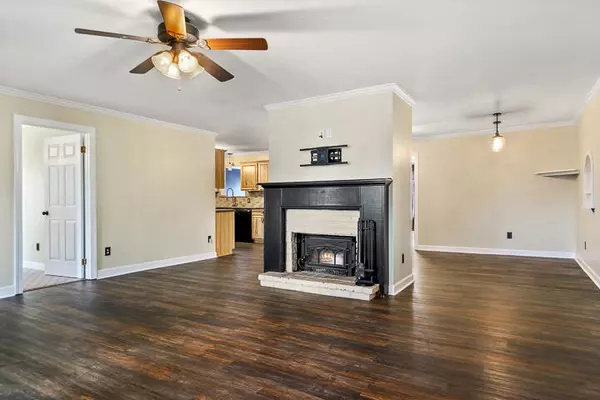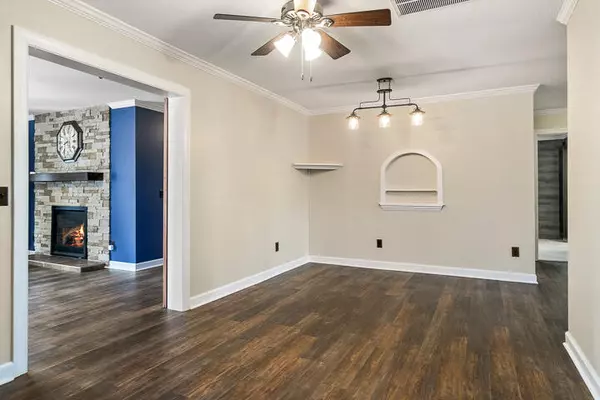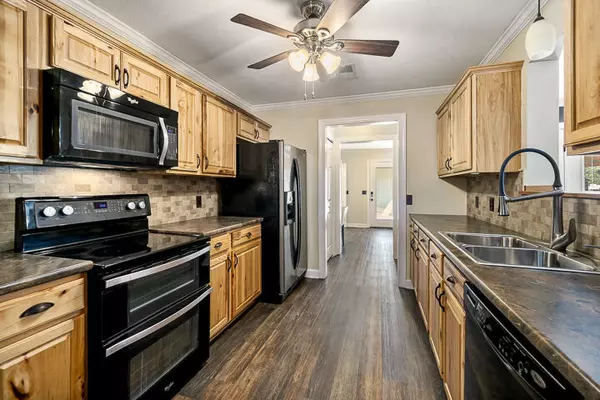$545,000
$574,900
5.2%For more information regarding the value of a property, please contact us for a free consultation.
3 Beds
3 Baths
3,100 SqFt
SOLD DATE : 11/23/2021
Key Details
Sold Price $545,000
Property Type Single Family Home
Sub Type Residential
Listing Status Sold
Purchase Type For Sale
Square Footage 3,100 sqft
Price per Sqft $175
Subdivision Shannon Village
MLS Listing ID 1169828
Sold Date 11/23/21
Style Traditional
Bedrooms 3
Full Baths 3
Originating Board East Tennessee REALTORS® MLS
Year Built 1980
Lot Size 0.500 Acres
Acres 0.5
Lot Dimensions 116x168 IRR
Property Description
Move-In, Drive-In, Dive-in READY, this breathtaking oasis awaits you at the end of a cul-de-sac close to shopping and great school. A one-of-a-kind, UPDATED home with a bonus room that has been used as 4th bedroom. Heated in-ground pool with sunbathing deck and in-ground hot tub. Many upgrades within the past 5 years include whole-home generator, HVAC and ductwork replaced with a 3-zone system, water softener, natural gas tankless water heater, replacement windows, metal roof. 3 car detached garage has upper-level storage and a 1 car covered carport.
Location
State TN
County Putnam County - 53
Area 0.5
Rooms
Family Room Yes
Other Rooms LaundryUtility, DenStudy, Sunroom, Addl Living Quarter, Bedroom Main Level, Family Room, Mstr Bedroom Main Level
Basement Slab
Interior
Interior Features Pantry, Walk-In Closet(s), Eat-in Kitchen
Heating Central, Natural Gas, Zoned, Electric
Cooling Central Cooling, Zoned
Flooring Carpet, Hardwood, Tile
Fireplaces Number 3
Fireplaces Type Gas, Free Standing, Wood Burning
Fireplace Yes
Appliance Dishwasher, Disposal, Tankless Wtr Htr, Refrigerator, Microwave, None
Heat Source Central, Natural Gas, Zoned, Electric
Laundry true
Exterior
Exterior Feature Fenced - Yard, Patio, Pool - Swim (Ingrnd), Porch - Covered
Garage Garage Door Opener, Detached
Garage Spaces 4.0
Garage Description Detached, Garage Door Opener
View Country Setting
Porch true
Total Parking Spaces 4
Garage Yes
Building
Lot Description Cul-De-Sac
Faces I40 West to Cookeville. Take E Broad St; Left to stay on E Broad St; L onto Old Qualls Rd; R onto Shannon Village Rd; R to stay on Shannon Village Rd; House on R with sign. From I40: Exit 290; W on Hwy 70; R on Dry Valley Rd; R on Buck Mountain Rd; L on Old Qualls; R on Shannon Village Rd; R to stay on Shannon Village Rd; House on Right at end of cul-de-sac.
Sewer Septic Tank
Water Public
Architectural Style Traditional
Structure Type Vinyl Siding,Frame
Schools
Middle Schools Avery Trace
High Schools Cookeville
Others
Restrictions No
Tax ID 041M D 009.00
Energy Description Electric, Gas(Natural)
Acceptable Financing Cash, Conventional
Listing Terms Cash, Conventional
Read Less Info
Want to know what your home might be worth? Contact us for a FREE valuation!

Our team is ready to help you sell your home for the highest possible price ASAP







