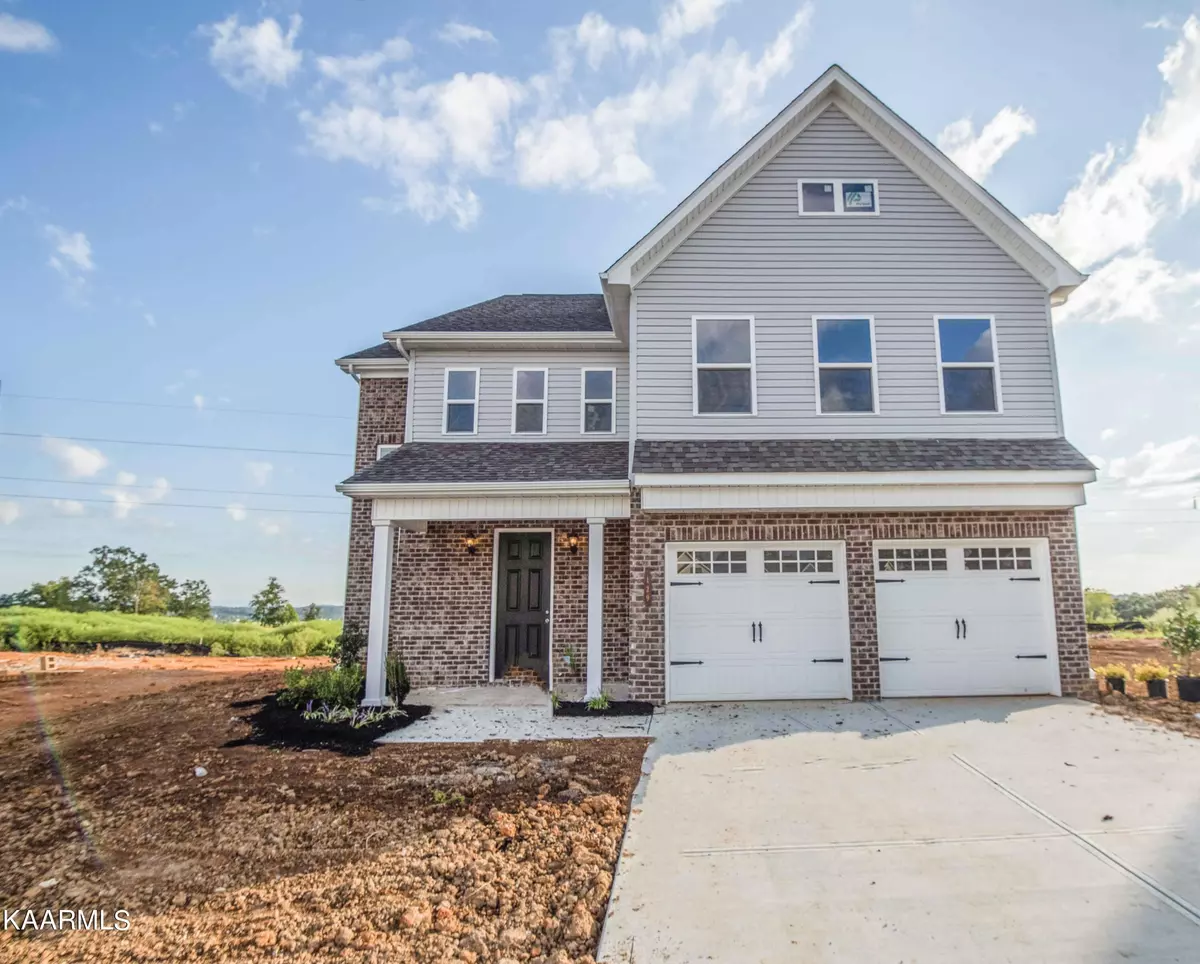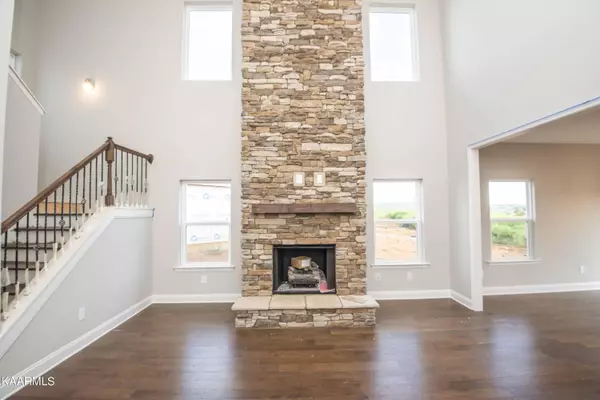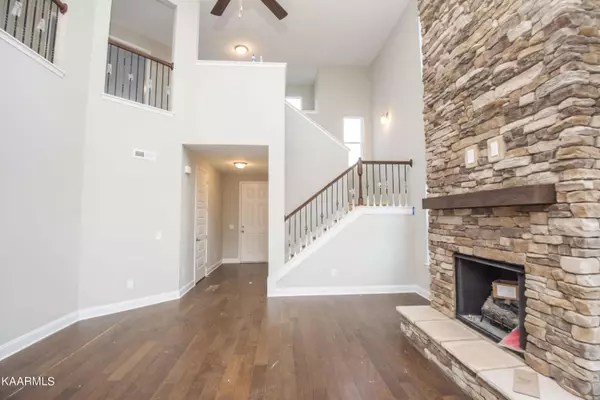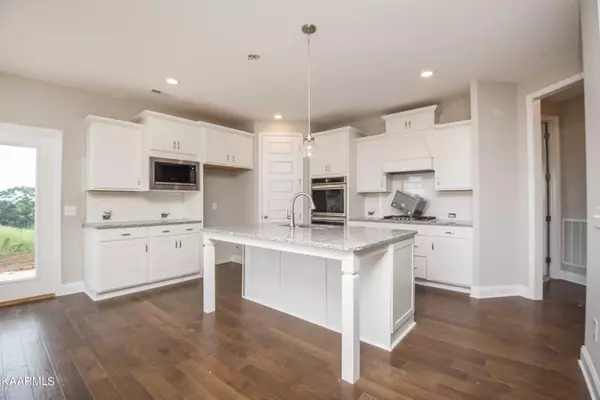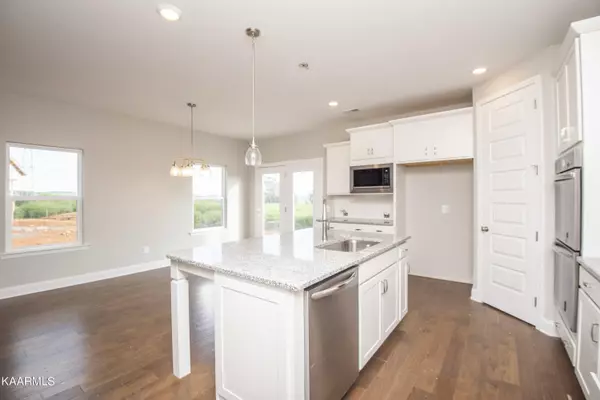$499,900
$499,900
For more information regarding the value of a property, please contact us for a free consultation.
4 Beds
3 Baths
2,964 SqFt
SOLD DATE : 10/28/2022
Key Details
Sold Price $499,900
Property Type Single Family Home
Sub Type Residential
Listing Status Sold
Purchase Type For Sale
Square Footage 2,964 sqft
Price per Sqft $168
Subdivision The Grove At Harrison Glen
MLS Listing ID 1205068
Sold Date 10/28/22
Style Traditional
Bedrooms 4
Full Baths 2
Half Baths 1
HOA Fees $30/mo
Originating Board East Tennessee REALTORS® MLS
Year Built 2022
Lot Size 0.300 Acres
Acres 0.3
Property Description
HOME IS COMPLETE!! MOVE IN BY THE END OF SEPTEMBER!!
Beautiful Traditional Wellington is a MUST see! This home has an incredible 2 story cathedral ceiling in the great room with sprawling stone fireplace and will have hardwood though out the main formal areas on the main floor, owner's suite on main, luxury kitchen has granite countertops - cabinets with 42'' uppers and tile backsplash, double ovens, - owners suit has a beautiful tile shower with frameless glass shower door and large soaking tub- upstairs contains 3 bedrooms with a very convenient Jack and Jill along with a huge bonus room! ASK ABOUT OUR SEPTMEBER PROMO!
Location
State TN
County Loudon County - 32
Area 0.3
Rooms
Other Rooms LaundryUtility, Extra Storage, Mstr Bedroom Main Level
Basement Slab
Dining Room Breakfast Bar
Interior
Interior Features Island in Kitchen, Pantry, Walk-In Closet(s), Breakfast Bar
Heating Central, Natural Gas, Electric
Cooling Central Cooling
Flooring Carpet, Hardwood, Tile
Fireplaces Number 1
Fireplaces Type Gas Log
Appliance Dishwasher, Disposal, Microwave, Range, Self Cleaning Oven, Smoke Detector
Heat Source Central, Natural Gas, Electric
Laundry true
Exterior
Exterior Feature Window - Energy Star, Patio, Porch - Covered, Prof Landscaped, Doors - Energy Star
Garage Garage Door Opener, Attached, Main Level
Garage Spaces 2.0
Garage Description Attached, Garage Door Opener, Main Level, Attached
View Mountain View
Porch true
Total Parking Spaces 2
Garage Yes
Building
Lot Description Cul-De-Sac, Irregular Lot
Faces Coming from West Knox Kingston Pike - stay left on HWY 70 Turn Right on Creekwood Park Blvd continue straight on Adesa Blvd turn right on Old Highway 95 turn right on Harrison Ave turn left on Glenfield Dr. to right on Aspen Dr. to left on Balsam Dr.
Sewer None
Water Public
Architectural Style Traditional
Structure Type Vinyl Siding,Other,Brick,Frame
Schools
Middle Schools North
High Schools Lenoir City
Others
Restrictions Yes
Energy Description Electric, Gas(Natural)
Read Less Info
Want to know what your home might be worth? Contact us for a FREE valuation!

Our team is ready to help you sell your home for the highest possible price ASAP


