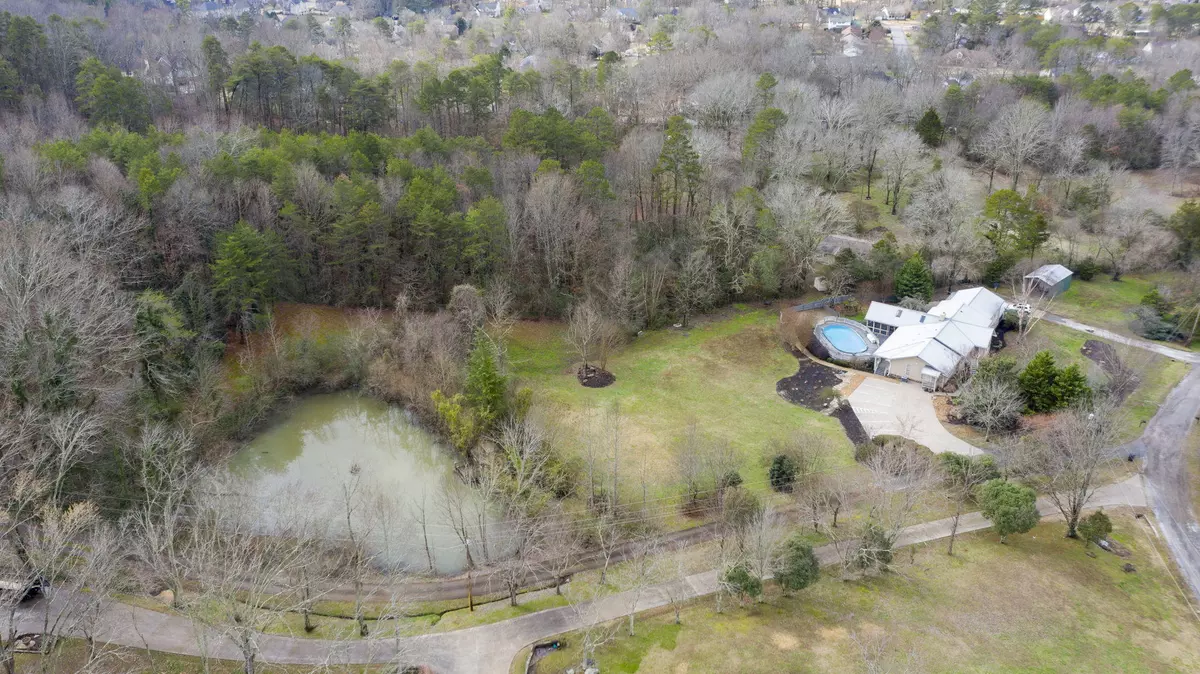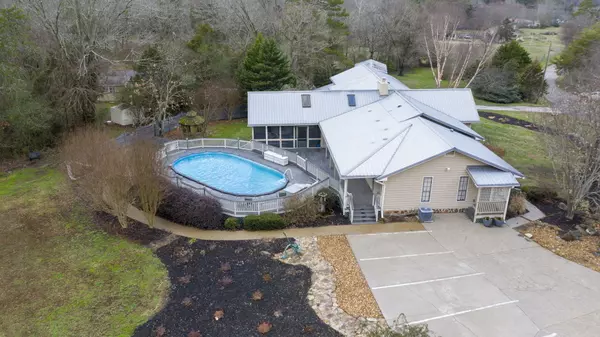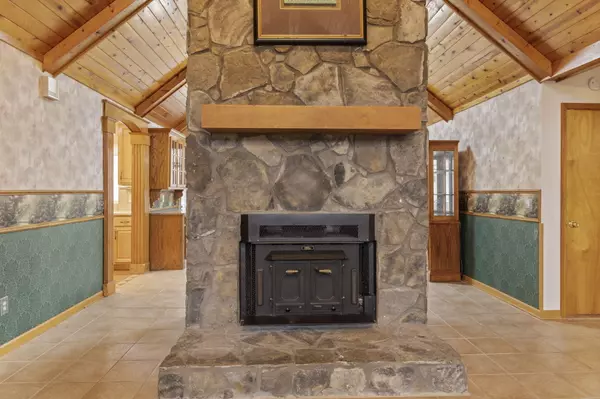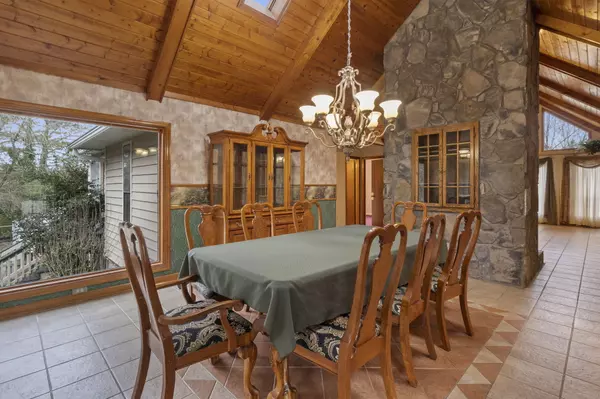$435,000
$435,000
For more information regarding the value of a property, please contact us for a free consultation.
4 Beds
5 Baths
3,112 SqFt
SOLD DATE : 11/18/2020
Key Details
Sold Price $435,000
Property Type Single Family Home
Sub Type Residential
Listing Status Sold
Purchase Type For Sale
Square Footage 3,112 sqft
Price per Sqft $139
MLS Listing ID 1105664
Sold Date 11/18/20
Style Traditional
Bedrooms 4
Full Baths 5
Originating Board East Tennessee REALTORS® MLS
Year Built 1987
Property Description
CALL IT HOME! This amazing 4BED/5BA home sits on a 3.6 acre lot in Ooltewah, minutes away from Southern Adventist University, McKee Foods and Volkswagen. On the main level, you will find the living room featuring a floor to ceiling stone fireplace with a Buck Stove insert, spacious dining room with tounge and groove cathedral ceilings, the kitchen with five burner cooktop, two ovens plus warming drawer and tons of storage, butler's pantry and utility room! You will also find the huge master bedroom suite with its own private master bathroom featuring a 4' x6' walk-in shower and a two-person jetted tub, another large bedroom with en suite and walk-in tub that has it's own outside entrance and could be used as in-law or apartment, if desired. You will also find two more spacious bedrooms and bathrooms on the main level! Downstairs you will find tons of additional storage areas and space that could be easily finished, if desired! If you enjoy outdoor living , take note of the beautiful gazebo you can enjoy great pond views, the swimming pool and composite decking/sitting area that also features another full bathroom, plenty of parking and another covered area perfect for the RV! Call today to see this one before it's too late!
Location
State TN
County Hamilton County - 48
Rooms
Basement Finished, Unfinished
Interior
Interior Features Walk-In Closet(s)
Heating Central, Propane, Other
Cooling Central Cooling
Flooring Carpet, Tile
Fireplaces Type None
Fireplace No
Appliance Dishwasher, Disposal, Tankless Wtr Htr, Refrigerator, Microwave
Heat Source Central, Propane, Other
Exterior
Exterior Feature Patio, Pool - Swim(Abv Grd), Porch - Screened
Garage Attached, Detached
Garage Spaces 2.0
Carport Spaces 2
Garage Description Attached, Detached, Attached
View Mountain View
Porch true
Total Parking Spaces 2
Garage Yes
Building
Lot Description Creek, Cul-De-Sac, Man-Made Lake, Level
Faces Ooltewah Ringgold Rd, Wilson Dr East, Home on Right (SOP) Driveway past the post
Sewer Septic Tank
Water Public
Architectural Style Traditional
Additional Building Gazebo
Structure Type Block
Others
Restrictions No
Tax ID 150 206.06
Energy Description Propane
Read Less Info
Want to know what your home might be worth? Contact us for a FREE valuation!

Our team is ready to help you sell your home for the highest possible price ASAP







