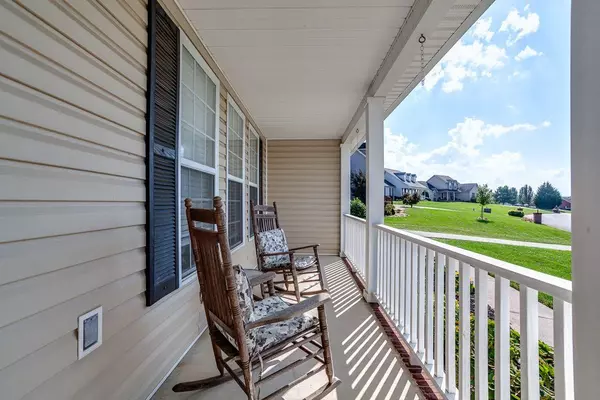$335,000
$320,000
4.7%For more information regarding the value of a property, please contact us for a free consultation.
3 Beds
3 Baths
2,871 SqFt
SOLD DATE : 11/17/2020
Key Details
Sold Price $335,000
Property Type Single Family Home
Sub Type Residential
Listing Status Sold
Purchase Type For Sale
Square Footage 2,871 sqft
Price per Sqft $116
Subdivision Misty Ridge Phase Iii
MLS Listing ID 1133078
Sold Date 11/17/20
Style Cape Cod
Bedrooms 3
Full Baths 2
Half Baths 1
Originating Board East Tennessee REALTORS® MLS
Year Built 2003
Lot Size 0.540 Acres
Acres 0.54
Lot Dimensions 90 x 214
Property Description
You will love everything this home has to offer !! Gorgeous Cape Cod style home with a grand front porch and a back deck both custom made for relaxation. Beautiful hardwood and tile floors compliment the open living room/kitchen/eating area. The kitchen has recently been updated and also includes a center island. Master on the Main !! An office/playroom is available off the kitchen. First floor laundry.
Upstairs you will find 2 bedrooms, a bath and a game room/bonus room with plenty of space to watch your favorite sporting event or movie. This home is on .54 of an acre. Enjoy the level, fenced backyard that offers a 10x20 workshop and a graveled area to park your boat, fifth wheel or motor home. Make home a place you want to be - schedule your showing today !!
Location
State TN
County Loudon County - 32
Area 0.54
Rooms
Family Room Yes
Other Rooms LaundryUtility, DenStudy, Workshop, Bedroom Main Level, Extra Storage, Breakfast Room, Family Room, Mstr Bedroom Main Level
Basement Crawl Space, None
Dining Room Eat-in Kitchen, Breakfast Room
Interior
Interior Features Island in Kitchen, Pantry, Walk-In Closet(s), Eat-in Kitchen
Heating Central, Natural Gas, Electric
Cooling Central Cooling, Ceiling Fan(s)
Flooring Carpet, Hardwood, Tile
Fireplaces Type None
Fireplace No
Appliance Dishwasher, Disposal, Smoke Detector, Self Cleaning Oven, Refrigerator
Heat Source Central, Natural Gas, Electric
Laundry true
Exterior
Exterior Feature Windows - Insulated, Fenced - Yard, Porch - Covered, Prof Landscaped, Deck, Cable Available (TV Only)
Garage Attached
Garage Spaces 2.0
Garage Description Attached, Attached
View Country Setting
Total Parking Spaces 2
Garage Yes
Building
Lot Description Level, Rolling Slope
Faces Hwy 11 to Muddy Creek, Left on Virtue, Right into Misty Ridge Subdivision, Right on Misty Ridge, Home on right.
Sewer Septic Tank
Water Public
Architectural Style Cape Cod
Additional Building Workshop
Structure Type Vinyl Siding,Brick,Frame
Others
Restrictions Yes
Tax ID 016C E 014.00
Energy Description Electric, Gas(Natural)
Read Less Info
Want to know what your home might be worth? Contact us for a FREE valuation!

Our team is ready to help you sell your home for the highest possible price ASAP







