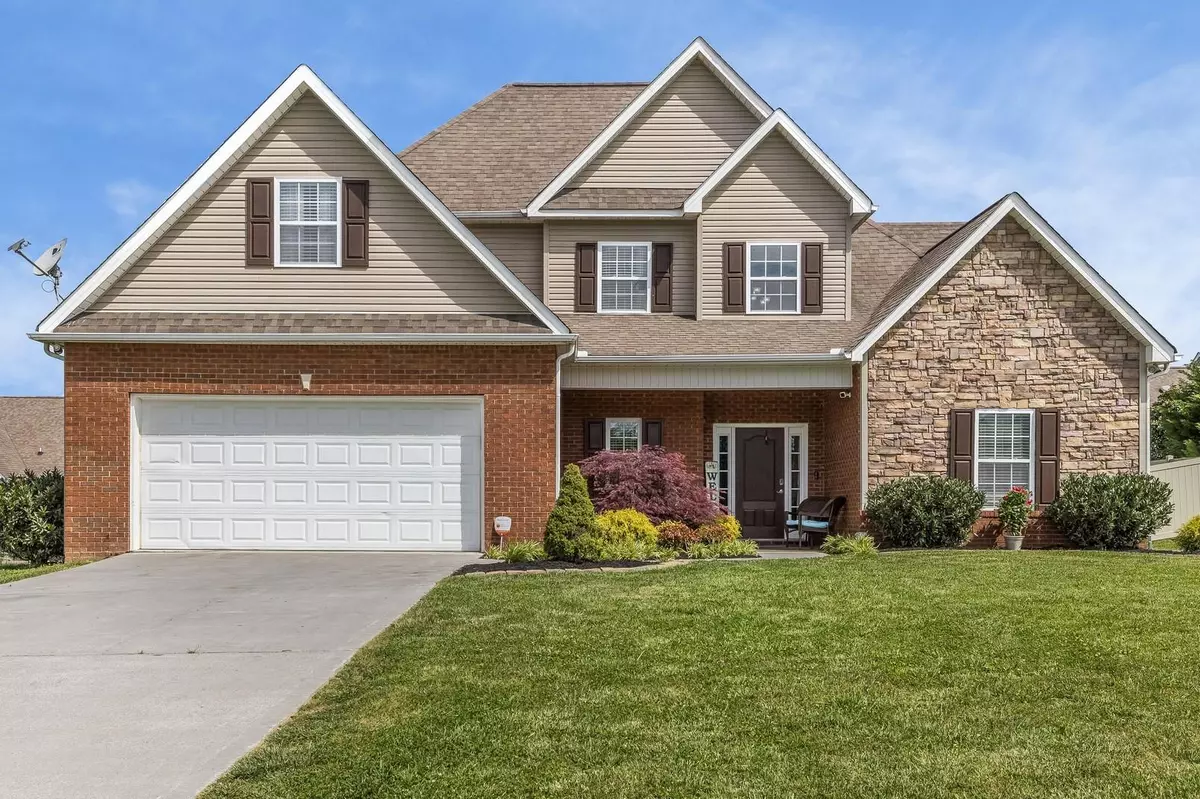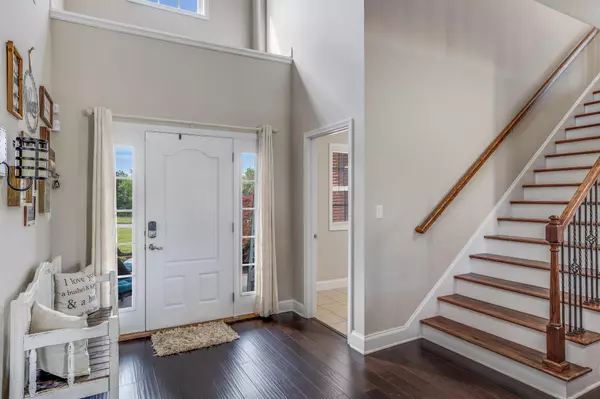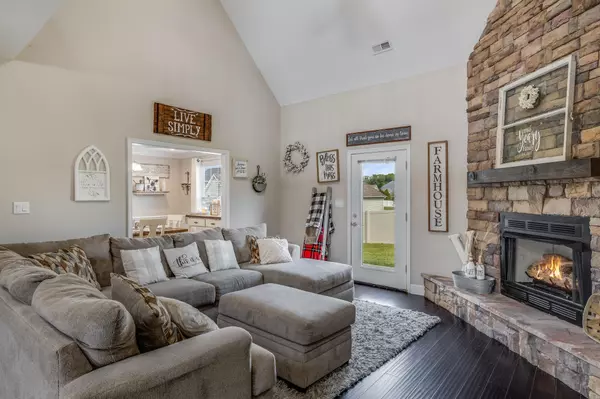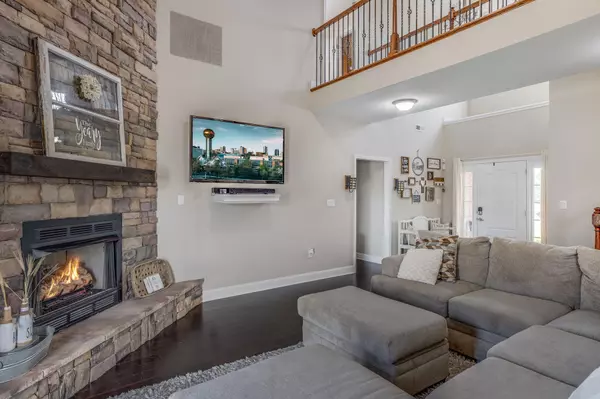$315,000
$315,000
For more information regarding the value of a property, please contact us for a free consultation.
4 Beds
3 Baths
2,458 SqFt
SOLD DATE : 01/25/2021
Key Details
Sold Price $315,000
Property Type Single Family Home
Sub Type Residential
Listing Status Sold
Purchase Type For Sale
Square Footage 2,458 sqft
Price per Sqft $128
Subdivision Lyons Creek Phase 3
MLS Listing ID 1117229
Sold Date 01/25/21
Style Traditional
Bedrooms 4
Full Baths 2
Half Baths 1
HOA Fees $8/ann
Originating Board East Tennessee REALTORS® MLS
Year Built 2007
Property Description
BACK ON THE MARKET! Buyers financing fell through. Their loss, your gain!! Beautiful open concept 2 story home that has four bedrooms, 2.5 bathrooms, an office space AND hidden playroom. Awe-inspiring living room with a floor to ceiling stone gas fireplace, vaulted ceiling, and open cat walk of second floor. Large master suite on main level with huge walk- in closet.This home has an updated kitchen with granite, stainless steel appliances and a pantry you've always wanted. Peaceful country setting with full privacy fence and level back yard, perfect for entertaining.
Location
State TN
County Knox County - 1
Rooms
Basement Slab
Interior
Interior Features Cathedral Ceiling(s), Pantry, Walk-In Closet(s)
Heating Central, Electric
Cooling Central Cooling
Flooring Laminate, Carpet, Tile
Fireplaces Number 1
Fireplaces Type Stone, Gas Log
Fireplace Yes
Appliance Dishwasher, Disposal, Smoke Detector, Security Alarm, Refrigerator, Microwave
Heat Source Central, Electric
Exterior
Exterior Feature Fence - Privacy, Patio
Garage Spaces 2.0
Porch true
Total Parking Spaces 2
Garage Yes
Building
Lot Description Level, Rolling Slope
Faces From Knoxville head 40 East to Exit 394 (Asheville Hwy Exit). Turn Left (East) on 11E / Asheville Hwy. Travel 7.7 miles then turn left onto Johnson Rd. Travel 0.5 miles to Commonwealth Ave which will be on the left. Go 0.3 miles and turn left on Gabrielle Rd. The property is the third house on the left.
Sewer Public Sewer
Water Public
Architectural Style Traditional
Structure Type Stone,Vinyl Siding,Brick,Frame
Schools
Middle Schools Carter
High Schools Carter
Others
Restrictions Yes
Tax ID 053pd025
Energy Description Electric
Read Less Info
Want to know what your home might be worth? Contact us for a FREE valuation!

Our team is ready to help you sell your home for the highest possible price ASAP







