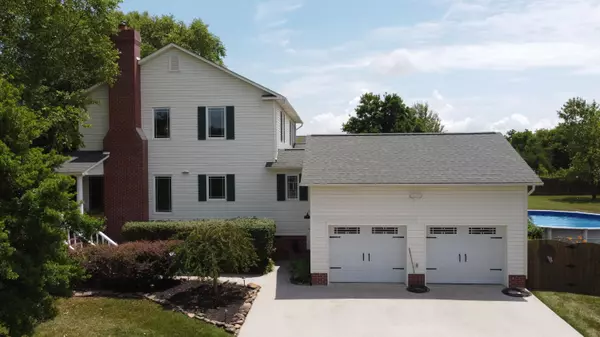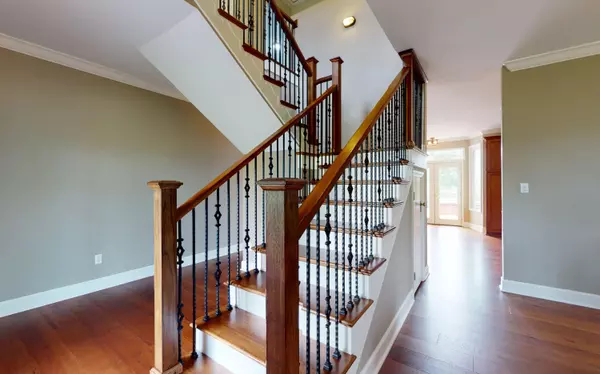$550,000
$575,000
4.3%For more information regarding the value of a property, please contact us for a free consultation.
3 Beds
3 Baths
3,412 SqFt
SOLD DATE : 08/26/2021
Key Details
Sold Price $550,000
Property Type Single Family Home
Sub Type Residential
Listing Status Sold
Purchase Type For Sale
Square Footage 3,412 sqft
Price per Sqft $161
Subdivision Langford Estates
MLS Listing ID 1159510
Sold Date 08/26/21
Style Traditional
Bedrooms 3
Full Baths 2
Half Baths 1
Originating Board East Tennessee REALTORS® MLS
Year Built 1998
Lot Size 1.790 Acres
Acres 1.79
Property Description
Timeless Farmhouse nestled on 1.79 acres now available. If the view doesn't sell you, the modern farmhouse finishes and updates on this home are sure to. Three large bedrooms, 2.5 baths with owners suite, laundry, and garage all on main level. Floor to ceiling windows brings the outdoors in throughout this home. Main level includes remodeled owners suite w/stunning bath with soaking tub and walk- in shower and oversized closet. Living Room fireplace insert w Jotul blower. Make sure to see the custom carved mantel! Completely remodeled kitchen features granite, all NEW KitchenAid SS appliances including convection induction range, cabinets with pull out/sliding drawers. Large walk in laundry with additional storage and central vac. New floors on main and upper hallway and loft areas. Remodeled 2nd bath and 2nd and 3rd bedrooms on upper level each have large walk in closets. Outdoor living includes, garden areas, two workshops, sunken jacuzzi and pool. RV pad with 220V hookups.
Location
State TN
County Knox County - 1
Area 1.79
Rooms
Family Room Yes
Other Rooms LaundryUtility, Workshop, Extra Storage, Breakfast Room, Family Room, Mstr Bedroom Main Level
Basement Crawl Space
Dining Room Eat-in Kitchen
Interior
Interior Features Island in Kitchen, Walk-In Closet(s), Eat-in Kitchen
Heating Central, Heat Pump, Propane, Natural Gas
Cooling Central Cooling
Flooring Carpet, Hardwood, Tile
Fireplaces Number 1
Fireplaces Type Brick, Masonry, Wood Burning, Other
Fireplace Yes
Appliance Central Vacuum, Dishwasher, Self Cleaning Oven, Microwave
Heat Source Central, Heat Pump, Propane, Natural Gas
Laundry true
Exterior
Exterior Feature Windows - Insulated, Fenced - Yard, Pool - Swim(Abv Grd), Porch - Covered, Prof Landscaped, Deck
Garage Garage Door Opener, Other, Attached, Side/Rear Entry, Main Level
Garage Spaces 2.0
Garage Description Attached, SideRear Entry, Garage Door Opener, Main Level, Attached
View Wooded
Total Parking Spaces 2
Garage Yes
Building
Lot Description Wooded, Level
Faces Take 40 to Exit 394 onto US-25W, US-11E. Turn Left on Cash Rd. Right onto N. Ruggles Ferry Pike to Left onto Graves Rd. to Right on Shackleford Lane. Home is on Right.
Sewer Septic Tank
Water Public
Architectural Style Traditional
Additional Building Storage, Workshop
Structure Type Vinyl Siding,Other,Brick
Schools
Middle Schools Carter
High Schools Carter
Others
Restrictions No
Tax ID 052OA009
Energy Description Propane, Gas(Natural)
Read Less Info
Want to know what your home might be worth? Contact us for a FREE valuation!

Our team is ready to help you sell your home for the highest possible price ASAP







