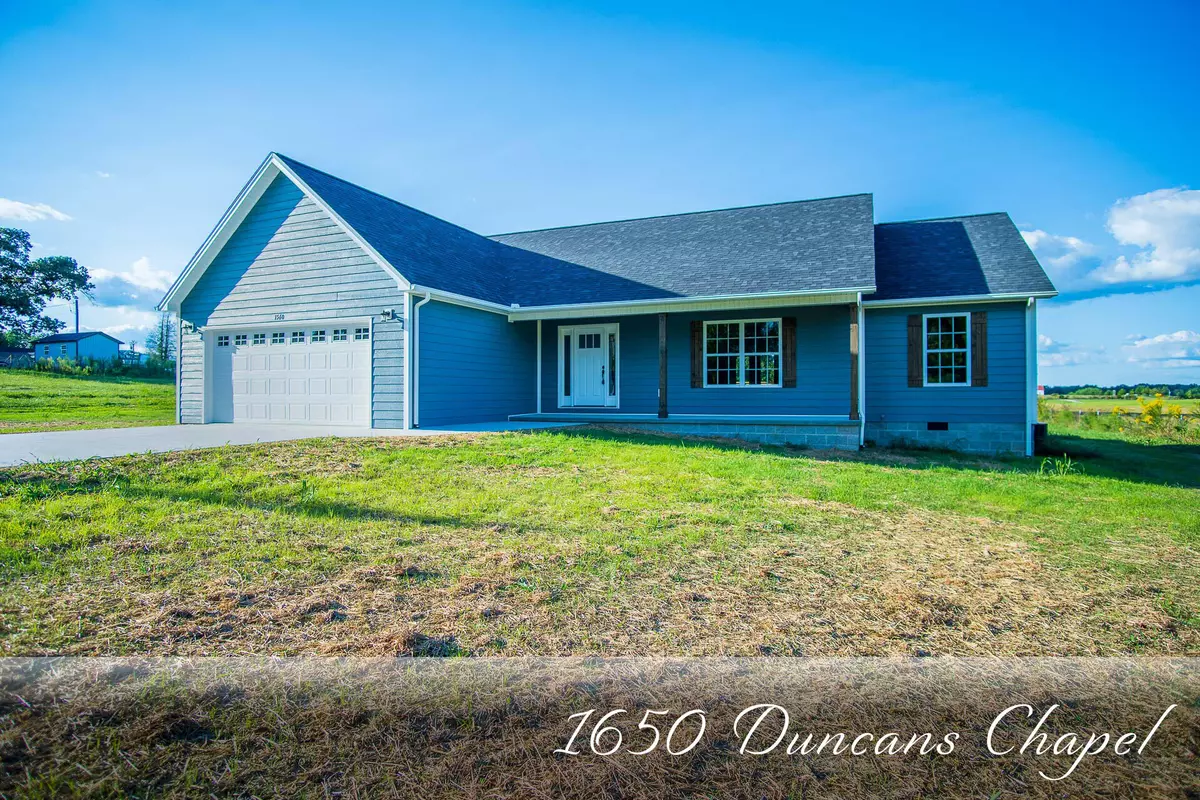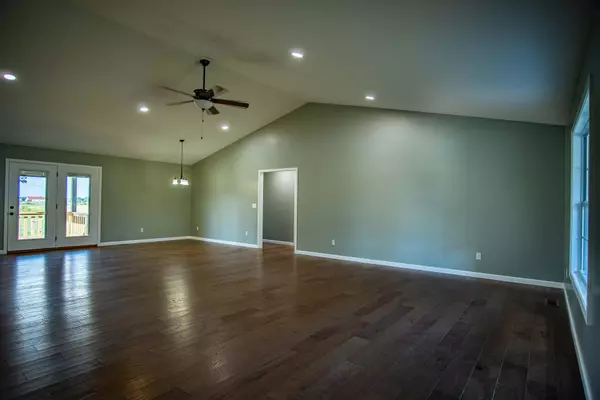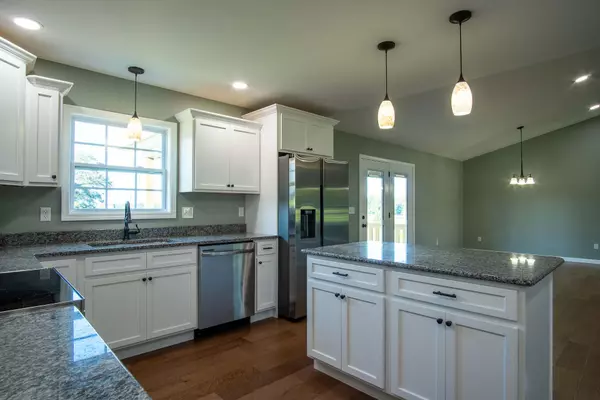$320,000
$325,000
1.5%For more information regarding the value of a property, please contact us for a free consultation.
3 Beds
2 Baths
1,830 SqFt
SOLD DATE : 11/04/2021
Key Details
Sold Price $320,000
Property Type Single Family Home
Sub Type Residential
Listing Status Sold
Purchase Type For Sale
Square Footage 1,830 sqft
Price per Sqft $174
Subdivision Kayla'S Place
MLS Listing ID 1167503
Sold Date 11/04/21
Style Traditional
Bedrooms 3
Full Baths 2
Originating Board East Tennessee REALTORS® MLS
Year Built 2021
Lot Size 0.730 Acres
Acres 0.73
Lot Dimensions 0.73 Acres
Property Description
NEW CONSTRUCTION!!! This home boasts a 3 Bed 2 Bath Home w/ 1,830 sqft that sits on 0.73AC. Newly built with Hardie Board Plank Siding. Large open living space with lots of natural light, vaulted ceilings, recessed lighting, and luxury vinyl throughout the home. Beautiful white cabinets, with granite countertops and stainless steel appliances. Spacious bedrooms, Master w/ Master Bath w/ double vanity and walk in closet. Covered front porch, covered back deck and 2 car attached garage. This home is great, You won't wait to miss seeing it!!! 20 min to Cookeville, 1.5 hrs to Nashville, 1 hr 45 min to Knoxville.
Location
State TN
County Overton County - 54
Area 0.73
Rooms
Other Rooms LaundryUtility
Basement Crawl Space
Interior
Interior Features Cathedral Ceiling(s), Island in Kitchen, Walk-In Closet(s), Eat-in Kitchen
Heating Central, Electric
Cooling Central Cooling, Ceiling Fan(s)
Flooring Vinyl
Fireplaces Type None
Fireplace No
Appliance Dishwasher, Refrigerator, Microwave
Heat Source Central, Electric
Laundry true
Exterior
Exterior Feature Window - Energy Star, Windows - Vinyl, Windows - Insulated, Porch - Covered, Deck
Garage Attached, Main Level
Garage Spaces 2.0
Garage Description Attached, Main Level, Attached
View Mountain View, Country Setting, Seasonal Mountain, Other
Total Parking Spaces 2
Garage Yes
Building
Lot Description Irregular Lot, Level
Faces From OCCH: West on E University St toward Oakley St, L on N Church St, Turn right onto N Court Square, Continue onto W Broad St, W Broad St turns right & becomes W Main St, Continue onto TN-111 S, R on TN-293 W, L on TN-136 S, L on Duncans Chapel Rd. Property of Left. See Sign.
Sewer Septic Tank
Water Public
Architectural Style Traditional
Structure Type Wood Siding,Frame,Other
Schools
Middle Schools Livingston
High Schools Livingston Academy
Others
Restrictions Yes
Tax ID 095 011.00
Energy Description Electric
Read Less Info
Want to know what your home might be worth? Contact us for a FREE valuation!

Our team is ready to help you sell your home for the highest possible price ASAP







