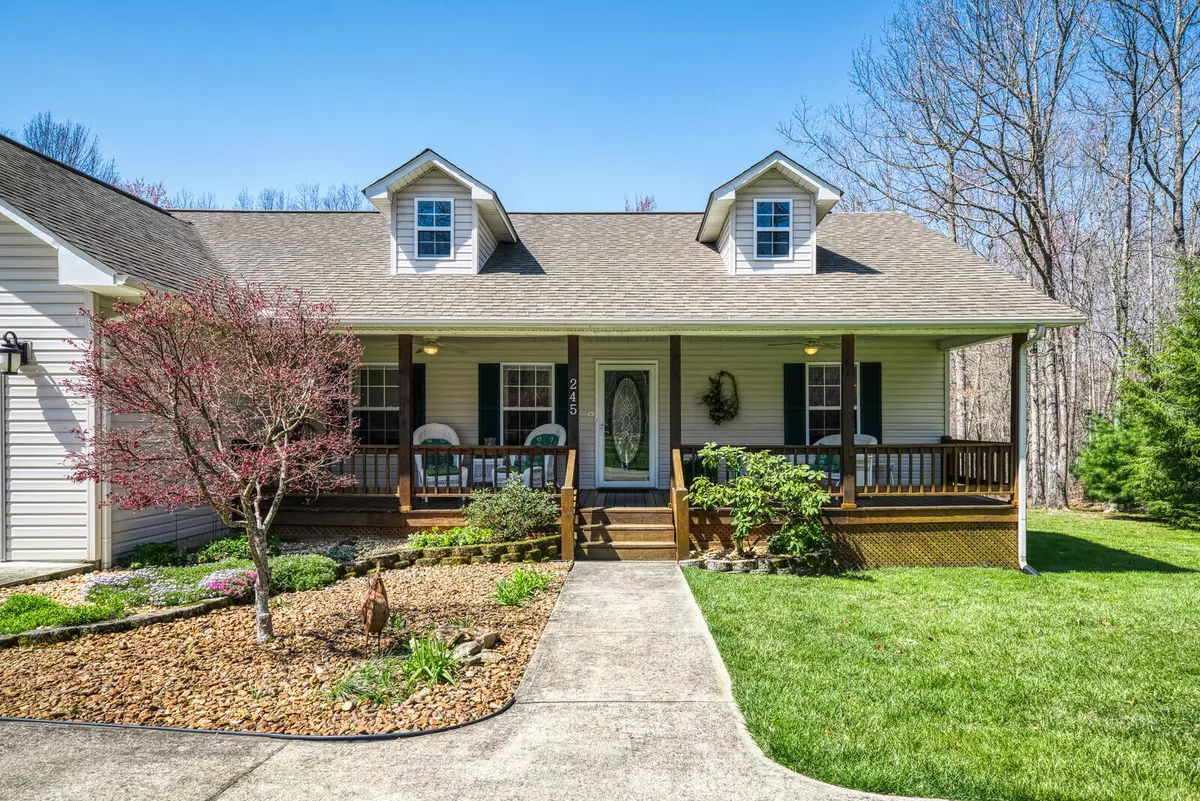$326,000
$299,900
8.7%For more information regarding the value of a property, please contact us for a free consultation.
3 Beds
2 Baths
1,640 SqFt
SOLD DATE : 05/17/2021
Key Details
Sold Price $326,000
Property Type Single Family Home
Sub Type Residential
Listing Status Sold
Purchase Type For Sale
Square Footage 1,640 sqft
Price per Sqft $198
Subdivision Clarkrange West
MLS Listing ID 1148299
Sold Date 05/17/21
Style Traditional
Bedrooms 3
Full Baths 2
Originating Board East Tennessee REALTORS® MLS
Year Built 2004
Lot Size 4.020 Acres
Acres 4.02
Lot Dimensions 4.02
Property Description
This is a fantastic home sitting on 4 acres with stocked pond in the back features a split floor plan with a huge master bedroom with new carpet and master bathroom with tile shower. Property boasts detached living quarters with a bedroom and bathroom. Kitchen updated 8/15 with Quartz counter tops, back splash and new appliances. Laundry room is set up for gas or electric dryer. Gutter coverings for house and outbuilding. This is a perfect place to enjoy the great outdoors and country living. New water heater 2/20. Crawl space encapsulated and dehumidifier installed 8/20. New duel fuel HVAC 9/20. Gas logs installed 8/17 with 3 speed fan and 5 flame/heat settings. Fiber Optic for Wi-fi. Pond has fountain/aerator with timer. 10 X 12 Outbuilding in addition to workshop/apart
Location
State TN
County Fentress County - 43
Area 4.02
Rooms
Other Rooms LaundryUtility, Workshop, Addl Living Quarter, Extra Storage, Mstr Bedroom Main Level, Split Bedroom
Basement Crawl Space, Crawl Space Sealed
Guest Accommodations Yes
Interior
Interior Features Cathedral Ceiling(s), Walk-In Closet(s), Eat-in Kitchen
Heating Central, Heat Pump, Natural Gas
Cooling Central Cooling
Flooring Carpet, Hardwood
Fireplaces Number 1
Fireplaces Type Gas Log
Fireplace Yes
Appliance Backup Generator, Dishwasher, Refrigerator, Microwave
Heat Source Central, Heat Pump, Natural Gas
Laundry true
Exterior
Exterior Feature Porch - Covered
Garage Attached
Garage Spaces 2.0
Garage Description Attached, Attached
Amenities Available Other
View Country Setting
Total Parking Spaces 2
Garage Yes
Building
Lot Description Pond, Other, Wooded, Level
Faces From CCCH take 127 N for approximately 20 miles. Turn left onto 85 and go approximately 0.6 miles. Turn left onto Robs Road and go approximately 0.6 miles. Turn right onto Laurens Lane. Home will be on your left. Look for sign in yard.
Sewer Septic Tank
Water Public
Architectural Style Traditional
Additional Building Storage, Guest House
Structure Type Vinyl Siding,Frame
Others
Restrictions No
Tax ID 133 030.72 000
Energy Description Gas(Natural)
Read Less Info
Want to know what your home might be worth? Contact us for a FREE valuation!

Our team is ready to help you sell your home for the highest possible price ASAP







