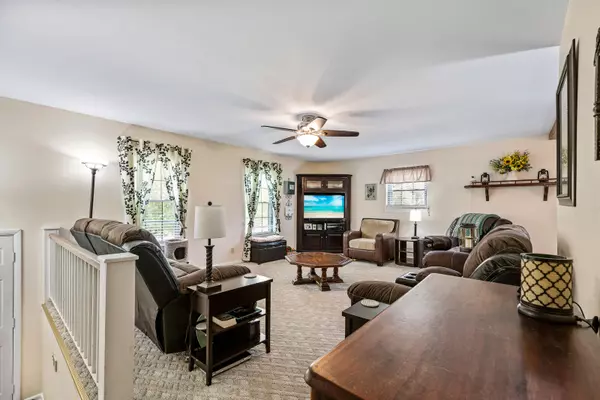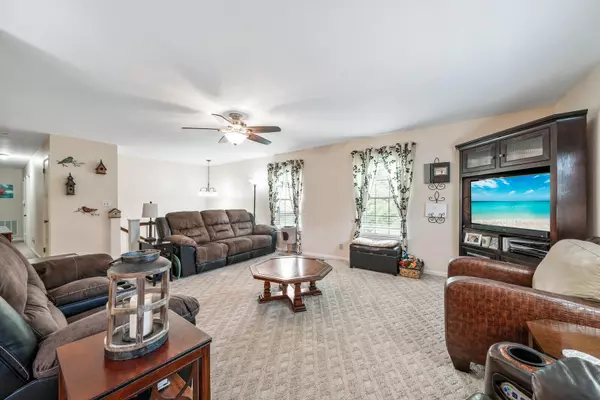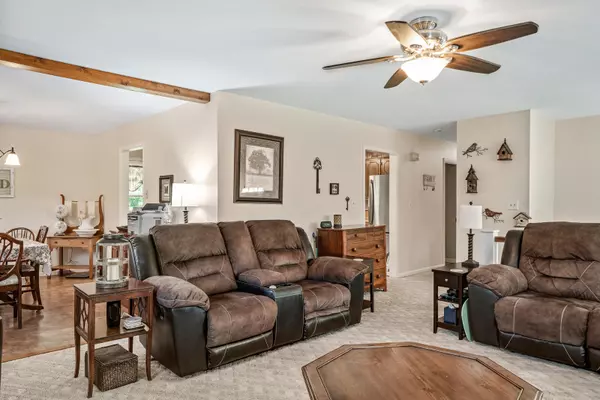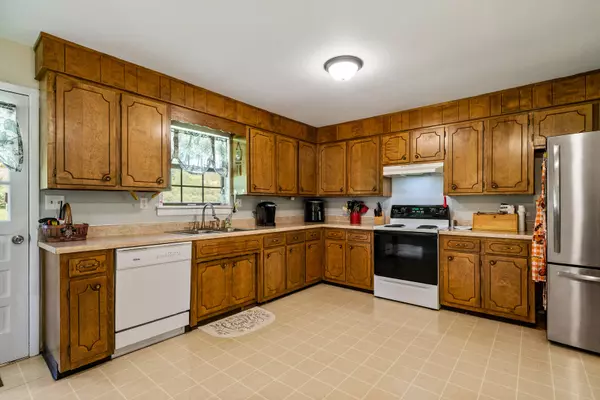$285,000
$284,929
For more information regarding the value of a property, please contact us for a free consultation.
3 Beds
3 Baths
2,302 SqFt
SOLD DATE : 10/21/2021
Key Details
Sold Price $285,000
Property Type Single Family Home
Sub Type Residential
Listing Status Sold
Purchase Type For Sale
Square Footage 2,302 sqft
Price per Sqft $123
Subdivision Burton
MLS Listing ID 1157774
Sold Date 10/21/21
Style Traditional
Bedrooms 3
Full Baths 3
Originating Board East Tennessee REALTORS® MLS
Year Built 1970
Lot Size 1.130 Acres
Acres 1.13
Lot Dimensions See acreage.
Property Description
DOUBLE LOT and MOTIVATED SELLERS! Location, location, location! Nestled in the city limits in the Burton community, you are 2 miles from I-40, minutes away from restaurants, shopping, TTU and CRMC. This split level home offers 3 bedrooms, 3 bathrooms, spacious rooms, and an abundance of natural light! A ton of maintenance updates including a newer HVAC, roof, and hot water heater have been installed. Take advantage of the partially finished basement, perfect for additional living space, home office, or bonus room for the kiddos. The double lot offers ample space for outdoor living - come enjoy the beautiful TN weather off the covered deck! With a few personal touches and upgrades, make this house your home!
Location
State TN
County Putnam County - 53
Area 1.13
Rooms
Other Rooms Basement Rec Room, LaundryUtility, Mstr Bedroom Main Level
Basement Partially Finished, Walkout
Dining Room Formal Dining Area
Interior
Heating Central, Natural Gas
Cooling Central Cooling
Flooring Laminate, Carpet, Vinyl
Fireplaces Type None
Fireplace No
Appliance Dishwasher
Heat Source Central, Natural Gas
Laundry true
Exterior
Exterior Feature Porch - Covered
Garage Attached, Carport
Garage Spaces 1.0
Garage Description Attached, Carport, Attached
Total Parking Spaces 1
Garage Yes
Building
Lot Description Level
Faces From PCCH: E on Spring St, L onto Whitson Chapel Rd, R onto McCulley Rd, turn R onto Burton Ln, home on R.
Sewer Septic Tank
Water Public
Architectural Style Traditional
Structure Type Vinyl Siding,Frame
Schools
Middle Schools Avery Trace
High Schools Cookeville
Others
Restrictions Yes
Tax ID 052O A 034.00 000
Energy Description Gas(Natural)
Read Less Info
Want to know what your home might be worth? Contact us for a FREE valuation!

Our team is ready to help you sell your home for the highest possible price ASAP







