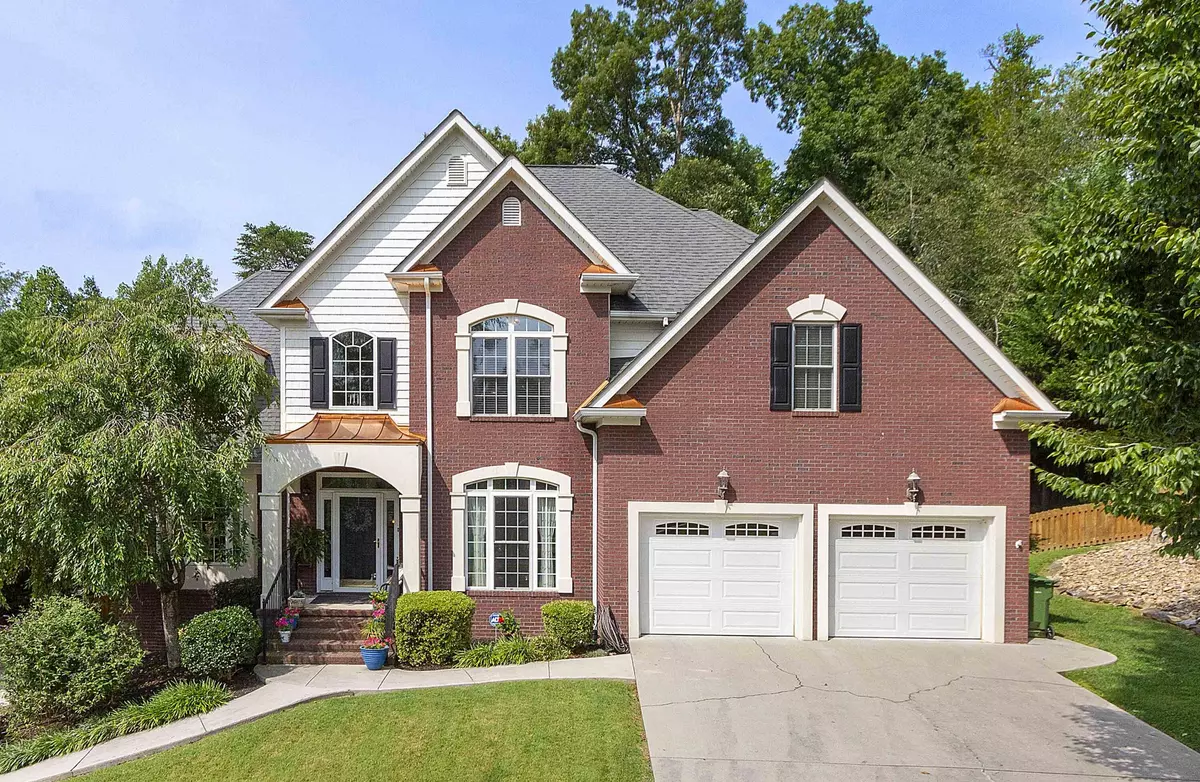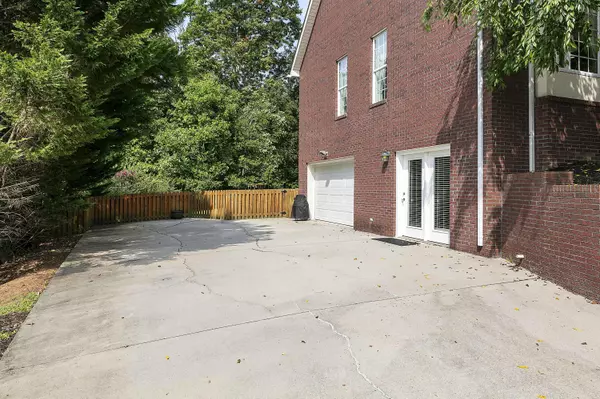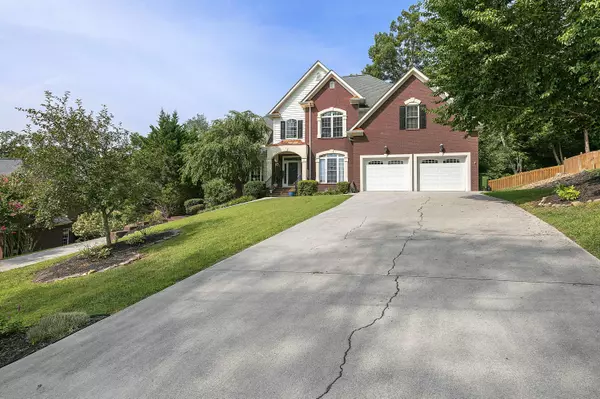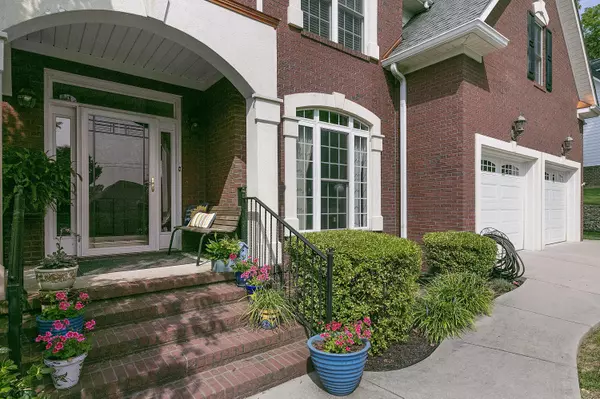$566,000
$549,000
3.1%For more information regarding the value of a property, please contact us for a free consultation.
4 Beds
5 Baths
3,449 SqFt
SOLD DATE : 09/17/2021
Key Details
Sold Price $566,000
Property Type Single Family Home
Sub Type Residential
Listing Status Sold
Purchase Type For Sale
Square Footage 3,449 sqft
Price per Sqft $164
Subdivision Glen Alpine Sub
MLS Listing ID 1163560
Sold Date 09/17/21
Style Traditional
Bedrooms 4
Full Baths 4
Half Baths 1
HOA Fees $10/ann
Originating Board East Tennessee REALTORS® MLS
Year Built 2005
Lot Size 0.650 Acres
Acres 0.65
Property Description
SPECTACULAR CUSTOM HOME! This home features 3,449 sqft of finished livable space & an ADDITIONAL 1,046 sqft of storage/garage/workshop, that stretches the entire width of the home. HUGE! There are 4 spacious bedrooms upstairs & a finished separate living area downstairs, with office/possible 5th bedroom if needed. Solid surface countertops in the kitchen and bathrooms, 4 1/2 baths, hardwood floors on the main level, gas fireplace in the living room, private covered back deck for grilling out, relaxing or entertaining, back yard is fenced for kids & pets to play safely, a two car upper garage and a lower driveway to the 2nd garage. Lots of upside potential for this home. SCHEDULE YOUR SHOWING TODAY & MAKE THIS YOUR DREAM HOME!!
Location
State TN
County Anderson County - 30
Area 0.65
Rooms
Family Room Yes
Other Rooms LaundryUtility, DenStudy, Workshop, Extra Storage, Breakfast Room, Great Room, Family Room
Basement Finished, Plumbed, Slab, Walkout
Dining Room Formal Dining Area
Interior
Interior Features Cathedral Ceiling(s), Island in Kitchen, Pantry, Walk-In Closet(s)
Heating Central, Forced Air, Heat Pump, Natural Gas
Cooling Central Cooling, Ceiling Fan(s), Zoned
Flooring Carpet, Hardwood, Tile
Fireplaces Number 1
Fireplaces Type Gas Log
Fireplace Yes
Appliance Dishwasher, Disposal, Gas Stove, Smoke Detector, Security Alarm, Microwave
Heat Source Central, Forced Air, Heat Pump, Natural Gas
Laundry true
Exterior
Exterior Feature Windows - Insulated, Fence - Wood, Porch - Covered, Prof Landscaped, Deck, Cable Available (TV Only)
Garage Garage Door Opener, Basement, Side/Rear Entry, Main Level
Garage Spaces 2.0
Garage Description SideRear Entry, Basement, Garage Door Opener, Main Level
View Mountain View, Country Setting
Total Parking Spaces 2
Garage Yes
Building
Lot Description Rolling Slope
Faces GPS: 211 Alpine Dr, Clinton TN 37716 and it will take you to the property.
Sewer Public Sewer
Water Public
Architectural Style Traditional
Structure Type Stucco,Vinyl Siding,Brick,Block,Frame
Schools
Middle Schools Norris
High Schools Anderson County
Others
Restrictions Yes
Tax ID 043P A 041.00 000
Energy Description Gas(Natural)
Read Less Info
Want to know what your home might be worth? Contact us for a FREE valuation!

Our team is ready to help you sell your home for the highest possible price ASAP







