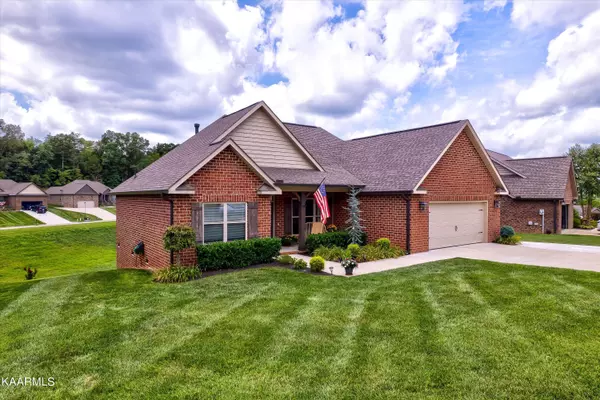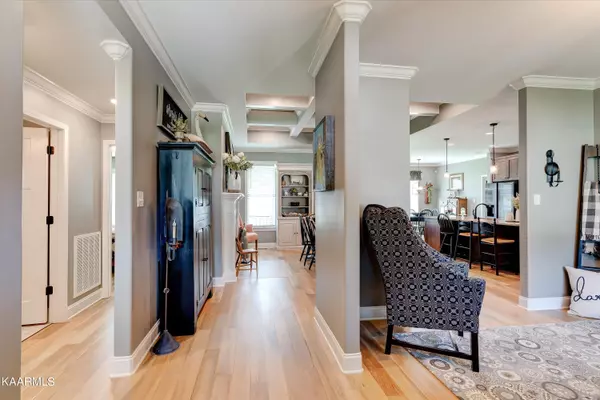$472,000
$479,900
1.6%For more information regarding the value of a property, please contact us for a free consultation.
3 Beds
2 Baths
1,750 SqFt
SOLD DATE : 09/15/2022
Key Details
Sold Price $472,000
Property Type Single Family Home
Sub Type Residential
Listing Status Sold
Purchase Type For Sale
Square Footage 1,750 sqft
Price per Sqft $269
Subdivision Carrington
MLS Listing ID 1201089
Sold Date 09/15/22
Style Traditional
Bedrooms 3
Full Baths 2
HOA Fees $9/ann
Originating Board East Tennessee REALTORS® MLS
Year Built 2019
Lot Size 10,018 Sqft
Acres 0.23
Lot Dimensions 129x94
Property Description
This Home Has The Upgrades! Beautiful brick home w/ one-level living! 3 BR/2 Bath split bedrooms. Tile- Walk-in Shower, trey ceiling, walk-in closet in main. The laundry room with cabinets can access laundry through the main closet or thru the kitchen area! New Granite countertops w/New Custom Build Kitchen Cabinets & Oversized Island. Coffered ceiling in the living room, dining room, and breakfast nook. Hardwood Flooring Added Throughout Entire House. Stained & Covered back deck with ceiling fan. Crawlspace is a walkout with a vapor barrier, Driveway has been widened and concrete patio added out back. The front yard is sodded with professional landscaping. Please Note, Seller Is Using The Formal Dining Room As The Living Room and The Living Room As The Dining Room. Buyer to verify info.
Location
State TN
County Loudon County - 32
Area 0.23
Rooms
Family Room Yes
Other Rooms LaundryUtility, Bedroom Main Level, Extra Storage, Breakfast Room, Family Room, Mstr Bedroom Main Level, Split Bedroom
Basement Crawl Space
Dining Room Eat-in Kitchen, Formal Dining Area, Breakfast Room
Interior
Interior Features Island in Kitchen, Pantry, Walk-In Closet(s), Eat-in Kitchen
Heating Central, Electric
Cooling Central Cooling
Flooring Hardwood, Tile
Fireplaces Number 1
Fireplaces Type Pre-Fab, Gas Log
Fireplace Yes
Window Features Drapes
Appliance Dishwasher, Disposal, Smoke Detector, Self Cleaning Oven, Security Alarm, Refrigerator, Microwave
Heat Source Central, Electric
Laundry true
Exterior
Exterior Feature Windows - Vinyl, Windows - Insulated, Patio, Porch - Covered, Prof Landscaped, Deck, Doors - Storm, Doors - Energy Star
Garage Attached, Off-Street Parking
Garage Spaces 2.0
Garage Description Attached, Off-Street Parking, Attached
View Country Setting
Porch true
Total Parking Spaces 2
Garage Yes
Building
Lot Description Irregular Lot, Level, Rolling Slope
Faces Interstate 75S to Exit 81 turn Left onto Hwy 321, At the 5th light turn Right onto Simpson Rd then turn Right into Sharp Estates, go to the 3 Way Stop turn Left onto Carrington Blvd. Continue on Carrington Blvd Home is on your Left, sign on Property.
Sewer Public Sewer
Water Private
Architectural Style Traditional
Structure Type Brick,Shingle Shake
Schools
Middle Schools Lenoir City
High Schools Lenoir City
Others
Restrictions Yes
Tax ID 015N C 033.00
Energy Description Electric
Read Less Info
Want to know what your home might be worth? Contact us for a FREE valuation!

Our team is ready to help you sell your home for the highest possible price ASAP







