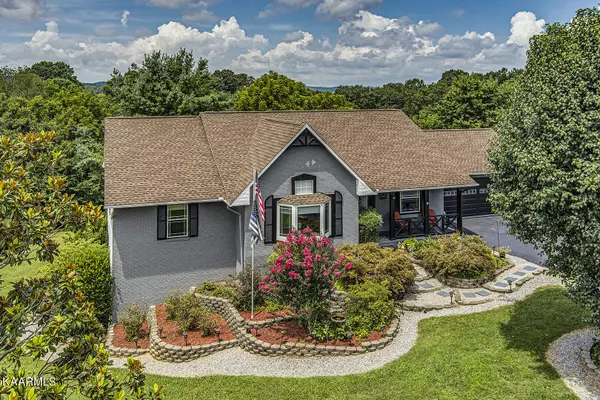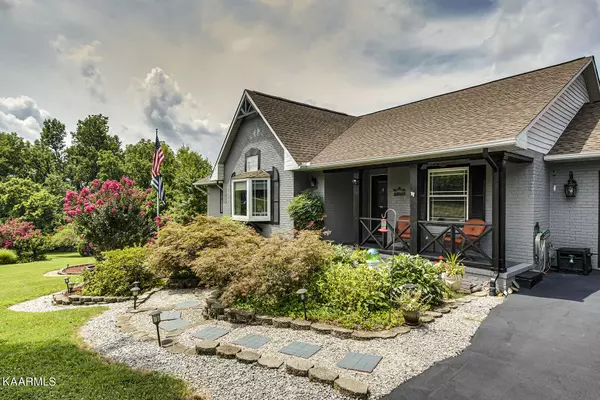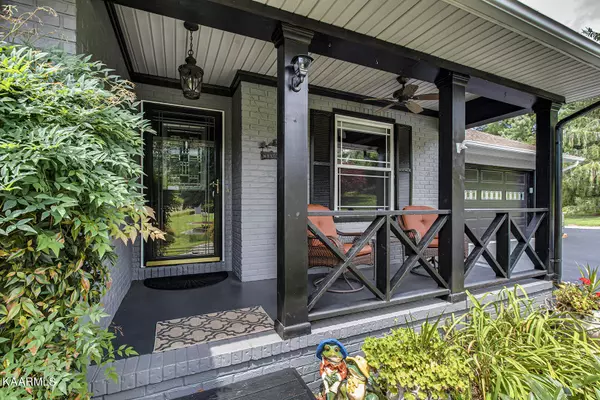$672,000
$675,000
0.4%For more information regarding the value of a property, please contact us for a free consultation.
5 Beds
3 Baths
3,584 SqFt
SOLD DATE : 01/20/2023
Key Details
Sold Price $672,000
Property Type Single Family Home
Sub Type Residential
Listing Status Sold
Purchase Type For Sale
Square Footage 3,584 sqft
Price per Sqft $187
Subdivision Marble Bluff
MLS Listing ID 1200101
Sold Date 01/20/23
Style Traditional
Bedrooms 5
Full Baths 3
HOA Fees $8/ann
Originating Board East Tennessee REALTORS® MLS
Year Built 1996
Lot Size 1.560 Acres
Acres 1.56
Property Description
Are you looking for a home that is peaceful, serene, and immaculate? WELCOME HOME! This beautiful basement rancher sits on a little over 1.5 acres and offers 3584 sq. ft, 5 spacious bedrooms, 3 bathrooms, an office/bar area, and a 2 car garage. You are welcomed with the gleaming hand scraped hickory flooring when you walk in the front door. During the Summer months enjoy the large deck overlooking the private backyard while watching the families of deer as they introduce their little ones to your piece of heaven. On the lower level, you have a welcoming 12'X16' screened porch to relax on while listening to the sound of the small water feature/pond. If you like a larger water feature, you can enjoy the pond the property offers. During the colder months relax in front of your wood burning fireplace. Plenty of space for your outdoor tools in the 10'X16' shed already connected with electricity. Come see for yourself all this beauty has to offer...you will not be disappointed!
Location
State TN
County Roane County - 31
Area 1.56
Rooms
Family Room Yes
Other Rooms LaundryUtility, DenStudy, Bedroom Main Level, Extra Storage, Family Room, Mstr Bedroom Main Level, Split Bedroom
Basement Finished, Walkout
Dining Room Eat-in Kitchen, Formal Dining Area, Breakfast Room
Interior
Interior Features Cathedral Ceiling(s), Walk-In Closet(s), Eat-in Kitchen
Heating Central, Heat Pump, Electric
Cooling Central Cooling
Flooring Laminate, Carpet, Hardwood, Tile
Fireplaces Number 1
Fireplaces Type Stone, Wood Burning
Fireplace Yes
Appliance Dishwasher, Tankless Wtr Htr, Smoke Detector, Self Cleaning Oven, Security Alarm, Refrigerator, Microwave
Heat Source Central, Heat Pump, Electric
Laundry true
Exterior
Exterior Feature Windows - Bay, Windows - Vinyl, Patio, Porch - Covered, Porch - Screened, Prof Landscaped, Deck, Balcony
Garage Garage Door Opener, Attached, Main Level, Off-Street Parking
Garage Spaces 2.0
Garage Description Attached, Garage Door Opener, Main Level, Off-Street Parking, Attached
View Seasonal Lake View, Country Setting, Seasonal Mountain
Porch true
Total Parking Spaces 2
Garage Yes
Building
Lot Description Cul-De-Sac, Level, Rolling Slope
Faces I40 West, Take exit 364 for US-321/TN-95 toward Lenoir City/Oak Ridge., Turn left onto TN-95 S/US-321 N., Turn right toward US-70 W/Kingston Pike., Slight right onto US-70 W/Kingston Pike., Turn left onto Dogwood Valley Rd., Turn right onto Wolf Creek Rd., Continue straight onto Little Dogwood Valley, Turn right onto Marble Bluff Dr., Turn right onto Brabson Ct., Destination will be on the left. Sign on property
Sewer Septic Tank
Water Well
Architectural Style Traditional
Additional Building Storage
Structure Type Vinyl Siding,Brick,Frame
Others
Restrictions Yes
Tax ID 100IA017.00
Energy Description Electric
Read Less Info
Want to know what your home might be worth? Contact us for a FREE valuation!

Our team is ready to help you sell your home for the highest possible price ASAP







